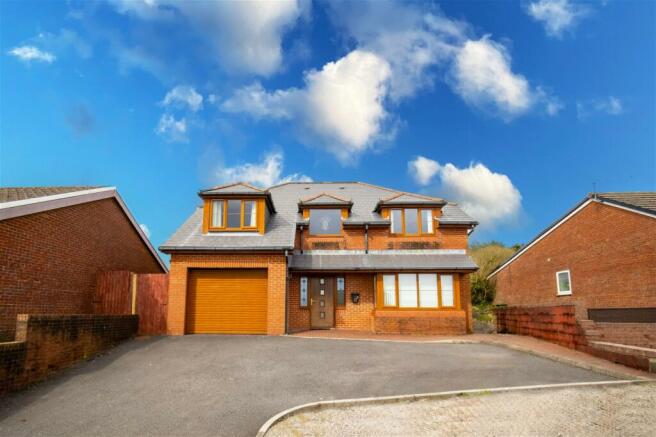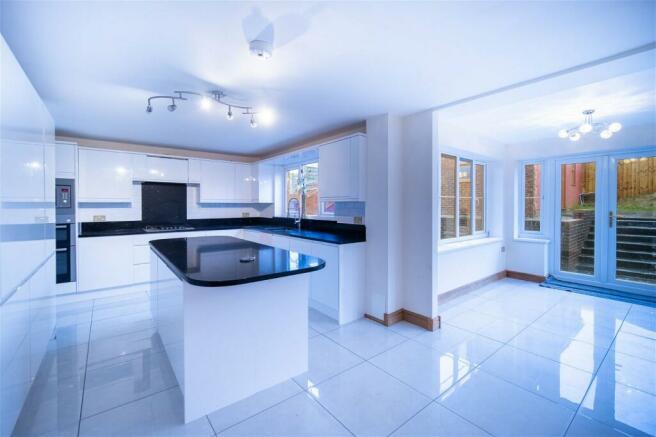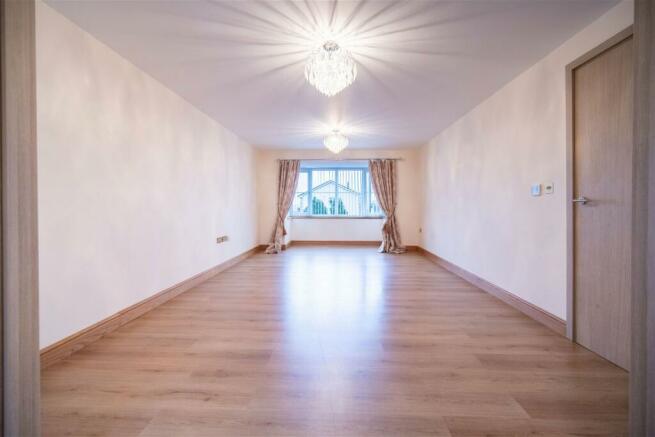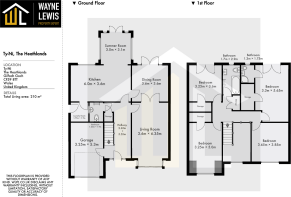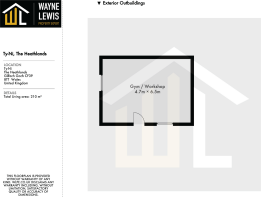
The Heathlands, Gilfach Goch, Porth, CF39 8TT

- PROPERTY TYPE
Detached
- BEDROOMS
4
- BATHROOMS
3
- SIZE
2,250 sq ft
209 sq m
- TENUREDescribes how you own a property. There are different types of tenure - freehold, leasehold, and commonhold.Read more about tenure in our glossary page.
Freehold
Key features
- Detached family four bedroom home
- Three bathrooms plus downstairs W/C
- Internal Garage with electric door
- Stunning high gloss white kitchen
- Wooden staircase
- Engineered wood floor throughout.
- Utility room
- Large feature hallway with designer light and high ceilings
- Parking for a large family of cars
- Large brick out building currently used as a gym
Description
NO CHAIN
Luxurious Living Awaits: Four-Bedroom Detached Oasis in Gilfach Goch!
Prepare to be impressed! This stunning four-bedroom detached family home in Gilfach Goch offers the perfect blend of contemporary luxury, spacious living, and a fantastic location.
A Grand Entrance Awaits
Step inside and be captivated by the home's grandeur. A spacious, open double-height hallway welcomes you with a beautiful wooden staircase bathed in natural light from a feature window. A stunning chandelier adds a touch of elegance, while stylish engineered wood-like flooring with underfloor heating flows seamlessly throughout. This impressive space also boasts additional storage and a downstairs toilet for added convenience. Access to the garage is conveniently located just off the hallway.
Designed for Entertaining
Moving further, discover the expansive living room. Featuring a large bay window showcasing breathtaking hillside views, this space invites relaxation. Large glass French doors open to the formal dining room, offering ample space for a grand dining table. Here, another set of French doors and windows bathe the room in natural light and provide access to the rear garden, perfect for seamless indoor-outdoor entertaining.
The Heart of the Home
Prepare to be wowed by the stunning modern kitchen, the true heart of this home. This enormous space boasts an abundance of sleek white gloss cabinets, contrasting black granite counter tops, and a spacious kitchen island – ideal for meal prep or a breakfast bar. Top-of-the-line fitted appliances complete this culinary dream space.
Versatility & Light
Off the kitchen, discover a delightful and bright summer room. Featuring wall-to-wall windows and French doors leading out to the garden, this versatile space is perfect for relaxing or enjoying a morning coffee bathed in natural light.
A practical utility room with space for a washing machine and tumble dryer also offers access to the side of the property.
Peaceful Retreat Upstairs
Climb the stairs to discover four substantial double bedrooms, each bathed in natural light with engineered wood-like flooring for a touch of warmth. Bedrooms two and three boast built-in walk-in wardrobes, while bedroom two enjoys the luxury of French doors opening onto a Juliet balcony with countryside views.
A large family bathroom with a full bath, shower over the bath, and another skylight completes the upstairs haven. The upstairs hallway provides additional storage and features a unique balcony overlooking the grand entrance below.
The Master Suite
The master bedroom provides a luxurious haven. French doors lead out to a private Juliet balcony, while a walk-in wardrobe ensures ample storage space. The en-suite bathroom features a walk-in shower and a skylight, creating a spa-like retreat at the end of a long day.
Outdoor Paradise
Step outside to your very own multi-level rear garden – an entertainer's dream! The first level offers a versatile flagstone paved area, perfect for outdoor gatherings. A further paved deck area provides a dedicated space for outdoor seating and dining. Here you'll also find a large brick outbuilding, currently configured as a home gym, but adaptable to an outdoor bar, playroom, or anything your heart desires. Side access on both sides of the property ensures convenient movement.
A Grand Arrival
The front of the property boasts a substantial paved driveway with ample parking space for over six cars, leading to the large garage. The outstanding views from this property will leave you breathless.
This exceptional home offers a lifestyle of luxury, comfort, and endless possibilities. Contact us today to schedule a viewing and make it your own!
Council TaxA payment made to your local authority in order to pay for local services like schools, libraries, and refuse collection. The amount you pay depends on the value of the property.Read more about council tax in our glossary page.
Band: E
The Heathlands, Gilfach Goch, Porth, CF39 8TT
NEAREST STATIONS
Distances are straight line measurements from the centre of the postcode- Tonypandy Station2.5 miles
- Dinas Station2.6 miles
- Porth Station3.2 miles
About the agent
My name is Wayne Lewis and I have over 15 years of estate agency experience. I am an expert at achieving record prices for my clients while still maintaining the best quality of service. I am one of the only estate agents in your area who actively works 7 days a week, does viewings late into the evenings and even on Sundays. 5-Star service (with one point of contact) At a high street agency you will have to deal with many people, but I pride myself on being your single point of contact for ev
Industry affiliations

Notes
Staying secure when looking for property
Ensure you're up to date with our latest advice on how to avoid fraud or scams when looking for property online.
Visit our security centre to find out moreDisclaimer - Property reference S898941. The information displayed about this property comprises a property advertisement. Rightmove.co.uk makes no warranty as to the accuracy or completeness of the advertisement or any linked or associated information, and Rightmove has no control over the content. This property advertisement does not constitute property particulars. The information is provided and maintained by Wayne Lewis - Property Expert, Cardiff. Please contact the selling agent or developer directly to obtain any information which may be available under the terms of The Energy Performance of Buildings (Certificates and Inspections) (England and Wales) Regulations 2007 or the Home Report if in relation to a residential property in Scotland.
*This is the average speed from the provider with the fastest broadband package available at this postcode. The average speed displayed is based on the download speeds of at least 50% of customers at peak time (8pm to 10pm). Fibre/cable services at the postcode are subject to availability and may differ between properties within a postcode. Speeds can be affected by a range of technical and environmental factors. The speed at the property may be lower than that listed above. You can check the estimated speed and confirm availability to a property prior to purchasing on the broadband provider's website. Providers may increase charges. The information is provided and maintained by Decision Technologies Limited.
**This is indicative only and based on a 2-person household with multiple devices and simultaneous usage. Broadband performance is affected by multiple factors including number of occupants and devices, simultaneous usage, router range etc. For more information speak to your broadband provider.
Map data ©OpenStreetMap contributors.
