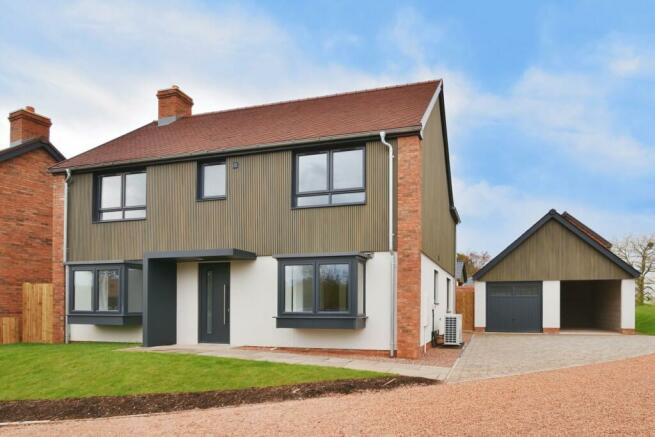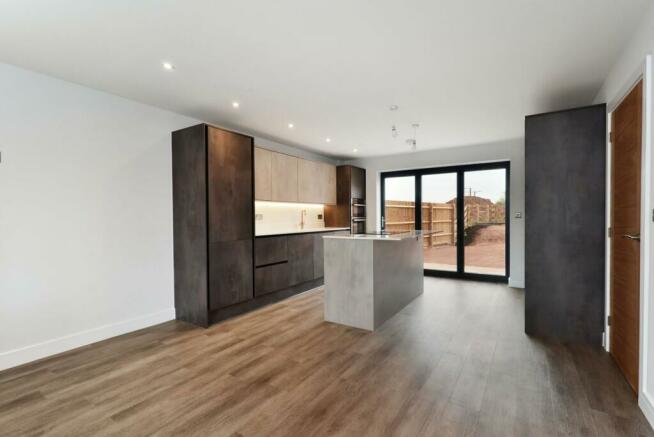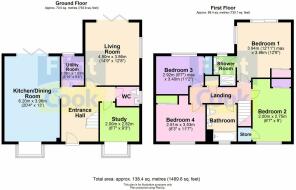8, St Michaels Grove, Brampton Abbotts , Nr Ross-on-Wye, HR9

- PROPERTY TYPE
Detached
- BEDROOMS
4
- BATHROOMS
2
- SIZE
Ask agent
- TENUREDescribes how you own a property. There are different types of tenure - freehold, leasehold, and commonhold.Read more about tenure in our glossary page.
Freehold
Key features
- Newly constructed detached house
- 4 Bedrooms (1 en-suite)
- Air-source (part underfloor) heating
- Highly energy efficient
- Enclosed rear garden & lovely views
- Detached double garage
Description
The Foy - Plot 8. This exceptional detached house is pleasantly located in a cul-de-sac position, on an exclusive development of just 10 properties, in the highly favoured village of Brampton Abbotts which lies about a mile from the market town of Ross-on-Wye with the M50 (jct 3) motorway link to the Midlands and also easy access to Bristol and Cardiff etc. Constructed by highly respected developers Cape Homes Ltd, the property is designed for ease of maintenance and is highly energy efficient with powder-coated aluminium double glazing, air-source (part-underfloor) heating, quality fitted flooring throughout, Lindab guttering, high quality kitchen with quartz worktops and built-in appliances, Villeroy and Bosch sanitaryware, built-in wardrobes in all 4 bedrooms, landscaped gardens, garage, electric charging point and with lovely views over a paddock with May Hill beyond. We highly recommend an inspection of this property which is more particularly described as follows:-
Door into the Entrance Hall
With understairs storage cupboard.
Downstairs Cloakroom
With part-tiled walls and tiled floor, WC with concealed cistern, wash hand-basin with cupboard under, window and extractor fan.
Lounge
With bi-fold doors to rear and window to side.
Study
Box bay window to front.
Kitchen/Dining Room
Fitted with contemporary-style dual colour base and wall units with quartz worksurfaces and integrated 1½ bowl sink unit with mixer tap, built-in electric double oven, 4-ring ceramic hob, island station with integrated ceramic hob and extractor, built-in fridge/freezer, built-in dishwasher and door to the
Utility Room
Sink unit with worksurface, plumbing for washing machine, storage cupboards, extractor fan and door to rear.
A staircase with glazed sides leads from the Entrance Hall to the
First floor landing
Hatch to roof space, radiator, smoke alarm and store cupboard.
Bedroom 1
Built-in mirror fronted wardrobe, radiator, window to side, full lenth doors to the Juliet Balcony and door to the EN-SUITE SHOWER ROOM with tiled shower cubicle and mains shower with overhead and handheld fitments, glass screen, tiled floor, wash hand-basin with cupboard under, WC with concealed cistern, extractor fan, ladder style radiator, shaver point and window.
Bedroom 2
Built-in wardrobe, radiator, window to front.
Bedroom 3
Built-in mirror fronted wardrobe, radiator, window to front.
Bedroom 4
Built-in mirror fronted wardrobe, radiator, window to front.
Bathroom
White suite comprising bath with mains shower and overhead and handheld fitments, glass screen, tiled surround, wash hand-basin with cupboard under, WC with concealed cistern, tiled floor, ladder style radiator, extractor fan, shaver point, downlighters and window.
Outside
The property is approached via a shared gravelled driveway and to the front there is a landscaped garden lawned with a flagstone pathway and hedging plants and to the side there is a cobblestone driveway and the DETACHED GARAGE with light, power and electric car-charging point. There is a side access gate to the good size level rear garden with a patio and graded (seeded) lawned area and post and rail fencing. Outside light and water tap and double power socket.
Services
Mains water, electricity and drainage are connected. Air-source (part-underfloor) heating.
Outgoings
Council tax band - to be assessed.
Water and drainage - metered supply.
Money laundering regulations
Prospective purchasers will be asked to produce identification, address verification and proof of funds at the time of making an offer.
Viewing
Strictly by appointment through the Agent, Flint & Cook, Hereford .
Brochures
Brochure 1Council TaxA payment made to your local authority in order to pay for local services like schools, libraries, and refuse collection. The amount you pay depends on the value of the property.Read more about council tax in our glossary page.
Band: TBC
8, St Michaels Grove, Brampton Abbotts , Nr Ross-on-Wye, HR9
NEAREST STATIONS
Distances are straight line measurements from the centre of the postcode- Ledbury Station10.0 miles
About the agent
Flint and Cook was formed in 1996 by Gerard Flint and Jonathan Cook, and soon became one of the leading privately owned firms of estate agents in the County. The Head Office is based at 22 Broad Street, Hereford, HR4 9AP.
With offices in the Cathedral City of Hereford and the market town of Bromyard, the company moved headquarters to 22 Broad Street in 2018, and now occupies flag-ship premises adjacent to the Cathedral Close.
We remain committed to retaining a ‘High Street
Notes
Staying secure when looking for property
Ensure you're up to date with our latest advice on how to avoid fraud or scams when looking for property online.
Visit our security centre to find out moreDisclaimer - Property reference 27562275. The information displayed about this property comprises a property advertisement. Rightmove.co.uk makes no warranty as to the accuracy or completeness of the advertisement or any linked or associated information, and Rightmove has no control over the content. This property advertisement does not constitute property particulars. The information is provided and maintained by Flint & Cook, Hereford. Please contact the selling agent or developer directly to obtain any information which may be available under the terms of The Energy Performance of Buildings (Certificates and Inspections) (England and Wales) Regulations 2007 or the Home Report if in relation to a residential property in Scotland.
*This is the average speed from the provider with the fastest broadband package available at this postcode. The average speed displayed is based on the download speeds of at least 50% of customers at peak time (8pm to 10pm). Fibre/cable services at the postcode are subject to availability and may differ between properties within a postcode. Speeds can be affected by a range of technical and environmental factors. The speed at the property may be lower than that listed above. You can check the estimated speed and confirm availability to a property prior to purchasing on the broadband provider's website. Providers may increase charges. The information is provided and maintained by Decision Technologies Limited. **This is indicative only and based on a 2-person household with multiple devices and simultaneous usage. Broadband performance is affected by multiple factors including number of occupants and devices, simultaneous usage, router range etc. For more information speak to your broadband provider.
Map data ©OpenStreetMap contributors.




