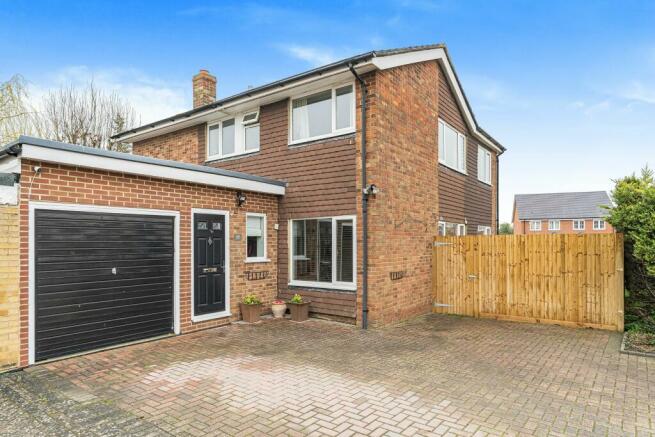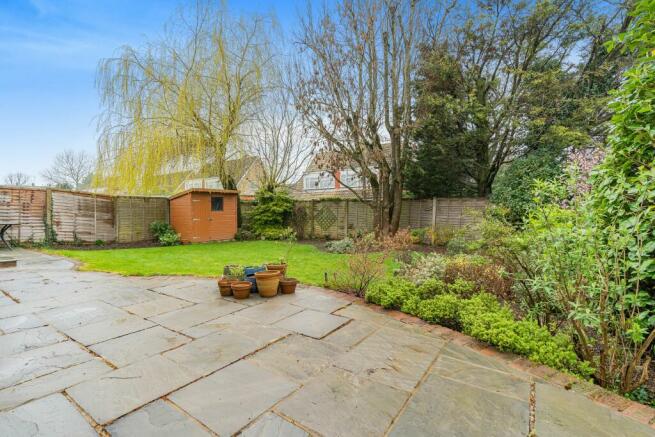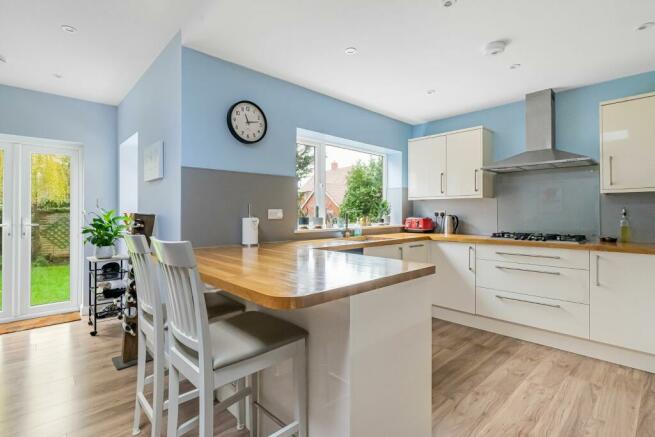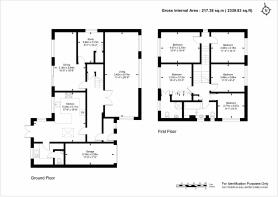Newlyn Drive, Staplehurst, Tonbridge, Kent

- PROPERTY TYPE
Link Detached House
- BEDROOMS
5
- BATHROOMS
3
- SIZE
Ask agent
- TENUREDescribes how you own a property. There are different types of tenure - freehold, leasehold, and commonhold.Read more about tenure in our glossary page.
Freehold
Description
Set within the popular village of Staplehurst, this extended five bedroomed link-detached family home offers generous living accommodation throughout, and is situated within a popular, sought after residential area close to amenities, schools and nurseries. Well proportioned and spacious, this property has been the subject of considerable improvement by the current owners. The property is light and spacious with the flexibility to suit a variety of requirements, and needs. The front driveway provides excellent off road parking, and leads to the single garage. Upon entering, the long hallway gives access into a large sitting/living room, and the well appointed kitchen/breakfast room, and the dining room which leads into the study. There is a useful utility room which gives access into the cloakroom. This property combines practical everyday family use with ideal entertaining space. Benefiting from large double glazed windows throughout making it feel spacious and allowing lots of light. The staircase leads to a split landing where there are 5 bedrooms, one with an ensuite, a family bathroom, and two loft access areas. The well tended garden offers a large paved patio/terrace, garden shed, wrap around lawn, fencing, borders with mature bushes and hedging. Internal viewing is highly recommended in order to appreciate exactly what is on offer.
Situation
Conveniently located, in a pleasant residential area, not far from the main High Street of Staplehurst within close proximity of the village centre which offers many local facilities including a primary school, nurseries, a coffee shop, a Sainsburys, and a mainline station with frequent direct services to London (the journey taking just under an hour), and Ashford International. Being less than 4 miles from the pretty village of Marden, again offering local facilities, and on the main line to London, about 5 miles from Cranbrook Town centre, and less than a 20-minute drive of Maidstone, the county Town of Kent. Therefore, there is plenty of choice for excellent schooling, bus services, shopping, access to major road networks, and to many local attractions including several vineyards, castles and historic woodland walks.
Directions
From the centre of Cranbrook High Street continue down into Stone Street, bearing left out of the Town on Waterloo Road until you reach the Wilesley Pound Roundabout. Head on the A229 for about 4.5 miles, continuing into Staplehurst, passing the church on the right and at the crossroads turn right onto Headcorn Road, then first left into Hurst Close. Proceed to the end of the road and turn left into Newlyn Road where the property will be found in the right hand corner and identified by our For Sale board.
Accommodation
Ground Floor
Double glazed entrance door into :-
Entrance porch :- laminate flooring, coat hanging space, window to front, door to:-
Entrance Hall :- Laminate flooring, 'Nest' thermostat, stairs rising to the 1st floor with understairs cupboard housing the fuse board and meters, and doors to:-
Sitting/Living Room :- Served by Georgian styled glazed double doors, TV point, spotlights, two large windows to front, and one window to the side looking out onto the driveway.
Dining Room :- An L shaped room, window and sliding patio doors to garden, and door to:-
Study:- Window to side, and large walk in understairs storage cupboard.
Kitchen/Breakfast Room :- Fitted in a comprehensive range of cream high gloss faced wall, base and drawer with wooden worktop extending to a breakfast bar area, and seating for two people with roof lantern above. Integrated dishwasher, 5 burner gas hob with splashback and extractor hood, double electric oven and grill, built in microwave, wine rack, bin storage, 1.5 bowl sink, laminate flooring, spotlights, upright radiator, window to rear, doors opening onto the gardens and door to:-
Utility Room :- window to rear, 1.5 bowl sink, a range of high and low level cupboards and drawers, Ideal boiler (replaced in May 2019), space and plumbing for washing machine, laminate flooring, and door to:-
Downstairs Cloakroom :- white suite comprising low level WC, wash hand basin, extractor, heated towel rail, and laminate flooring.
First Floor
Landing :- Split level with steps to either side, to the left.
Main Landing :- access to loft, airing cupboard housing the pressurised hot water cylinder, and doors to:-
Main Bedroom :- Double bedroom with double glazed window to the rear, mirrored built in wardrobes, concealed entrance to:-
En Suite Shower Room :- high level rear window, white low level WC, wash hand basin in vanity unit, corner enclosed shower, extractor fan, fully tiled walls and floor, shaver point, and spotlights.
Main Bathroom :- two frosted windows, white suite comprising low level WC, bath with shower and screen above, and pedestal wash hand basin. Extractor, heated towel rail, and tiled floor.
Bedroom :- A good sized single bedroom with double glazed window to the front and laminate flooring.
Bedroom :- Double bedroom with double glazed window to the front.
Secondary Landing :- window to side and access to insulated loft with light connected, and doors to:-
Bedroom :- Double bedroom with double glazed window to the front.
Bedroom :- Double bedroom with double glazed window to the rear.
To the FRONT of the property, a block paved driveway provides good off road parking, garage with lift up door, power and light, side gate with access to rear garden and fencing.
To the REAR of the property a shed, paved patio area, large wrap around lawn area, fencing, borders with mature bushes and hedging.
Agents Note: - Maidstone Borough Council. Tax Band E. In line with money laundering regulations (5th directive) all purchasers will be required to allow us to verify their identity and their financial situation in order to proceed.
Tenure: Freehold
Brochures
BrochureCouncil TaxA payment made to your local authority in order to pay for local services like schools, libraries, and refuse collection. The amount you pay depends on the value of the property.Read more about council tax in our glossary page.
Ask agent
Newlyn Drive, Staplehurst, Tonbridge, Kent
NEAREST STATIONS
Distances are straight line measurements from the centre of the postcode- Staplehurst Station0.3 miles
- Marden Station2.7 miles
- Headcorn Station3.2 miles
About the agent
Notes
Staying secure when looking for property
Ensure you're up to date with our latest advice on how to avoid fraud or scams when looking for property online.
Visit our security centre to find out moreDisclaimer - Property reference RS2303. The information displayed about this property comprises a property advertisement. Rightmove.co.uk makes no warranty as to the accuracy or completeness of the advertisement or any linked or associated information, and Rightmove has no control over the content. This property advertisement does not constitute property particulars. The information is provided and maintained by LeGrys Independent Estate Agents, Cranbrook. Please contact the selling agent or developer directly to obtain any information which may be available under the terms of The Energy Performance of Buildings (Certificates and Inspections) (England and Wales) Regulations 2007 or the Home Report if in relation to a residential property in Scotland.
*This is the average speed from the provider with the fastest broadband package available at this postcode. The average speed displayed is based on the download speeds of at least 50% of customers at peak time (8pm to 10pm). Fibre/cable services at the postcode are subject to availability and may differ between properties within a postcode. Speeds can be affected by a range of technical and environmental factors. The speed at the property may be lower than that listed above. You can check the estimated speed and confirm availability to a property prior to purchasing on the broadband provider's website. Providers may increase charges. The information is provided and maintained by Decision Technologies Limited.
**This is indicative only and based on a 2-person household with multiple devices and simultaneous usage. Broadband performance is affected by multiple factors including number of occupants and devices, simultaneous usage, router range etc. For more information speak to your broadband provider.
Map data ©OpenStreetMap contributors.




