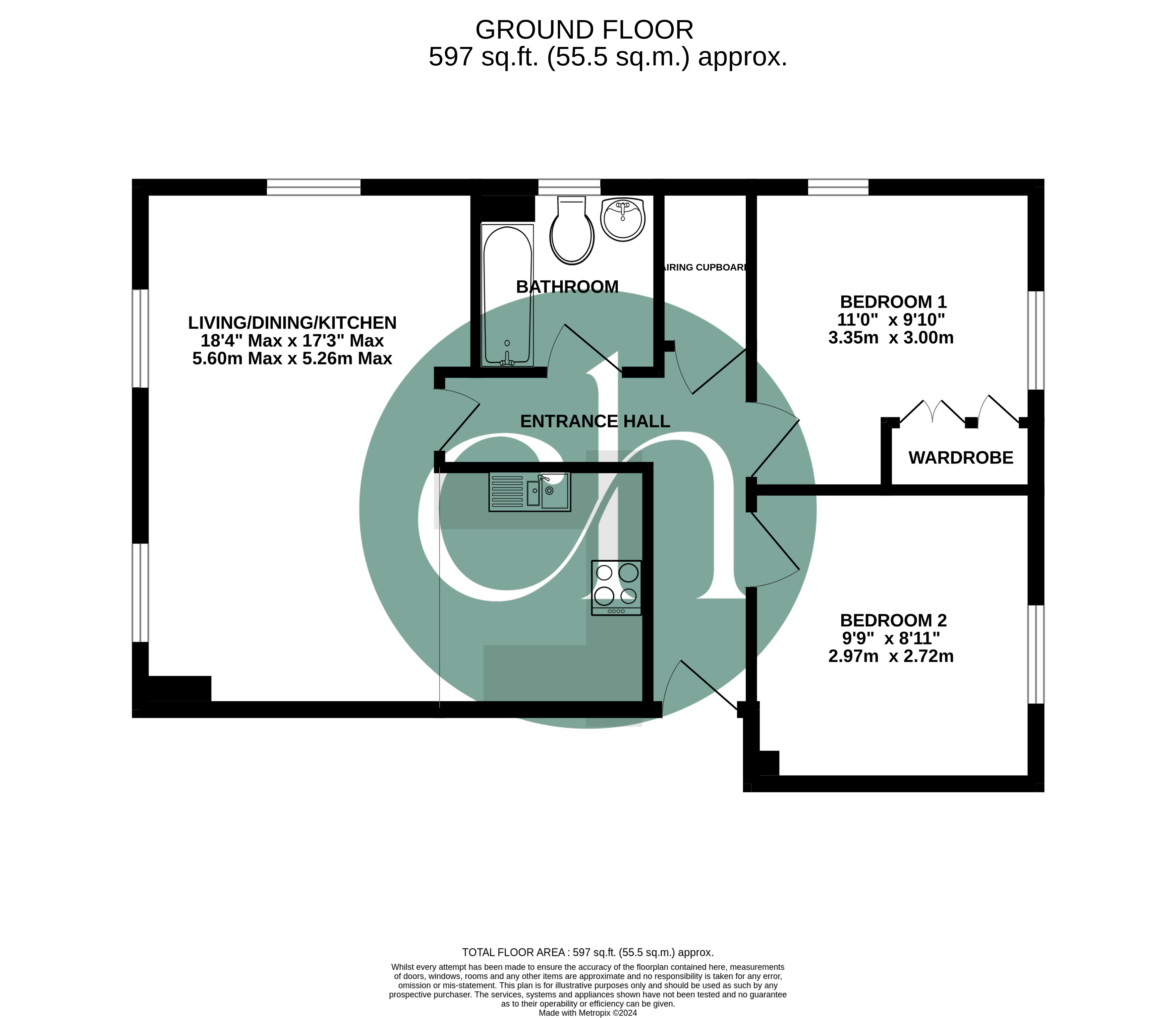Flat for sale in Torun Way, Swindon, Wiltshire SN25
* Calls to this number will be recorded for quality, compliance and training purposes.
Property features
- Very Well Presented 2 Bedroom Ground Floor Apartment
- 2 Double Bedrooms
- Spacious Living/Dining Room
- Modern Fitted Kitchen
- Modern Fitted Bathroom
- Allocated Parking Space
- Popular and Convenient Haydon End Location
- Internal Viewing Highly Recommended To Fully Appreciate
Property description
A very well presented 2 bedroom spacious ground floor apartment which should be viewed internally to fully appreciate in the opinion of sole agent Charles Harding. Having been maintained to A high standard by the current owner the accommodation on offer briefly comprises 2 double bedrooms, spacious lounge/dining room with open plan access to modern fitted kitchen, modern fitted bathroom, and an entrance hall with storage. Further attributes include uPVC double glazing and electric heating. Externally the property boasts an allocated parking space in the courtyard to the rear and benefits from use of a second parking space. The home is situated in a popular and convenient Haydon End location providing good access to local shops, schools and amenities and would represent an ideal first time or investment purchase.
Front Door To Communal Entrance Hall Via Secure Entry System
Front Door To Entrance Hall
Entrance Hall
Door to large useful storage cupboard housing refitted water cylinder, electric heater, doors to living/dining room, bedrooms and bathroom, wood effect strip flooring.
Lounge/Dining Room (5.6m x 5.26m)
Spacious living/dining room with dual uPVC double glazed windows to front aspect, electric heater, ample space for table and chairs, open plan access to kitchen.
Kitchen
Modern fitted kitchen comprising stainless steel one and a half bowl single drainer sink unit with mixer taps, cupboards below, further range of matching cupboards and drawers at both eye and base level with colour coordinated roll-edge work surfaces and tiled splash back. Built-in oven with electric hob and extractor hood, space and plumbing for washing machine, recess for fridge/freezer, integrated dishwasher.
Bedroom 1
3.36m max x 2.98m - uPVC double glazed window to rear aspect, triple doors to range of built-in wardrobes providing hanging and shelving, wall-mounted electric panel radiator.
Bedroom 2 (2.97m x 2.72m)
UPVC double glazed window to rear aspect, wall-mounted electric panel radiator.
Bathroom (2.105m x 1.97m)
Modern fitted white suite comprising panel enclosed bath with shower over, glass shower screen, low level WC, pedestal wash hand basin, colour coordinated tiling to principle areas, extractor fan, obscure uPVC double glazed window to side aspect.
Parking
Allocated parking space in the courtyard to the rear.
Property info
For more information about this property, please contact
Charles Harding, SN25 on +44 1793 847241 * (local rate)
Disclaimer
Property descriptions and related information displayed on this page, with the exclusion of Running Costs data, are marketing materials provided by Charles Harding, and do not constitute property particulars. Please contact Charles Harding for full details and further information. The Running Costs data displayed on this page are provided by PrimeLocation to give an indication of potential running costs based on various data sources. PrimeLocation does not warrant or accept any responsibility for the accuracy or completeness of the property descriptions, related information or Running Costs data provided here.
























.png)

