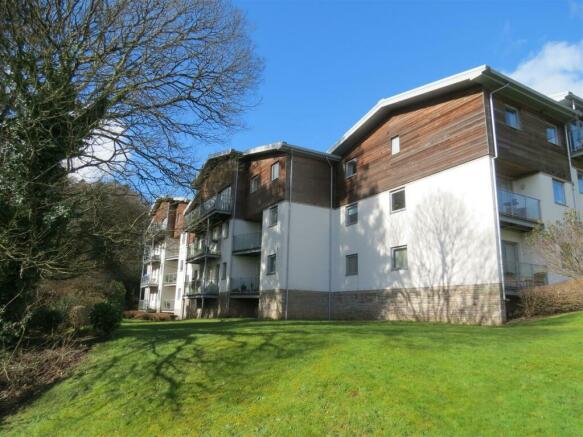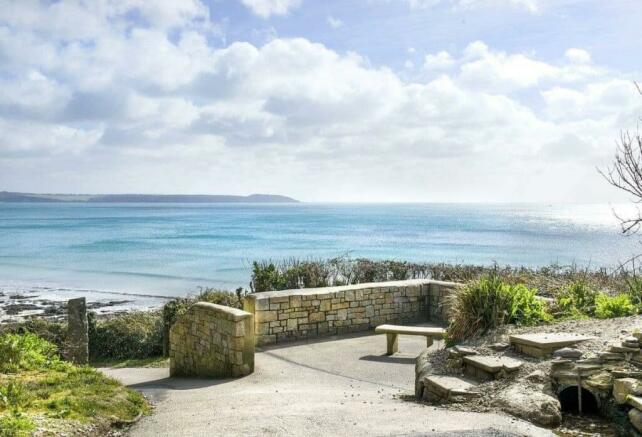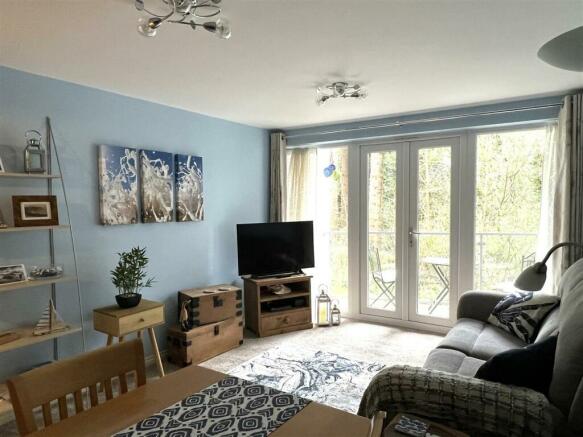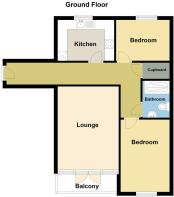
Woodland View, Duporth, St. Austell

- PROPERTY TYPE
Apartment
- BEDROOMS
2
- BATHROOMS
1
- SIZE
Ask agent
Key features
- Woodland Surroundings
- Sought After Development
- Walk To Duporth Beach
- Easy Access To Coastal Footpath & Porthpean Beach
- Golf Course Near By
- Allocated Parking
- Charlestown A Short Walk Away
- Supermarkets Not Far
- Mains Services
- Un Available To Holiday Let
Description
The property is situated in the popular coastal location of Duporth Bay, with private gated access to the beach below. Charlestown with its harbour, range of galleries and restaurants, and Porthpean with its beach and golf course are within close proximity. St Austell town centre is situated approximately one mile away and offers a wide range of shopping educational and recreational facilities including a mainline railway station and leisure centre. Most water sports are catered for along the south coast and there are many fine coastal walks. The town of Fowey is approximately 7 miles away and is well known for its restaurants and coastal walks. The Cathedral city of Truro is approximately 13 miles from the property.
Directions: - From St Austell head out on the A390, come up past Asda onto Cromwell Road at the traffic lights turn right onto Porthpean Road. Follow the road along to the roundabout carry straight on taking the next left , head down the hill for approximately 150 yards, turn right into the Duporth development, follow the road along and as you approach the left hand bend, the turning on the right leads you to the communal parking where the allocated parking spot is numbered on your right. From here walk down the steps and walkway to the communal entrance way and take the staircase to the ground floor.
The Accommodation: - All measurements are approximate, show maximum room dimensions and do not allow for clearance due to limited headroom.
A welcoming entrance hall with wood effect floor covering. Entry phone system. Two radiators. Doors to all rooms. Door into airing cupboard and storage.
Kitchen: - 2.17m x 3.00m at maximum (7'1" x 9'10" at maximum - Double glazed window with roller blind above. Comprising a range of gloss fronted wall and base units with fridge/freezer, washer/dryer and integrated oven with four ring electric hob and stainless steel splash back and cooker hood over. Roll top laminated strip wood effect work surface with matching splashbacks incorporating stainless steel sink and drainer with mixer tap. Finished with a strip wood effect floor covering and having wall mounted radiator.
Main Living Area: - 3.23m x 4.42m (10'7" x 14'6") - Double glazed doors with matching glazed side panels opening out on to the balcony. Finished with a two tone painted wall surround and warm coloured carpeted flooring. Large wall mounted radiator.
Bedroom: - 2.83m x 2.18m (9'3" x 7'1") - Finished with a light painted wall surround and warm coloured carpeted flooring with radiator beneath a double glazed window.
Shower Room: - 1.42m x 1.96m at maximum (4'7" x 6'5" at maximum) - Comprising a white suite of low level WC and hand basin with sliding doors in to double sized shower cubicle with integrated shower system. Finished with attractive tiled wall surround. The feeling of space is further enhanced by two integrated wall mirrors. All finished with strip wood effect floor covering. Ceiling mounted extractor. Radiator.
Principal Bedroom: - 3.84m x 2.59m at maximum (12'7" x 8'5" at maximum) - Large double glazed window with deep display sill and radiator beneath, where you can enjoys out over the communal garden and woodlands and glimpses the sea. Television and aerial point.
Outside: - The apartment forms part of a select purpose built block thoughtfully designed and laid out, with communal garden surroundings. There are lovely walks down through the woodlands to the gated access, which leads to the beach and coastal footpath. At the top of the beach there is a seating area with steps and handrail down. Just outside the entrance to Woodland View, is the bus stop.
Agents Notes: - Ground Rent - £250.00 per annum.
Maintenance and Building Insurance £1167.28 per annum.
Council Tax Band: B -
Brochures
Woodland View, Duporth, St. AustellTenure: Leasehold You buy the right to live in a property for a fixed number of years, but the freeholder owns the land the property's built on.Read more about tenure type in our glossary page.
GROUND RENTA regular payment made by the leaseholder to the freeholder, or management company.Read more about ground rent in our glossary page.
£250 per year (Ask agent about the review period)When and how often your ground rent will be reviewed.Read more about ground rent review period in our glossary page.
ANNUAL SERVICE CHARGEA regular payment for things like building insurance, lighting, cleaning and maintenance for shared areas of an estate. They're often paid once a year, or annually.Read more about annual service charge in our glossary page.
£1167.28
LENGTH OF LEASEHow long you've bought the leasehold, or right to live in a property for.Read more about length of lease in our glossary page.
990 years left
Council TaxA payment made to your local authority in order to pay for local services like schools, libraries, and refuse collection. The amount you pay depends on the value of the property.Read more about council tax in our glossary page.
Band: B
Woodland View, Duporth, St. Austell
NEAREST STATIONS
Distances are straight line measurements from the centre of the postcode- St. Austell Station1.3 miles
- Par Station3.4 miles
- Luxulyan Station4.4 miles
About the agent
May Whetter & Grose is one of the broadest based Agency and Surveying practices in Cornwall. Operating from prominent offices in St Austell and Fowey, and with a smaller office in Polruan, it has separate departments for residential sales, professional services, commercial, residential management and letting.
Established in mid Cornwall in the 1920's, the company has established an enviable reputation for its professional and efficient service which is reflected in its wide ranging clie
Industry affiliations



Notes
Staying secure when looking for property
Ensure you're up to date with our latest advice on how to avoid fraud or scams when looking for property online.
Visit our security centre to find out moreDisclaimer - Property reference 32892044. The information displayed about this property comprises a property advertisement. Rightmove.co.uk makes no warranty as to the accuracy or completeness of the advertisement or any linked or associated information, and Rightmove has no control over the content. This property advertisement does not constitute property particulars. The information is provided and maintained by May Whetter & Grose, St Austell. Please contact the selling agent or developer directly to obtain any information which may be available under the terms of The Energy Performance of Buildings (Certificates and Inspections) (England and Wales) Regulations 2007 or the Home Report if in relation to a residential property in Scotland.
*This is the average speed from the provider with the fastest broadband package available at this postcode. The average speed displayed is based on the download speeds of at least 50% of customers at peak time (8pm to 10pm). Fibre/cable services at the postcode are subject to availability and may differ between properties within a postcode. Speeds can be affected by a range of technical and environmental factors. The speed at the property may be lower than that listed above. You can check the estimated speed and confirm availability to a property prior to purchasing on the broadband provider's website. Providers may increase charges. The information is provided and maintained by Decision Technologies Limited.
**This is indicative only and based on a 2-person household with multiple devices and simultaneous usage. Broadband performance is affected by multiple factors including number of occupants and devices, simultaneous usage, router range etc. For more information speak to your broadband provider.
Map data ©OpenStreetMap contributors.





