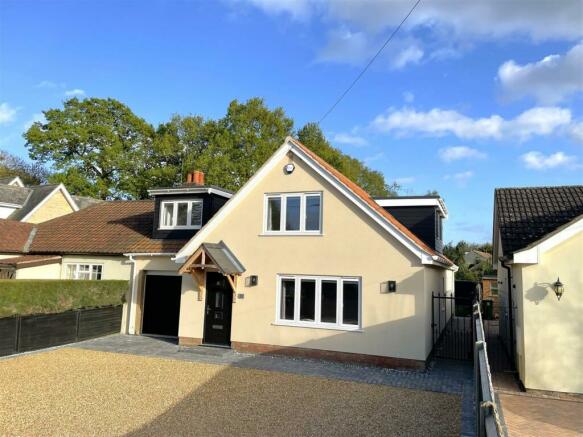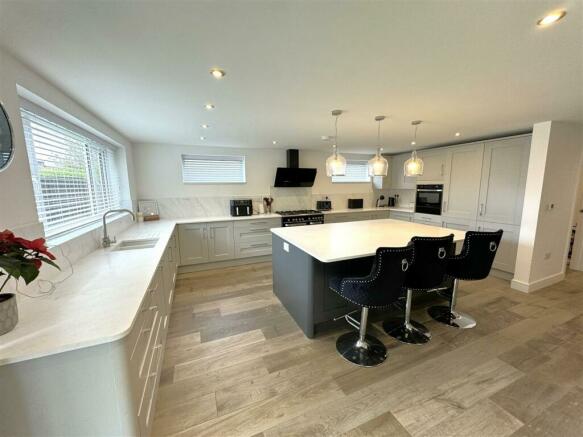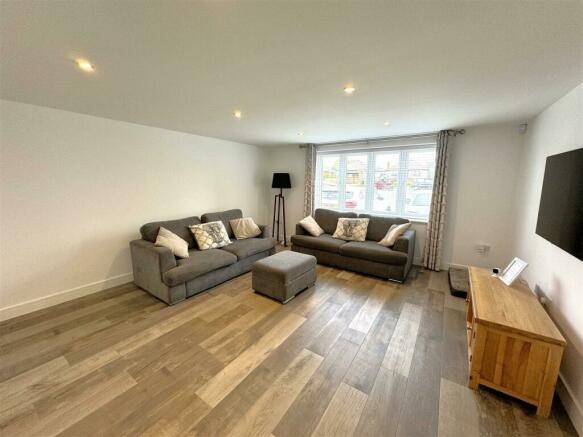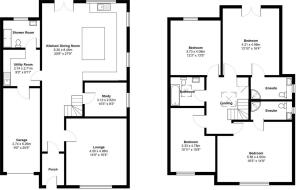Woodbridge Road, Rushmere St. Andrew, Ipswich

- PROPERTY TYPE
Semi-Detached
- BEDROOMS
4
- BATHROOMS
4
- SIZE
Ask agent
- TENUREDescribes how you own a property. There are different types of tenure - freehold, leasehold, and commonhold.Read more about tenure in our glossary page.
Freehold
Key features
- Stunning accommodation across 2,400 Sq. Ft.
- Open plan living with impressive kitchen and central island
- Underfloor heating
- Four bathrooms
- Ample off road parking
- Two reception rooms
- Feature oak staircase
- South facing garden
Description
Description - A superbly refurbished four bedroom semi-detached home enjoying accommodation across 2,400 sq. ft. The layout has been well thought out creating versatile accommodation that is finished to a high standard. The entrance leads onto a stunning open plan kitchen/living space with feature oak staircase to the first floor and a fully fitted kitchen with Mistral work tops and central island. The two reception rooms, utility and shower room give opportunity for flexible accommodation downstairs being complemented by four good bedrooms upstairs, two ensuites and a family bathroom.
Entrance Porch - 2.36m x 1.65m (7'09 x 5'05) - Double glazed door to front and underfloor heating.
Entrance Hall - 5.87m x 3.05m (19'03 x 10'00) - Feature oak staircase, doors leading to ground floor rooms and underfloor heating.
Kitchen/Breakfast/Living Room - 6.30m x 5.79m (20'08 x 19'00) - Double glazed double doors to rear, double glazed windows to rear and side. Grey shaker units with Mistral worktops above, integrated fridge/freezer, integrated oven, space for a rangemaster with extractor above, integrated dishwasher. Navy central island with Mistral worktops above, built in cupboards and space for breakfast stalls. Underfloor heating.
Sitting Room - 4.98m x 4.50m (16'04 x 14'09) - Double glazed window to front and underfloor heating.
Study - 3.10m x 2.49m (10'02 x 8'02) - Double glazed window to side and underfloor heating.
Utility Room - 2.82m x 2.57m (9'03 x 8'05) - Grey shaker units with Mistral worktops above, space for a fridge/freezer, plumbing for washing machine, tumble dryer and underfloor heating.
Shower Room - 2.79m x 2.11m (9'02 x 6'11) - Double glazed window to rear, three piece white suite with walk in shower, vanity unit housing the sink with storage below, wc, underfloor heating and heated towel rail.
Landing - Doors leading to first floor rooms.
Bedroom One - 4.98m x 4.19m (16'04 x 13'09) - Juliet balcony with double glazed double doors to rear, Velux window and radiator.
Ensuite - 3.07m x 1.65m (10'01 x 5'05) - Double glazed window to side, heated towel rail, three piece suite comprising a walk in shower cubicle, vanity unit with wash basin, wc and storage.
Bedroom Two - 4.98m x 3.96m (16'04 x 13) - Double glazed window to front, Velux window and radiator.
Ensuite - 3.12m x 1.45m (10'03 x 4'09) - Double glazed window to side, heated towel rail, three piece suite comprising a walk in shower cubicle, vanity unit with wash basin, wc and storage.
Bedroom Three - 4.09m x 3.73m (13'05 x 12'03) - Double glazed window to front and radiator.
Bedroom Four - 4.72m x 2.31m (15'06 x 7'07) - Double glazed window to rear and radiator.
Bathroom - 2.34m x 2.13m (7'08 x 7'00) - Heated towel rail, three piece suite comprising a bath with shower above, wc, vanity unit with sink and storage.
Garage - 6.71m x 2.72m (22 x 8'11 ) - Integrated tandem garage with electric doors, housing the tanks, central heating boiler, water softener and underfloor heating.
Service Charge - We understand mains gas, electric, water and drainage are connected to the property.
Tenure: Freehold
EPC rating: C
Council Tax band: E
Location - Woodbridge Road, Rushmere St Andrew lies on the preferred eastern side of Ipswich with easy access to schooling, the hospital, town centre and the A12/A14 commuter links. It also provides easy access to Suffolk's heritage coast, the riverside town of Woodbridge and a number of excellent golf courses.
The county town of Ipswich offers a wide range of shopping and recreational facilities and the rejuvenated waterfront. For the commuter there are railway stations at Westerfield, Woodbridge and Ipswich providing direct links to London Liverpool street.
Outside And Gardens - To the front of the property there is a shingled driveway providing off road parking. The rear garden enjoys a southernly aspect and is mainly laid to lawn with a patio area enclosed by fencing.
Brochures
Woodbridge Road, Rushmere St. Andrew, IpswichBrochureCouncil TaxA payment made to your local authority in order to pay for local services like schools, libraries, and refuse collection. The amount you pay depends on the value of the property.Read more about council tax in our glossary page.
Band: E
Woodbridge Road, Rushmere St. Andrew, Ipswich
NEAREST STATIONS
Distances are straight line measurements from the centre of the postcode- Derby Road Station1.8 miles
- Westerfield Station2.5 miles
- Ipswich Station3.3 miles
About the agent
Charles Wright Properties specialise in providing experienced, professional advice in connection with the sale, valuation and purchase of residential property across Suffolk and North East Essex.
We understand that selling your home can be a stressful time. We are here to guide you, at each stage of the process, giving you clear and transparent advice.
Our goal is to achieve the very best price for your most precious asset, by skilful negotiation and using our wide marketing appro
Industry affiliations

Notes
Staying secure when looking for property
Ensure you're up to date with our latest advice on how to avoid fraud or scams when looking for property online.
Visit our security centre to find out moreDisclaimer - Property reference 33044122. The information displayed about this property comprises a property advertisement. Rightmove.co.uk makes no warranty as to the accuracy or completeness of the advertisement or any linked or associated information, and Rightmove has no control over the content. This property advertisement does not constitute property particulars. The information is provided and maintained by Charles Wright Properties, Suffolk. Please contact the selling agent or developer directly to obtain any information which may be available under the terms of The Energy Performance of Buildings (Certificates and Inspections) (England and Wales) Regulations 2007 or the Home Report if in relation to a residential property in Scotland.
*This is the average speed from the provider with the fastest broadband package available at this postcode. The average speed displayed is based on the download speeds of at least 50% of customers at peak time (8pm to 10pm). Fibre/cable services at the postcode are subject to availability and may differ between properties within a postcode. Speeds can be affected by a range of technical and environmental factors. The speed at the property may be lower than that listed above. You can check the estimated speed and confirm availability to a property prior to purchasing on the broadband provider's website. Providers may increase charges. The information is provided and maintained by Decision Technologies Limited.
**This is indicative only and based on a 2-person household with multiple devices and simultaneous usage. Broadband performance is affected by multiple factors including number of occupants and devices, simultaneous usage, router range etc. For more information speak to your broadband provider.
Map data ©OpenStreetMap contributors.




