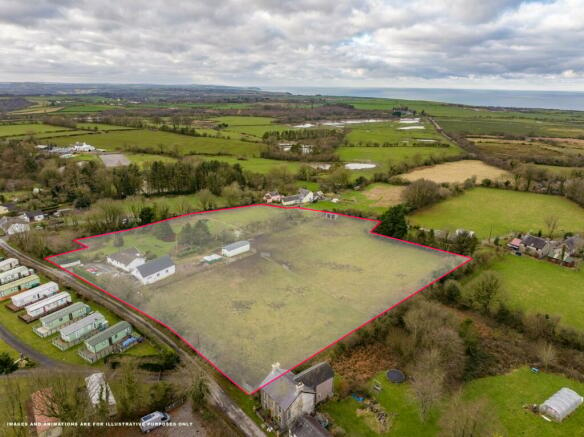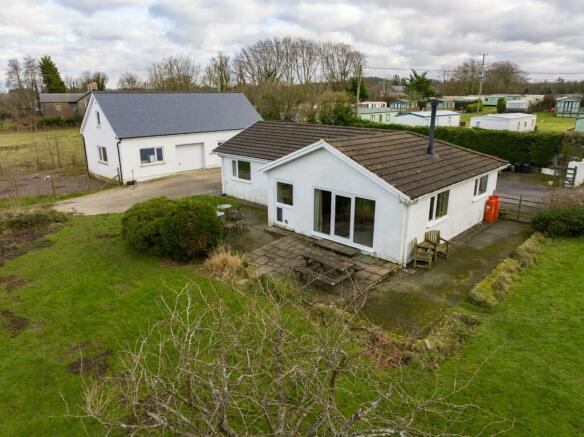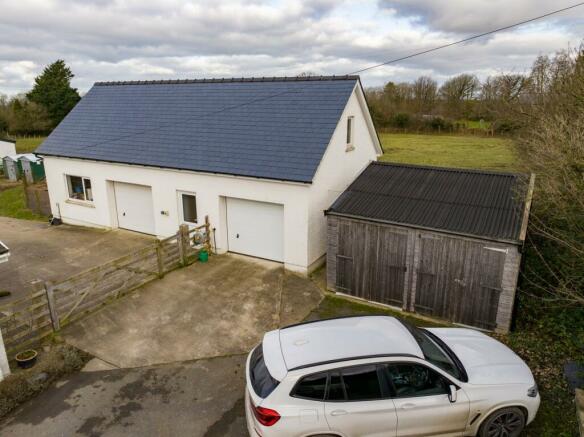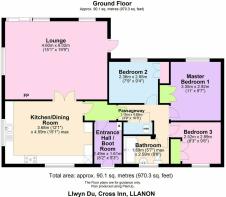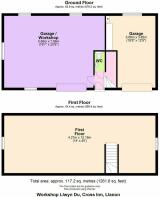Cross Inn , Llanon, SY23
- PROPERTY TYPE
Smallholding
- BEDROOMS
3
- BATHROOMS
1
- SIZE
Ask agent
Key features
- **CROSS INN LLANON**
- **Attractive 3 Acre smallholding**
- **Pleasant 3 bed detached bungalow**
- **Recently constructed large 2 storey garage/workshop area**
- **Range of useful outbuildings inc stable block**
- **Distance Sea Views being only 3 miles inland from the coast**
- **Spacious gardens and grounds**
Description
**LOOKING FOR A LIFESTYLE CHANGE IN A BEATUFIUL PART OF WEST WALES ? **An opportunity of acquiring an attractive 3 Acre smallholding**Perfect for equestrian purposes**Being only 3 miles inland from the coast**The property provides a pleasant 3 bed detached bungalow set in lovely garden and grounds**Oil fired central heating and double glazed throughout**Recently erected 40' x 20' double garage/workshop being 2 store with potential for further accommodation (stc)**Useful outbuildings inc Stable block, field shelter, storage shed etc**Distant sea views over the Cardigan Bay coastline**Quiet and peaceful location**
The property comprises of Ent Hall, Kitchen/Dining Room, Rear Lounge, 3 Double Bedrooms, Family Bathroom.
Located on the fringes of the rural village community of Cross Inn which has a shop, post office, public house and is on a bus route. Only some 3 miles inland from the Cardigan Bay and convenient to the Georgian Harbour town of Aberaeron with its comprehensive range of schooling, shopping facilities. The property is only half an hours drive from the coastal University and Administrative Centre of Aberystwyth and some 20 minutes drive from the University town of Lampeter.
We are advised that the property benefits from Mains Electricity and Water. Private Drainage to septic tank.
Council Tax Band D.
THE ACCOMMODATION
Entrance Hall/Boot Room
5' 3" x 8' 2" (1.60m x 2.49m) with half glazed upvc door, engineered Oak flooring, oil fired 'Firebird' combi boiler.
Passageway
3' 9" x 16' 3" (1.14m x 4.95m) with engineered Oak flooring, door into cupboard. Hatch to Loft.
Kitchen/DIning Room
15' 1" x 12' 1" (4.60m x 3.68m) with modern base and wall cupboard units, formica working surfaces above, 'Neff' integrated eye level electric oven and grill, Five ring gas hob with stainless steel extractor hood above, 1½ stainless steel drainer sink with mixer taps, 'Beko' fridge freezer with water dispenser, engineered Oak flooring, integrated dishwasher, plumbing for automatic washing machine and tumble dryer, tiled splash back, dual aspect window to front and side, central heating radiator, glazed double door into -
Rear Lounge
19' 9" x 15' 1" (6.02m x 4.60m) with large floor to ceiling sliding doors to rear with distant sea views over Cardigan Bay coastline, double glazed window to side and rear. Glazed door to side, recently installed log burning stove on a slate hearth, engineered Oak flooring, tv point, spot lights to ceiling, broadband point, central heating radiator.
Rear Master Bedroom 1
11' 0" x 9' 7" (3.35m x 2.92m) double glazed tilt and turn window to front, central heating radiator, built in cupboard.
Rear Double Bedroom 2
9' 4" x 7' 9" (2.84m x 2.36m) with double glazed tilt and turn window to rear, central heating radiator, built in cupboard.
Front Bedroom 3
9' 6" x 8' 3" (2.90m x 2.51m) with tilt and turn double glazed window to front, central heating radiator, built in cupboard.
Main Bathroom
5' 7" x 8' 6" (1.70m x 2.59m) having a white suite comprising of a panelled bath with 'Triton' electric shower above, shower screen, gloss white vanity unit with inset wash hand basin and low level flush w.c. heated towel rail, tiled flooring, fully tiled walls, frosted window to rear.
EXTERNALLY
To the Front
To the front of the property is a large tarmac driveway with parking for several cars and turning space.
Large Garage/Workshop
40' 0" x 20' 0" (12.19m x 6.10m) Being 2 storey, completed in 2018 of cavity wall construction under a Spanish slate roof and benefits its own central heating system. This building could be used as overflow accommodation or an annexe (stc).
Garage (Section 1)
12' 8" x 18' 8" (3.86m x 5.69m) with electric up and over door, concrete flooring, window to rear, fitted cupboard units, 'Grant' oil fired central heating boiler. Staircase access to -
First Floor
40' 0" x 14' 0" (12.19m x 4.27m) with 7'8" headroom in central part. This first floor runs the whole length of the building and benefits from 2 central heating radiators, double glazed windows to both ends with a glorious sea view over the Cardigan Bay coast, multiple sockets.
Garage/Workshop (Section 2)
25' 9" x 18' 7" (7.85m x 5.66m) with dual aspect window to front and side, up and over door, 2 central heating radiators, multiple sockets.
W.C. (understairs)
With low level flush toilet and wash hand basin.
Stable Block
Split into 3 stables of block construction with a new steel box profile roof fitted in 2019.
Tack Room
12' 4" x 12' 6" (3.76m x 3.81m) with electricity and water connected.
Stable 2
12' 4" x 12' 6" (3.76m x 3.81m)
Stable 3
12' 4" x 10' 6" (3.76m x 3.20m)
Concrete handling yard
With overhanging roof for cover.
The Grounds
To the rear is a spacious large garden mostly laid to lawn with many mature shrubs, trees and flowers.
Rear patio area laid to slabs. Cherry tree and walnut tree. Beyond this is a further lawned area with wildlife pond which is a haven for nature and wildlife.
The Land
The land extends to approximately 3 ACRES split into four level paddocks which are gently sloping with a field shelter which is perfect for equestrian purposes.
Other Useful Outbuildings for storage. Log Store.
PLEASE NOTE -
Roof insulation has been added to current regulations in the property.
TENURE
The property is of Freehold Tenure.
MONEY LAUNDERING
The successful purchaser will be required to produce adequate identification to prove their identity within the terms of the Money Laundering Regulations. Appropriate examples include: Passport/Photo Driving Licence and a recent Utility Bill. Proof of funds will also be required, or mortgage in principle papers if a mortgage is required.
Brochures
Brochure 1Energy Performance Certificates
EPC 1Cross Inn , Llanon, SY23
NEAREST STATIONS
Distances are straight line measurements from the centre of the postcode- Aberystwyth Station11.0 miles
About the agent
Welcome to Morgan & Davies
Morgan & Davies was formed in 1989 and is an independent family owned firm of Chartered Surveyors covering the whole of Mid and West Wales and providing a variety of Professional services.
There are two offices - Country and Coastal - Lampeter and Aberaeron
Specific fields of practice and services provided are:
• Residential Estate Agencies and Chartered Surveying Services.
• Agricultural Estate Agencies - Qualified Rural Surveyors and
Industry affiliations



Notes
Disclaimer - Property reference 27154800. The information displayed about this property comprises a property advertisement. Rightmove.co.uk makes no warranty as to the accuracy or completeness of the advertisement or any linked or associated information, and Rightmove has no control over the content. This property advertisement does not constitute property particulars. The information is provided and maintained by Morgan & Davies, Aberaeron. Please contact the selling agent or developer directly to obtain any information which may be available under the terms of The Energy Performance of Buildings (Certificates and Inspections) (England and Wales) Regulations 2007 or the Home Report if in relation to a residential property in Scotland.
Map data ©OpenStreetMap contributors.
