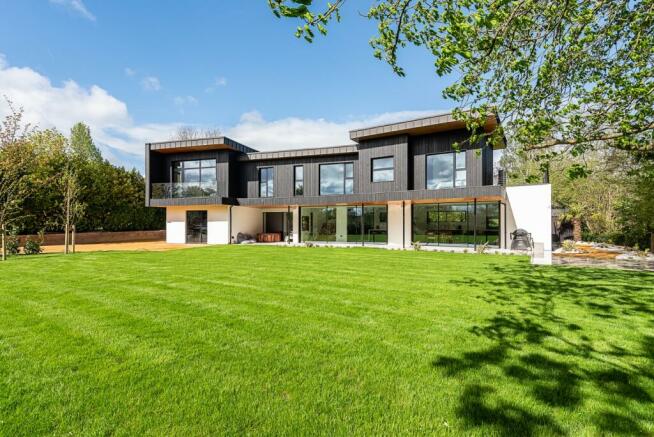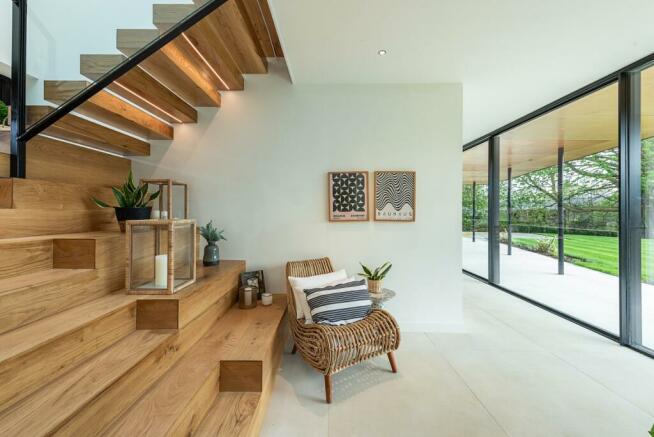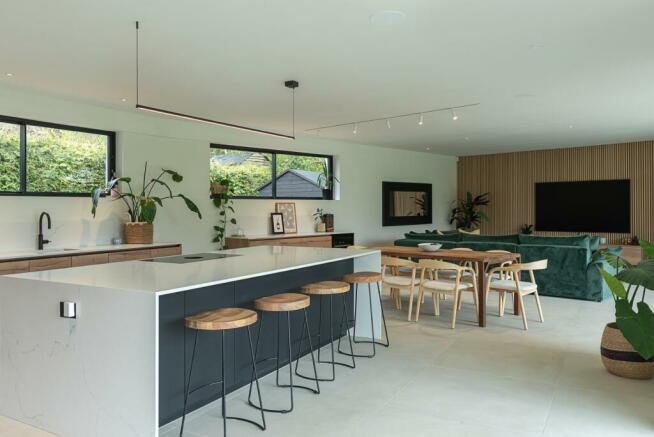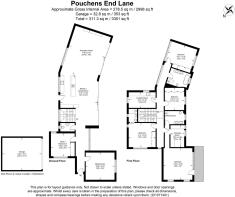Pouchen End Lane, Hemel Hempstead, Hertfordshire, HP1

- PROPERTY TYPE
Detached
- BEDROOMS
4
- BATHROOMS
3
- SIZE
3,351 sq ft
311 sq m
- TENUREDescribes how you own a property. There are different types of tenure - freehold, leasehold, and commonhold.Read more about tenure in our glossary page.
Freehold
Key features
- Eco-luxury living at The Lodge 'OPEN DAY' Saturday 27th Book now!
- Modern architectural style with zinc finishes and burnt Tiga wood cladding
- large, level, South west facing garden
- Sustainable features include solar panels and a Tesla Powerwall 2 battery system
- Spacious double garage with space for a home gym
- South-west facing aspect floods the home with natural light
- Luxurious main bedroom with balcony and en-suite bathroom
- Versatile media room and separate study for home working
- Underfloor heating and oak staircase with LED lighting
- High-spec bespoke kitchen with premium appliances
Description
Energy performance certificate - ask agent
Council TaxA payment made to your local authority in order to pay for local services like schools, libraries, and refuse collection. The amount you pay depends on the value of the property.Read more about council tax in our glossary page.
Band: H
Pouchen End Lane, Hemel Hempstead, Hertfordshire, HP1
NEAREST STATIONS
Distances are straight line measurements from the centre of the postcode- Hemel Hempstead Station1.1 miles
- Berkhamsted Station2.3 miles
- Apsley Station2.4 miles
About the agent
Olivers is a boutique estate agent providing a unique and personalised experience to clients selling or purchasing property in Berkhamsted and surrounding areas.
Industry affiliations

Notes
Staying secure when looking for property
Ensure you're up to date with our latest advice on how to avoid fraud or scams when looking for property online.
Visit our security centre to find out moreDisclaimer - Property reference LVR_LVR_LFSYCL_766_949311592. The information displayed about this property comprises a property advertisement. Rightmove.co.uk makes no warranty as to the accuracy or completeness of the advertisement or any linked or associated information, and Rightmove has no control over the content. This property advertisement does not constitute property particulars. The information is provided and maintained by Olivers, Berkhamsted. Please contact the selling agent or developer directly to obtain any information which may be available under the terms of The Energy Performance of Buildings (Certificates and Inspections) (England and Wales) Regulations 2007 or the Home Report if in relation to a residential property in Scotland.
*This is the average speed from the provider with the fastest broadband package available at this postcode. The average speed displayed is based on the download speeds of at least 50% of customers at peak time (8pm to 10pm). Fibre/cable services at the postcode are subject to availability and may differ between properties within a postcode. Speeds can be affected by a range of technical and environmental factors. The speed at the property may be lower than that listed above. You can check the estimated speed and confirm availability to a property prior to purchasing on the broadband provider's website. Providers may increase charges. The information is provided and maintained by Decision Technologies Limited.
**This is indicative only and based on a 2-person household with multiple devices and simultaneous usage. Broadband performance is affected by multiple factors including number of occupants and devices, simultaneous usage, router range etc. For more information speak to your broadband provider.
Map data ©OpenStreetMap contributors.




