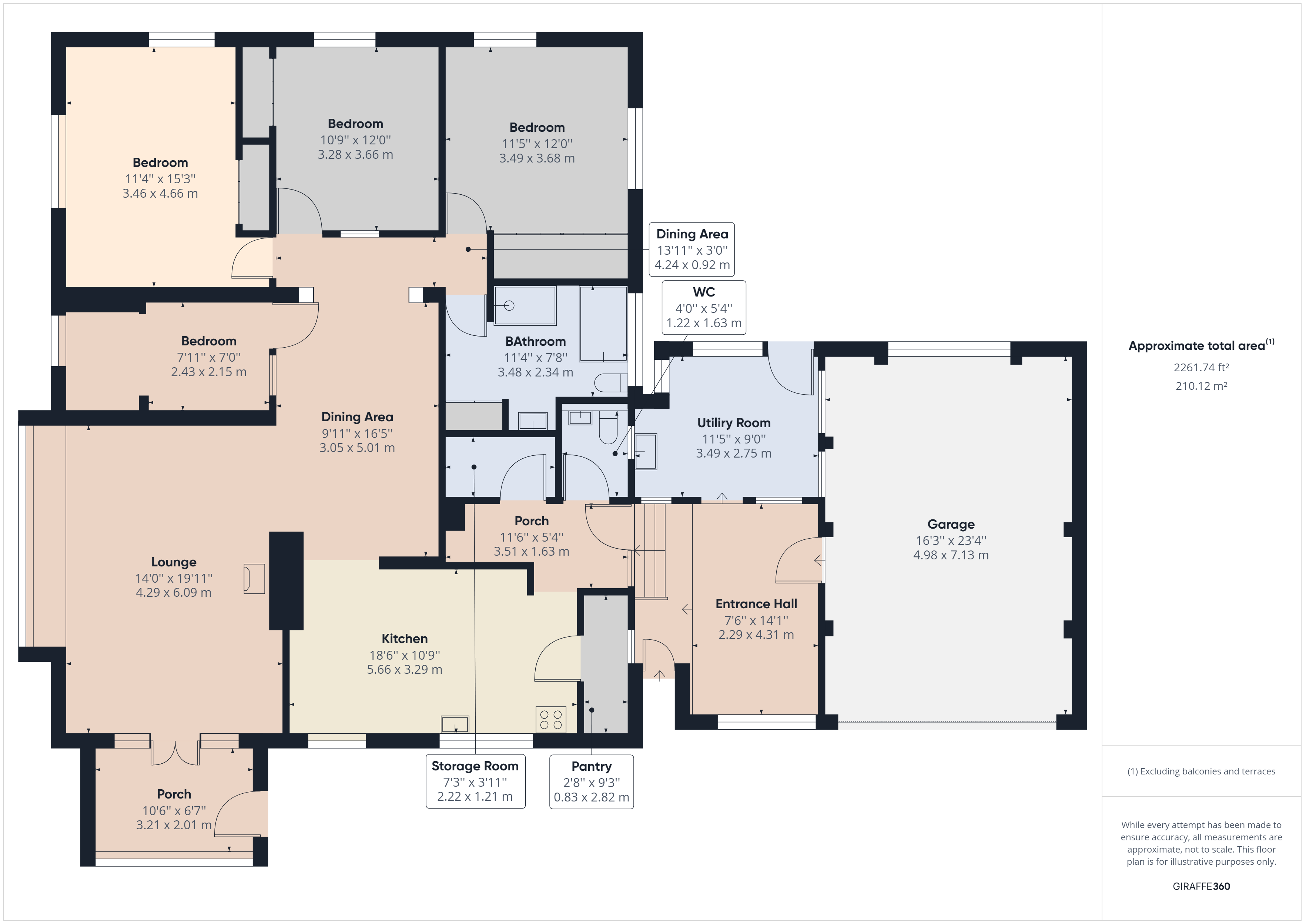Detached house for sale in Glascoed, Pontypool NP4
* Calls to this number will be recorded for quality, compliance and training purposes.
Property features
- Private garden
- Terrace
- Double garage
- Off street parking
- Central heating
- Double glazing
- Fireplace
- Rural/secluded
Property description
The well planned versatile accommodation with approximate room sizes is as follows:
Spacious entrance hall (14’1” x 7’6”) (4.32m x 2.29m) personal door to garage, double glazed front door, door to utility room, stairs to:
Inner hall (11’6’’ x 5’4’’) (3.51m x 1.63m) access hatch to roof space, radiator, storage cupboard, door and side screen to entrance hall, storage room with wall mounted Vaillant boiler unit
separate W.C (4’0” x 5’4”) (1.22m x 1.63m) with half tiled walls, toilet with concealed cistern, wash hand basin with fitted cupboard under, window to side.
Front porch (10’6” x 6’7”) (3.21m x 2.01m) UPVC double glazed picture window overlooking front garden, attractive hardwood front door, radiator, glazed double doors and side screen to:
Lounge (19’11” x 14’0”) (4.29m x 6.09m) with large UPVC double glazed picture window with window seats enjoying stunning views over countryside and further, two radiators, feature stone fireplace with tiled hearth and fitted wood burner.
Dining room (16’5” x 9’11”) (5.01m x 3.05m) two feature open archways to kitchen and bedrooms, two wall lights, radiator.
Kitchen / breakfast room (18’6” x 10’9”) (5.66m x 3.29m) with a range of fitted wall and floor units with work surfaces, 1 ½ bowl stainless steel sink unit with mixer tap, breakfast bar with cupboard over, half tiled walls, two UPVC double glazed windows to front, radiator, ceramic tiled floor, Leisure Rangemaster cooker with chimney style extractor cooker hood over, spacious walk in pantry with fitted shelving and ceramic tiled floor, seven ceiling downlights.
Utility room (11’5’’ x 9’0’’) (3.49m x 2.75m) UPVC double glazed window and door to rear garden, Belfast sink set in worktop with tiled splashbacks and cupboard under, plumbing for washing machine, radiator.
Bedroom 1 (15’3’’ x 11’4’’) (4.66m x 3.46m) two UPVC double glazed windows to two aspects enjoying countryside views, radiator, built in wardrobe.
Bedroom 2 (12’0’’ x 11’5’’) (3.68m x 3.49m) two UPVC double glazed windows to two aspects, two built in wardrobes, two wall lights, radiator.
Bedroom 3 (12’0” x 10’9”) (3.66m x 3.28m) UPVC double glazed window to rear, built in wardrobe, radiator, two wall lights, window to hall.
Bedroom 4 (7’11” x 7’0”) (2.43m x 2.15m) UPVC double glazed window enjoying countryside views, radiator, built in cupboards, two downlights.
Bathroom (11’4” x 7’8”) (3.48m x 2.34m) corner bath with traditional style mixer tap and shower attachment, walk in shower cubicle with fitted shower unit, wash hand basin set in vanity surround with cupboards under, fitted airing cupboard with radiator, fully tiled walls, radiator, low level toilet, UPVC double glazed window.
Double garage (16’3” x 23’4”) (4.98m x 7.13m) with up and over remote controlled door, window to rear, personal door to entrance hall.
Outside
The property is approached through wrought iron gates to a long driveway leading to a turning area affording parking for numerous vehicles leading to the double garage
large landscaped enclosed gardens with a large level lawned area, stone pathways and patio with a lower terrace enjoying beautiful views. The garden enjoys a wealth of mature shrubs, trees, flower features and hedging.
Vegetable plot greenhouse large shed log store
outside water tap outside lights
Services:
Mains water and electricity are connected
Septic tank drainage
lpg central heating
Telephone (subject to transfer regulation)
local authority: Monmouthshire County Council
energy efficiency rating: F38
council tax band: “G” (approx. £3029.70)
Property info
For more information about this property, please contact
Digby Turner & Co, NP15 on +44 1291 326571 * (local rate)
Disclaimer
Property descriptions and related information displayed on this page, with the exclusion of Running Costs data, are marketing materials provided by Digby Turner & Co, and do not constitute property particulars. Please contact Digby Turner & Co for full details and further information. The Running Costs data displayed on this page are provided by PrimeLocation to give an indication of potential running costs based on various data sources. PrimeLocation does not warrant or accept any responsibility for the accuracy or completeness of the property descriptions, related information or Running Costs data provided here.









































.png)