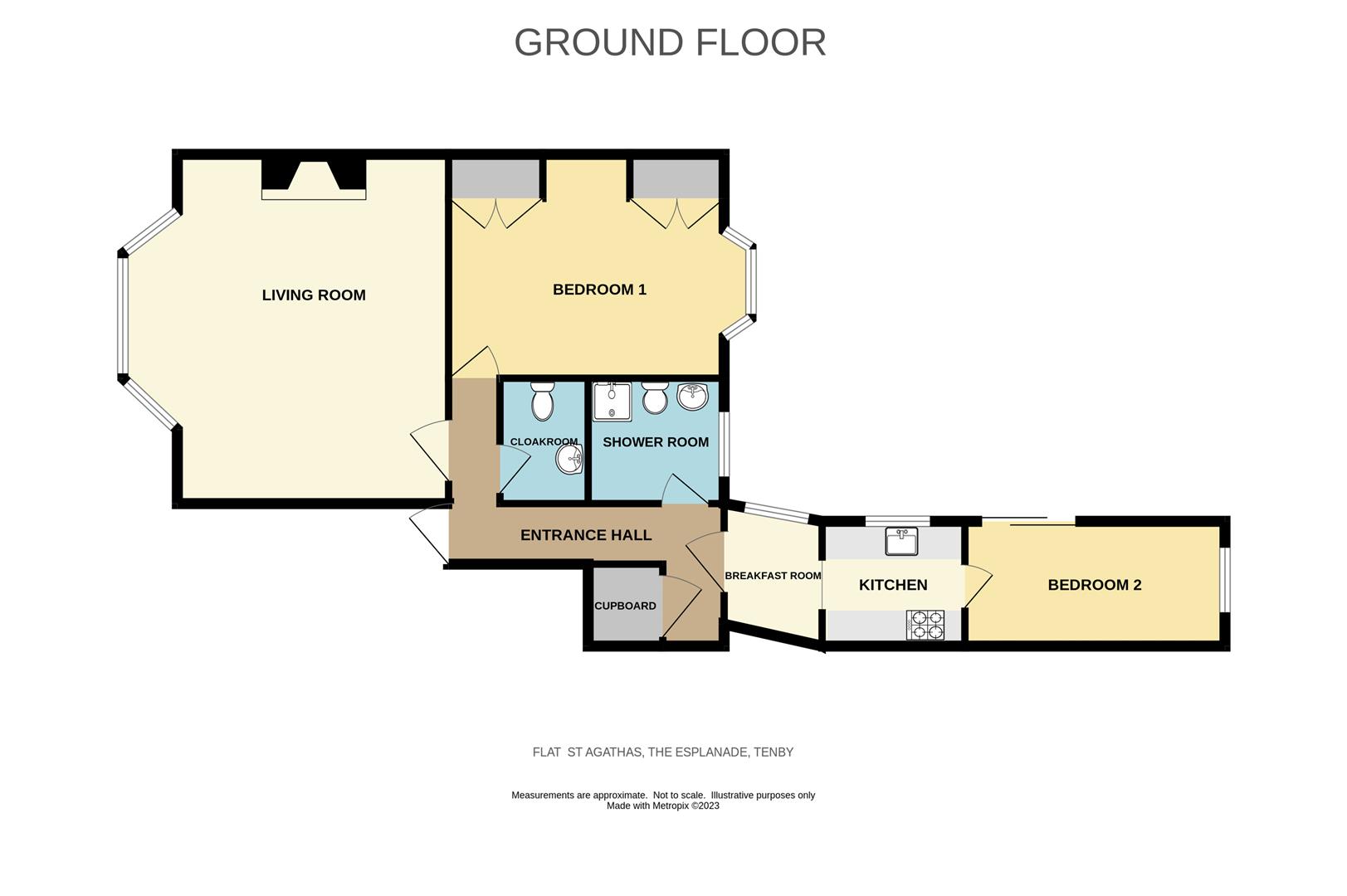Flat for sale in St Agathas, The Esplanade, Tenby SA70
* Calls to this number will be recorded for quality, compliance and training purposes.
Property features
- 2 Bedroom, Ground Floor Apartment
- Original Character Features
- Private Rear Courtyard Garden
- Stunning Sea Views
- Kitchen & Breakfast Room
- Shower Room & Separate WC
- Short Walk to Town Centre and Beaches
- Share of Freehold Ownership
- Resident Parking Permit Available
- No Onward Chain
Property description
If you are looking for a permanent residence or a seafront escape, this ground floor apartment will certainly impress. Situated on The Esplanade, a short stroll will take you to all the amenities and attractions of Tenby town centre and its beautiful beaches.
The spacious living room provides sea views to Caldey Island & Giltar Point from the large bay window. The accommodation also offers a galley-style kitchen with adjacent breakfast room, two double bedrooms, with a shower room and separate WC. A good-sized private rear courtyard garden also provides a peaceful spot to soak up the sun.
Detailed character features, such as ornate ceiling roses and cornicing, and an elaborate white marble and wood fireplace in the living room combined with the high ceilings and large sash windows add a touch of sophistication throughout the apartment.
Entrance Hall
Hallway features wall lights and ceiling light fitting, hard-wired smoke alarm system, door entry system, and an understairs storage cupboard
Living Room (18'11 x 18'9)
Living Room has a large single-glazed sash bay window with stunning views over St Catherine's and Caldey Islands, Giltar Point and The Gower Peninsular beyond. A large fireplace with white marble hearth and surround and an elaborate white wood mantle place takes pride of place in the room. The room has beautiful high ceilings with detailed cornicing around and ceiling rose featuring British wildflowers & chandelier. A bespoke built-in cabinet provides ample storage with display and a fold down king size bed in the central portion. The room also features 3 small central heating radiators below the bay window and a further full size radiator on the opposite wall. Carpeted flooring with smooth plastered and emulsion walls.
Bedroom 1 (16'2 x 9'6)
Bedroom 1 has high ceiling with ornate cornicing and ceiling rose with chandelier light fitting, single glazed sash window to the rear overlooking the courtyard, fitted wardrobes to either side of the four-poster bed and central heating radiator.
Cloakroom (1.9m x 1.6m (6'2" x 5'2"))
This separate WC features wood panelled walls and wood-effect laminate flooring, close coupled WC, pedestal wash hand basin with wall-mounted mirror above and small central heating radiator.
Shower Room (2.3m x 1.9m (7'6" x 6'2"))
Bathroom has ceiling spotlights, central heating radiator, shower cubicle, close -coupled WC, heated towel rail, pedestal wash hand basin with wall mounted mirror and electric heater over. Single-glazed sash window with obscured glass to the rear plus window seat with storage compartment.
Breakfast Room (12'10 max x 8'5 max)
This breakfast room has a double glazed uPVC window overlooking the courtyard, central ceiling light and recessed spotlights, central heating radiator, fitted wood bench, and Glow Worm boiler. The breakfast room opens into the Kitchen area.
Kitchen (12'10 max x 8'5 m)
The galley style Kitchen has double glazed uPVC window overlooking the courtyard. With cottage style wood wall and base units, the kitchen features in-built Neff dishwasher, fridge/freezer, Logik electric hob and oven with extractor above, Belfast style sink set into wooden worktop. Tiled effect vinyl flooring with recessed ceiling spotlights.
Bedroom 2 (13'11 x 7'11)
Bedroom 2 has sliding French doors opening to the rear courtyard, double glazed uPVC window overlooking the courtyard to rear, vertical central heating radiator, centre ceiling light point. There is also a loft access hatch.
Externally
Enclosed courtyard is laid with patio slabs and has raised borders with mature shrubbery. This enclosed peaceful courtyard is perfect for outdoor dining on summer evenings.
Please Note
The property is owned on a leasehold basis with a share of the freehold. The owner holds a 1/5th share with the other 4 apartments, with lease length of 999 years from 2010.
Service charge & Sinking Fund is approximately £75 per month.
Commercial holiday letting allowed. Pets allowed.
Residents Parking Permits are available for on-street parking outside the apartment.
The Pembrokeshire County Council Tax Band is C - approximately £1,471.56 for 2023/24
We are advised that mains electric, water and drainage is connected to the property. The apartment also benefits from use of the Communal WiFi.
Property info
For more information about this property, please contact
Birt & Co, SA70 on +44 1834 487991 * (local rate)
Disclaimer
Property descriptions and related information displayed on this page, with the exclusion of Running Costs data, are marketing materials provided by Birt & Co, and do not constitute property particulars. Please contact Birt & Co for full details and further information. The Running Costs data displayed on this page are provided by PrimeLocation to give an indication of potential running costs based on various data sources. PrimeLocation does not warrant or accept any responsibility for the accuracy or completeness of the property descriptions, related information or Running Costs data provided here.






































.png)


