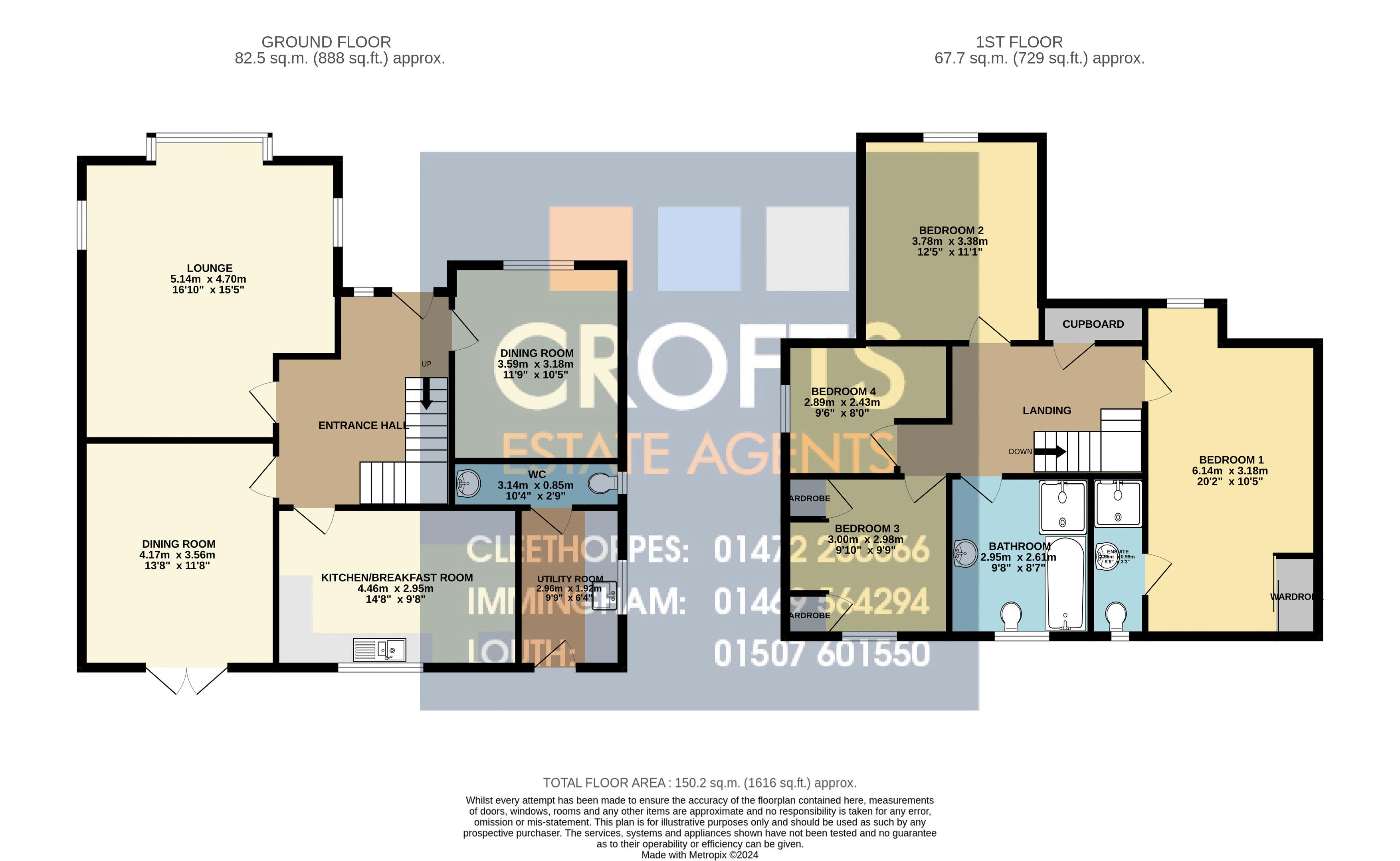Detached house for sale in Ings Lane, Waltham, Grimsby DN37
* Calls to this number will be recorded for quality, compliance and training purposes.
Property features
- Substantial detached property located within the village of Waltham
- Situated on a prestigious and sort after address
- Spacious lounge, sitting room, dining room, kitchen, utility and WC
- Four bedrooms, three being doubles, superb bathroom and en-suite
- Gardens to the front and rear with a brick double garage and ample off road parking
- Nearby to a wide variety of local amenities and schools
- UPVC double glazing and gas central heating
- Energy performance rating D and Council tax band F
Property description
Crofts estate agents are delighted to offer for sale this spacious detached family residence which is located within a highly regarded area within the village of Waltham. Ideal for a family, this property offers a fantastic spacious flow with modern and spacious living areas and comes with viewing highly advised. The village itself offers an enviable array of local amenities and also schools, bus stops and good road links. Internal viewing will reveal the entrance hall, lounge, sitting room, dining room, kitchen, utility room and WC all to the ground floor. To the first floor there are four bedrooms, a bathroom and en-suite. Externally there are gardens to the front and rear, an abundance off road parking and a double garage with a workshop to the rear and the property also benefits from uPVC double glazing and gas central heating.
Entrance Hall
Entering the property reveals a spacious and welcoming area with coving to the ceiling, a radiator and Karndean flooring
Lounge (16' 10'' x 15' 5'' (5.14m x 4.70m))
The lounge has tri aspect windows, coving to the ceiling, two radiators and Karndean flooring. There is also a feature fire place.
Sitting Room (13' 8'' x 11' 8'' (4.17m x 3.56m))
The sitting room has French doors to the rear elevation, coving to the ceiling, a radiator and a carpeted floor.
Dining Room (11' 9'' x 10' 5'' (3.59m x 3.18m))
The dining room has a window to the front elevation, coving to the ceiling, a radiator and a carpeted floor.
Kitchen/Breakfast Room (9' 8'' x 14' 8'' (2.95m x 4.46m))
With a window to the rear elevation, wood effect tiled flooring and a radiator. There is also a superb fitted kitchen with units to base and eye level and Granite worktops with an inset one and a half bowl, fridge-freezer, dishwasher and a smeg range oven.
Utility Room (9' 9'' x 6' 4'' (2.96m x 1.92m))
The utility room has a door to the rear elevation, a radiator and a tiled floor. There is also plumbing for a washing machine and fitted units with a Granite worktop and an inset sink.
WC (2' 11'' x 10' 4'' (0.88m x 3.14m))
The WC has an opaque window to the side elevation, a tiled floor, WC and a basin.
First Floor Landing
With access to the loft, coving to the ceiling, a radiator and a carpeted floor. There is also access to a large storage cupboard.
Bedroom One (20' 2'' x 10' 5'' (6.14m x 3.18m))
Bedroom one has dual aspect windows to the front and rear elevation, coving to the ceiling, a radiator and a carpeted floor. There is also a fitted wardrobe.
En-Suite (9' 8'' x 3' 3'' (2.95m x 0.99m))
The en-suite has an opaque window to the rear elevation, a heated towel rail, partially tiled walls and a tiled floor. There is also a modern suite with a WC, vanity basin and a shower cubicle with a mains shower.
Bedroom Two (12' 5'' x 11' 1'' (3.78m x 3.38m))
Bedroom two has a window to the front elevation, a radiator and a carpeted floor.
Bedroom Three (9' 9'' x 9' 10'' (2.98m x 3.00m))
Bedroom three has a window to the rear elevation, coving to the ceiling, a radiator and a carpeted floor.
Bedroom Four (8' 0'' x 9' 6'' (2.43m x 2.89m))
Bedroom four has a window to the side elevation, coving to the ceiling, a radiator and a carpeted floor.
Bathroom (9' 8'' x 8' 7'' (2.95m x 2.61m))
The bathroom has an opaque window to the rear elevation, partially tiled walls, a heated towel rail and a tiled floor. There is also a modern suite with a WC, vanity basin, bath and a shower cubicle with a mains shower.
Double Garage
With an up and over door, window to the side elevation, electrics and a workshop area to the rear.
Outside
Standing within a lovely plot with well kept gardens to the front and rear. The front has a large lawn with established shrubs and a large block paved driveway providing both ample parking space and access to the rear garden. The rear garden has a further lawn with established shrubs and trees, a patio area ideal for alfresco dining and is all enclosed by perimeter fencing.
Property info
For more information about this property, please contact
Crofts Estate Agents Limited, DN35 on +44 1472 467967 * (local rate)
Disclaimer
Property descriptions and related information displayed on this page, with the exclusion of Running Costs data, are marketing materials provided by Crofts Estate Agents Limited, and do not constitute property particulars. Please contact Crofts Estate Agents Limited for full details and further information. The Running Costs data displayed on this page are provided by PrimeLocation to give an indication of potential running costs based on various data sources. PrimeLocation does not warrant or accept any responsibility for the accuracy or completeness of the property descriptions, related information or Running Costs data provided here.

































.png)
