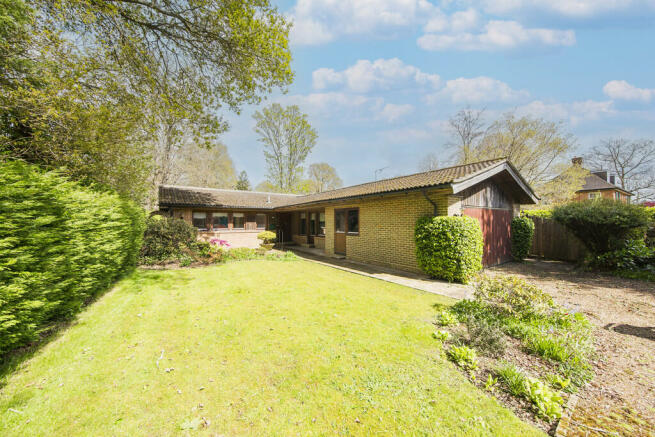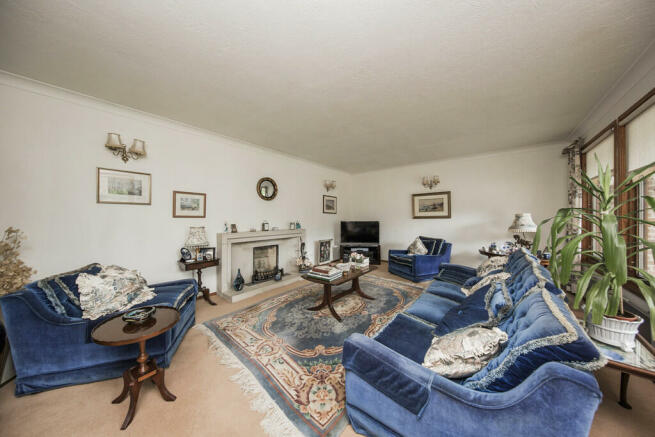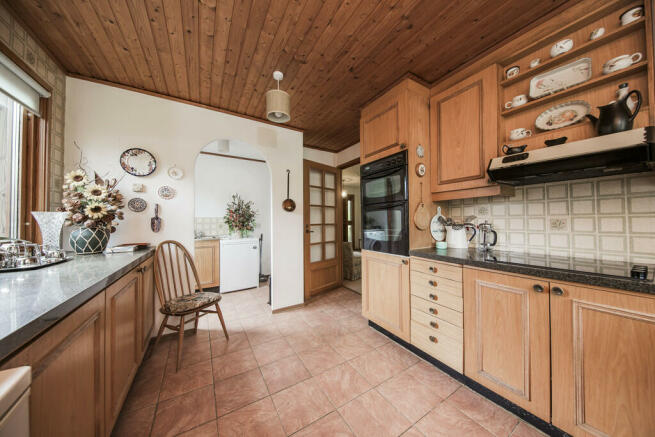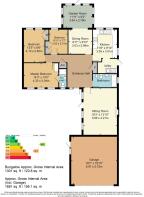
Langton Road, Langton Green

- PROPERTY TYPE
Detached Bungalow
- BEDROOMS
3
- BATHROOMS
2
- SIZE
1,301 sq ft
121 sq m
- TENUREDescribes how you own a property. There are different types of tenure - freehold, leasehold, and commonhold.Read more about tenure in our glossary page.
Freehold
Key features
- 3 Bedroom Detached Bungalow
- Scandia Hus Style
- 0.3 Of An Acre Plot (tbv)
- Offered as Top of Chain
- Double Garage and Driveway
- Energy Efficiency Rating: E
- Potential for Development, STPP
- Generous Reception Room
- Dining Room & Conservatory
- Well Maintained Gardens
Description
Large Reception Hallway - Lounge With Feature Fireplace - Kitchen - Utility Space - Dining Room Open To Garden Room - Bedroom With En-Suite Shower Room - Two Further Bedrooms - Bathroom - Plot Of Approximately 0.3 Of An Acre (tbv) - Driveway Providing Off Road Parking - Double Garage - Triple Glazing Throughout
Access is via a solid door to:
LARGE RECEPTION HALLWAY: Two opaque triple glazed windows to one side of the door, textured ceiling with cornicing, wall mounted electric radiator, fitted carpets, loft access hatch. Space for study desk and chair and other furniture as appropriate. Door to cupboard with fitted coat rail, areas of fitted shelving and further general storage and further cupboard housing the electric hot water cylinder with further areas of shelving. Doors leading to:
LOUNGE: Of a particularly good size and affording excellent space for lounge furniture and for entertaining and enjoying views of attractive, well maintained, enclosed gardens. Fitted carpet, various media points, textured ceiling with cornicing, wall mounted electric radiator panels. Feature stone fireplace with stone mantle and hearth. Three large triple glazed windows affording views of the front gardens and a partially glazed triple glazed door with fitted blind leading to the gardens.
BATHROOM: Fitted with a low level WC, bidet, pedestal wash hand basin, panelled bath. Tiled floor, tiled walls, wall mounted electric radiators, wall mounted electric shaver point, textured ceiling. Opaque triple glazed window to the side with fitted blind.
BEDROOM: Of a good size with space for a double bed and associated bedroom furniture. Fitted carpet, electric wall panel, textured ceiling with cornicing. Areas of lower level fitted bedroom furniture and a fitted wardrobe. Three sets of triple glazed windows affording views of attractive enclosed front gardens, each with fitted blinds. Door leading to:
EN-SUITE SHOWER ROOM: Fitted with an inset shower tray with fitted shower rails, single shower head over, pedestal wash hand basin, low level WC. Tiled floor, tiled walls, wall mounted electric radiator, electric shaver point, wall mounted electric towel heater. Opaque triple glazed window to the front with fitted blind.
BEDROOM: Wood effect vinyl flooring, wall mounted electric heater, textured ceiling with cornicing. Space for a double bed and associated bedroom furniture. Fitted wardrobe. Two triple glazed windows to the rear each with fitted blinds.
BEDROOM: Carpeted, electric heater, textured ceiling with cornicing. Space for a single bed and associated bedroom furniture. Fitted cupboard. Triple glazed window to the rear.
KITCHEN: Fitted wooden kitchen with a complementary work surface. Integrated double electric oven and inset four ring electric hob with extractor hood over (currently not working). Inset two bowl stainless steel sink with mixer tap over. Space for a fridge. Tiled floor, part tiled walls, wooden panelling to the ceilings. Two sets of triple glazed windows to the rear each with fitted roller blinds and triple glazed window to the side with fitted blind. Decorative arch leading to:
UTILITY SPACE: Two bowl sink with mixer tap over. Space for washing machine and freezer. Wall mounted electric heater, partially glazed triple glazed door to the side.
DINING ROOM: Carpeted, textured ceiling with cornicing. Good space for large dining table and chairs. Open via a decorative arch to:
GARDEN ROOM: Tiled flooring, wall mounted electric heaters. Six triple glazed windows affording views of the gardens each with a fitted blind and a further partially glazed, triple glazed door with fitted blind.
OUTSIDE FRONT: The property sits in a private enclosed plot of 0.3 of an acre (tbv). To the front of the property privacy is afforded by mature hedging with further good areas of well maintained lawn and excellent space behind many of the rhododendron bushes to further extend the off road parking, if applicable, STPP. There is a short gravelled driveway leading to a large double garage with courtesy door and excellent potential - subject to permissions being obtainable - for further conversion into residential space. A path to one side and a gate leading to the other side of the property.
OUTSIDE REAR: Of a good size with attractive views over well maintained lawns. Good areas of mature shrub and tree plantings giving a peaceful, bucolic feel. The garden itself tapers towards the end but enjoys excellent plantings of specimen trees, bulbs and other small shrubs. There is a good area of patio space to the immediate rear of the property and an external tap.
SITUATION: Langton Road is a popular residential address in the Langton Green area of Tunbridge Wells, a little over a mile to the west of the town centre. An extremely popular family area, it abounds with numerous high quality and good sized impressive family homes and offers access not only to Tunbridge Wells town centre with its wide mix of social, retail and education facilities, including grammar schools and a wealth of multiple and independent retailers, but also to village facilities including a highly regarded primary school, the Hare public house and excellent access to good areas of Kent and East Sussex countryside. Tunbridge Wells itself has two main line railway stations which offer fast and frequent services to both London termini and the south coast. Beyond this, Langton Green also has use of the Centaur bus service which again offers excellent and speedy access to central London.
COUNCIL TAX BAND: F
VIEWING: By appointment with Wood & Pilcher
AGENTS NOTE 1: We understand from the family that there were elements of historic movement in the garden room, these haven been attended to satisfactorily in the interim.
AGENTS NOTE 2: The property is of a Scandia Hus construction. All interested parties should take steps to confirm with their brokers and lenders that such a property is acceptable to their lending criteria.
Brochures
Property BrochureCouncil TaxA payment made to your local authority in order to pay for local services like schools, libraries, and refuse collection. The amount you pay depends on the value of the property.Read more about council tax in our glossary page.
Band: F
Langton Road, Langton Green
NEAREST STATIONS
Distances are straight line measurements from the centre of the postcode- Tunbridge Wells Station1.7 miles
- High Brooms Station2.6 miles
- Eridge Station3.1 miles
About the agent
We are a proud independent Estate Agency chain, fuelled with an unrivalled passion for property, covering Kent & Sussex from prominent High Street offices. We have been in full control of our business since 1981 as we believe our local market and valued clients should dictate how our agency runs, not a corporate structure located miles away.
An Agent Where You Live:We continue to support the High Street, with prominent offices in Southborough, Tunbridge Wells, Crowborough and
Industry affiliations



Notes
Staying secure when looking for property
Ensure you're up to date with our latest advice on how to avoid fraud or scams when looking for property online.
Visit our security centre to find out moreDisclaimer - Property reference 100843035172. The information displayed about this property comprises a property advertisement. Rightmove.co.uk makes no warranty as to the accuracy or completeness of the advertisement or any linked or associated information, and Rightmove has no control over the content. This property advertisement does not constitute property particulars. The information is provided and maintained by Wood & Pilcher, Tunbridge Wells. Please contact the selling agent or developer directly to obtain any information which may be available under the terms of The Energy Performance of Buildings (Certificates and Inspections) (England and Wales) Regulations 2007 or the Home Report if in relation to a residential property in Scotland.
*This is the average speed from the provider with the fastest broadband package available at this postcode. The average speed displayed is based on the download speeds of at least 50% of customers at peak time (8pm to 10pm). Fibre/cable services at the postcode are subject to availability and may differ between properties within a postcode. Speeds can be affected by a range of technical and environmental factors. The speed at the property may be lower than that listed above. You can check the estimated speed and confirm availability to a property prior to purchasing on the broadband provider's website. Providers may increase charges. The information is provided and maintained by Decision Technologies Limited. **This is indicative only and based on a 2-person household with multiple devices and simultaneous usage. Broadband performance is affected by multiple factors including number of occupants and devices, simultaneous usage, router range etc. For more information speak to your broadband provider.
Map data ©OpenStreetMap contributors.





