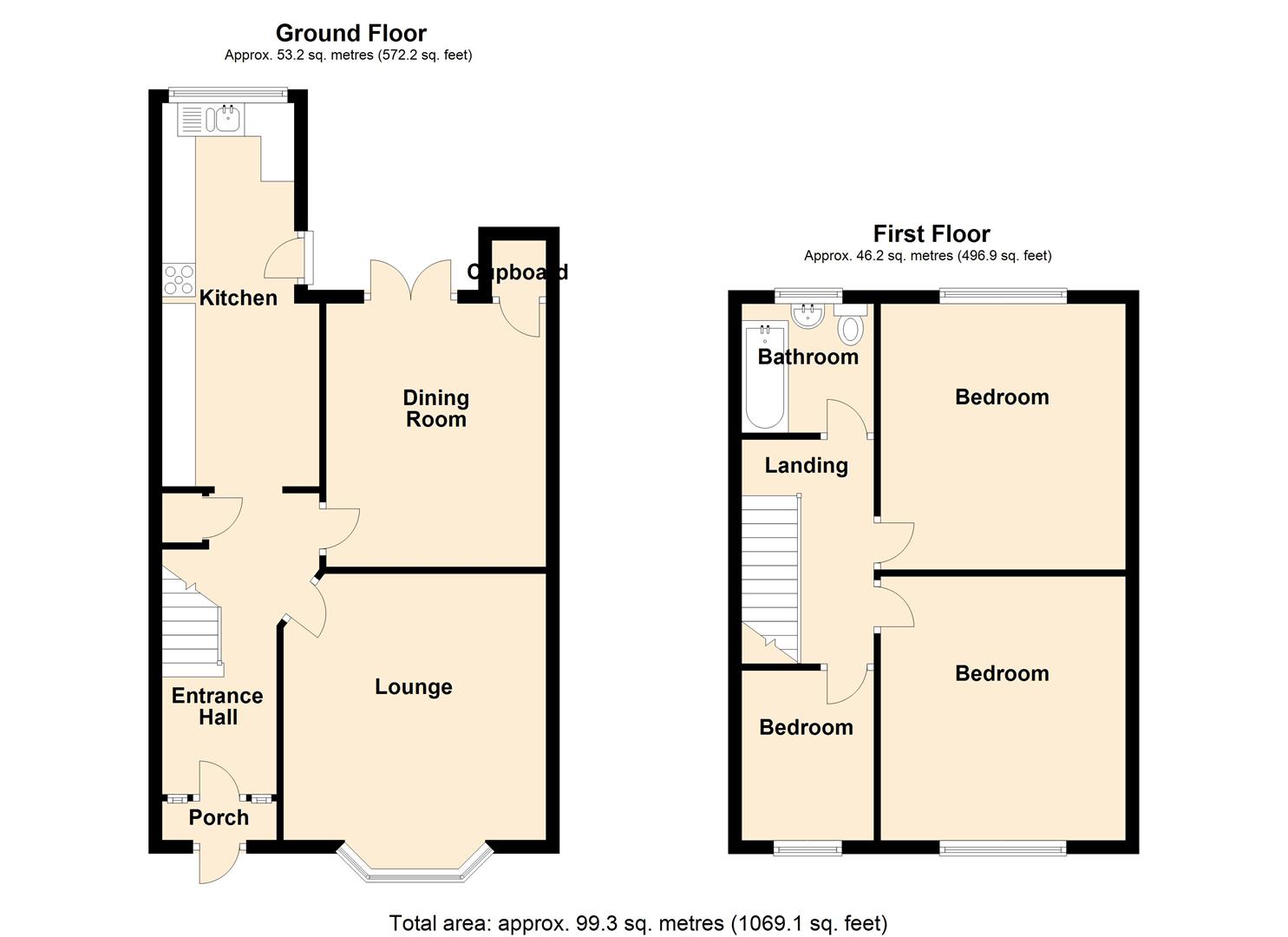Terraced house for sale in Seaton Road, Gillingham ME7
* Calls to this number will be recorded for quality, compliance and training purposes.
Property features
- Three Bedroom Family Home
- No Onward Chain
- Updating Required
- Popular Residential Location
- Great Size Garden
- Extended Kitchen
- Spacious Living Space
Property description
Welcome to Seaton Road! This spacious three-bedroom family home is now available for sale with no onward chain, and is situated in the sought-after residential area of Gillingham. Although it does require some updating, this home offers an exciting opportunity for you to renovate and add your own style.
Upon entering, you're greeted by a welcoming lounge featuring a bay front window, along with a separate dining area with storage cupboard and French doors leading to the rear garden, perfect for entertaining guests. The ground floor is further enhanced by an extended kitchen, offering ample storage room and worktop space. Ascending to the first floor, you'll discover three well-sized bedrooms, and the family bathroom. Externally, the property boasts a great-sized garden to the rear with paved patio area and grass lawn.
Positioned close by to Gillingham town centre, you will benefit from easy access to an array of local amenities, including popular local schools such as The Robert Napier School, Chatham Grammar, Byron Primary School, and Academy of Woodlands. As well as excellent transport links by train, car, and bus for easy access to surrounding towns, as well as the A2/M2 for quick connections to London and the Kent coast.
Don't miss out on the opportunity to transform this property into your dream home. Contact us now to arrange your viewing and unlock the potential that Seaton Road has to offer.
Entrance Hall
Lounge (3.99m x 3.94m (13'1 x 12'11))
Dining Room (3.94m x 3.30m (12'11 x 10'10))
Kitchen (5.89m x 2.36m (19'4 x 7'9))
Bedroom (3.96m x 3.68m (13'0 x 12'1))
Bedroom (3.94m x 3.68m (12'11 x 12'1))
Bedroom (2.54m x 2.03m (8'4 x 6'8))
Family Bathroom (2.01m x 1.93m (6'7 x 6'4))
Property info
For more information about this property, please contact
CR Real Estate, ME7 on +44 1634 215470 * (local rate)
Disclaimer
Property descriptions and related information displayed on this page, with the exclusion of Running Costs data, are marketing materials provided by CR Real Estate, and do not constitute property particulars. Please contact CR Real Estate for full details and further information. The Running Costs data displayed on this page are provided by PrimeLocation to give an indication of potential running costs based on various data sources. PrimeLocation does not warrant or accept any responsibility for the accuracy or completeness of the property descriptions, related information or Running Costs data provided here.






















.png)
