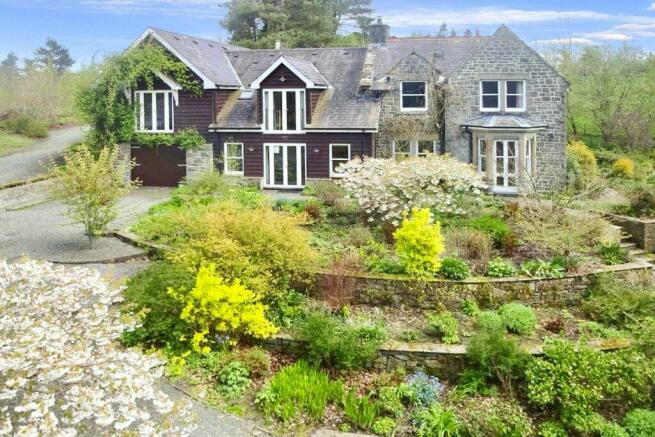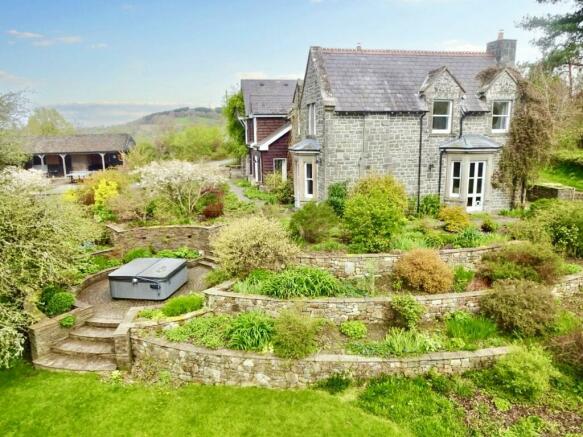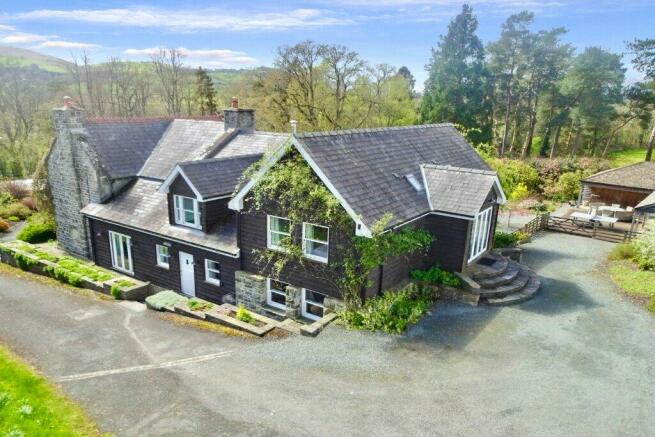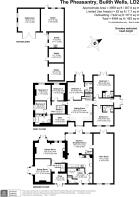
Builth Wells, Powys

- PROPERTY TYPE
Equestrian Facility
- BEDROOMS
6
- BATHROOMS
1
- SIZE
Ask agent
- TENUREDescribes how you own a property. There are different types of tenure - freehold, leasehold, and commonhold.Read more about tenure in our glossary page.
Freehold
Key features
- Builth Wells
Description
Utility Room
Offering fitted base and wall cupboards, 1 & 1/2 bowl ceramic sink, plumbing for washing machine, dog bath with shower over, double glazed sash window to rear and stable style external door, fitted cupboards housing hot water cylinder, underfloor heating manifolds and oil fired boiler providing central heating and hot water. Doors to kitchen and;
Cloakroom
Offering W.C, wash basin, heated towel rail, fitted cupboard, illuminated mirror, timber flooring and double glazed sash window to rear.
Kitchen/Breakfast Room
Offering extensive fitted bespoke base and wall cupboards, electric Aga with side ovens and hot plate, electric oven, combination oven and 5 ring hob, tiled splashbacks, timber worksurfaces, integrated dishwasher and mirror, 1.5 bowl ceramic sink, illuminated shelving, larder cupboard, timber flooring, open to breakfast room with double glazed sash windows, French doors and panels to garden and stair to first floor sitting room.
Living Room/Games Room
Offering carved stone fireplace with wood-burning stove inset, cupboard housing underfloor heating manifolds, timber flooring, double glazed sash windows and bay window with French doors to garden.
Inner Hall
With timber flooring, oak and glass illuminated stair up to inner landing. Opening to;
Snug
With timber floor and double glazed French doors with side panels to rear.
Dining Room
Offering carved stone fireplace with wood-burning stove inset, timber flooring, double glazed bay window with French doors to gardens.
First Floor Sitting Room
Offering wood-burning stove on slate hearth, timber flooring, extensive book shelving, undereaves store, double glazed sash window to rear, Velux window, oak and glass stair down to kitchen/breakfast room. Door to;
Hallway
With timber flooring and hatch to loft space. Door to;
Entrance Porch
With tiled floor, double glazed external doors and side panels.
Bedroom 1
With timber flooring, double glazed French doors with side panels and iron balustrade to front overlooking gardens and door to;
En-suite
Offering shower cubicle, W.C, wash basin, storage cupboards, heated towel rail, sensor mirror, extractor fan and Velux window.
Bedroom 2
With timber flooring, double glazed French doors with side panels and iron balustrade to front overlooking gardens and door to;
En-suite
Offering shower cubicle, W.C, wash basin, storage cupboards, heated towel rail, sensor mirror, extractor fan and Velux window.
Bedroom 3
With timber flooring, double glazed sash windows to rear and door to;
En-suite
Offering shower cubicle, W.C, wash basin, storage cupboards, heated towel rail, sensor mirror, extractor fan and Velux window.
Inner Landing
With timber flooring, oak and glass illuminated stair down to inner hall.
Bedroom 4
With timber floor, double glazed sash window to front with views over garden.
Bedroom 5
With timber floor, double glazed sash window to front with views over garden.
Bedroom 6
With timber floor, double glazed sash window to side with views over garden to nearby hills.
Bathroom
Offering deep oval bath with mixer tap/shower attachment, W.C, wash basin, glazed shower cubicle, heated towel rail, tiled splashbacks, fitted cupboard, extractor fan and double glazed sash window to side.
Integral Garage/Barn Store
With double doors to front, 2 sash double glazed windows to rear, power and lighting providing vast storage and scope for conversion to further living accommodation/annexe subject to gaining any necessary permissions.
Outside
The property is approached over a private driveway (part shared) to the parking and turning area to the rear of the house. Illuminated circular steps give access to upper porch and hallway while timber gates give access to further parking and the stable block/garage. A timber frame building sub-divided into garage with concrete floor, double doors, double glazed windows, power and lighting, 3 stables, field shelter and front overhang. A front concrete yard has been more recently used for entertaining but ideal dry standing for horses and doors from the stable open onto the grassed paddock/wooded copse to the rear. A particularly wonderful feature of the property are the gardens which have been extensively landscaped with brick set and gravelled paths, stone steps and walls, well stocked beds with an abundance of flowering and herbaceous plants, mature and ornamental trees, traditional Victorian style greenhouse and kitchen garden. A wild garden area extends into the (truncated)
Brochures
ParticularsCouncil TaxA payment made to your local authority in order to pay for local services like schools, libraries, and refuse collection. The amount you pay depends on the value of the property.Read more about council tax in our glossary page.
Band: TBC
Builth Wells, Powys
NEAREST STATIONS
Distances are straight line measurements from the centre of the postcode- Builth Road Station1.4 miles
- Cilmeri Station1.6 miles
- Garth Station4.8 miles
About the agent
McCartneys LLP is the leading independent Auctioneers, Estate Agents, Chartered Surveyors and Valuers in the Marches, Mid Wales and West Midlands, with seventeen Property Offices and five Livestock Centres covering 4 counties.
The original Partnership, established in 1874, has developed into a strong independent professional firm serving its' clients throughout the West Midlands and Welsh Borders, with pride and expertise.
Notes
Staying secure when looking for property
Ensure you're up to date with our latest advice on how to avoid fraud or scams when looking for property online.
Visit our security centre to find out moreDisclaimer - Property reference LLA240051. The information displayed about this property comprises a property advertisement. Rightmove.co.uk makes no warranty as to the accuracy or completeness of the advertisement or any linked or associated information, and Rightmove has no control over the content. This property advertisement does not constitute property particulars. The information is provided and maintained by McCartneys LLP, Llandrindod Wells. Please contact the selling agent or developer directly to obtain any information which may be available under the terms of The Energy Performance of Buildings (Certificates and Inspections) (England and Wales) Regulations 2007 or the Home Report if in relation to a residential property in Scotland.
*This is the average speed from the provider with the fastest broadband package available at this postcode. The average speed displayed is based on the download speeds of at least 50% of customers at peak time (8pm to 10pm). Fibre/cable services at the postcode are subject to availability and may differ between properties within a postcode. Speeds can be affected by a range of technical and environmental factors. The speed at the property may be lower than that listed above. You can check the estimated speed and confirm availability to a property prior to purchasing on the broadband provider's website. Providers may increase charges. The information is provided and maintained by Decision Technologies Limited.
**This is indicative only and based on a 2-person household with multiple devices and simultaneous usage. Broadband performance is affected by multiple factors including number of occupants and devices, simultaneous usage, router range etc. For more information speak to your broadband provider.
Map data ©OpenStreetMap contributors.





