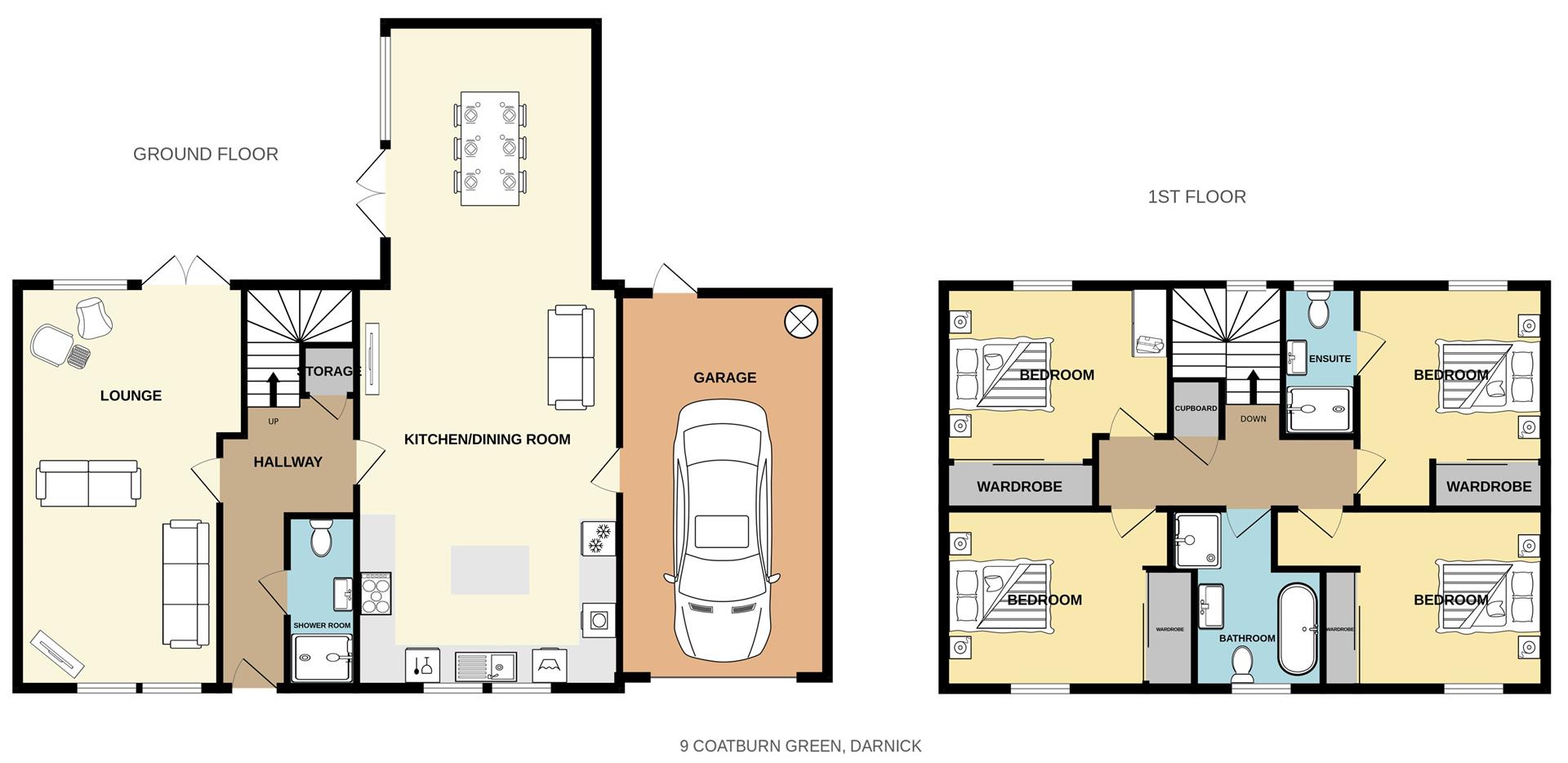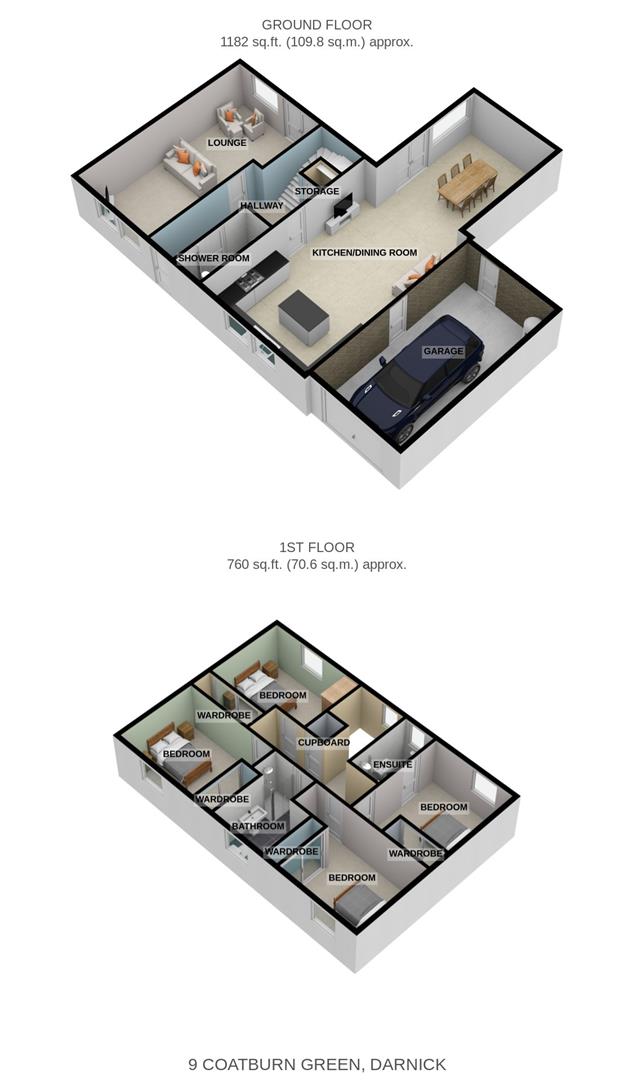Detached house for sale in Coatburn Green, Darnick, Melrose TD6
* Calls to this number will be recorded for quality, compliance and training purposes.
Property features
- Hallway
- Sitting room
- Dining kitchen with living room
- Shower room
- Four double bedrooms (master ensuite)
- Family bathroom
- Single car garage and driveway
- Front and rear gardens
- Air source heat system and double glazing
- Alarm system
Property description
A rare opportunity has arisen to purchase this stunning 4 bedroom detached family home in a beautiful development of newly built properties, built circa 2020. Offered for sale in immaculate order and finished to an exacting standard, this gorgeous family home is a must see. Large spacious living accommodation spans the length of the property where large windows and patio doors allow in lots of natural light. The rear garden is enclosed and laid to lawn with various patio areas. Benefits from Air Source Heating, with underfloor heating on the ground floor and double glazing throughout. The integrated single car garage is generous in size with electric roller door, houses the water tank and has power and light.
The Town
Darnick is a small village nestled between the lofty heights of the Eildon Hills and fertile banks of the River Tweed, just along the road from the Border town of Melrose and a pleasant walk from the new Tweedbank Railway Station. All local amenities can be found in the picturesque town of Melrose which is renowned for hosting the Melrose sevens every spring along with the Melrose Festival, Borders Book Festival, the annual Eildon Two Hills race and the Melrose Pipe Bank Championships attracting pipers from all over the world. Melrose provides an extensive range of amenities including specialised shops, small supermarkets, restaurants, independent cafes and a selection of hotels.
Travel
Melrose 1 mile Galashiels 3 miles Jedburgh 14 miles Edinburgh 39 miles
The Property
Entered from the front via a double glazed door into a bright and welcoming hallway with recessed ceiling spotlights, solid wood flooring and timber turning staircase to the upper level. A wall mounted control panel for the alarm system and a thermostat for the heating is located here also and there is access to a large storage cupboard which has the mechanism for the underfloor heating. The shower room is also accessed from here and comprises of a 3pc suite of wash hand basin, WC and shower enclosure with large waterfall shower run off the system.
The spacious living room spans the length of the property with double glazed windows to the front and patio doors to the rear providing access to the enclosed rear garden. Freshly decorated in neutral tones with solid wood flooring, two ceiling lights, smoke alarm and telephone point.
The stunning kitchen with living and dining areas is a fantastic room offering an abundance of space for family living/entertainment. A well equipped shaker style kitchen is located to the front with large double glazed windows overlooking the front garden. There is a great range of floor and wall units in light grey with ample timber effect work surfaces, pull out larder cupboards and large island with storage below. Integrated single oven, microwave, induction hob, cooker hood, washing machine, dishwasher and fridge freezer. An attractive ceiling light fitting along with recessed lights and solid wood flooring are warm and inviting. The living room area has patio doors to the side garden and patio and large windows flood the room with natural light.
A door from the dining kitchen and living room gives access to the garage with electric roller door to the front and a door to the rear garden. The garage houses the water tank and has power and light.
The upper level landing is accessed via a timber turning staircase with double glazed window to the rear. Decorated in neutral tones with central heating radiator, large storage cupboard and access hatch to the roof space.
There are four double bedrooms up here, all with sliding mirrored doors to built in cupboards providing hanging and shelving and decorated in fresh neutral tones with carpet flooring. The master bedroom has the benefit of an ensuite shower room located to the rear of the property and comprising of a 3pc suite of wash hand basin set in vanity furniture, WC and shower enclosure with chrome shower run off the system.
Finally the beautiful family bathroom is located to the front with a double glazed opaque window and comprises of a 4pc suite of bath, wash hand basin with storage below, WC and shower enclosure with chrome shower. Recessed ceiling spotlight fittings, vinyl flooring and chrome heated towel rail.
Room Sizes
Sitting Room 3.5 x 7.00
Dining Kitchen with Living Area 4.50 x 11.35
Shower Room 1.13 x 3.00
Master Bedroom 3.20 x 3.80
Double Bedroom 2.90 x 4.40
Double Bedroom 4.00 x 2.90
Double Bedroom 3.90 x 3.20
Ensuite Shower Room 2.60 x 1.2
Family Bathroom 2.35 x 2.90
Single Car Garage 3.10 x 6.50
Externally
The grounds of No.9 are very well maintained with garden and driveway to the front and large enclosed garden to the rear with patios and lawn. The Air Source Unit is located out here also.
Directions
From the A6091, take the exit for Melrose. Take the next right signposted for Darnick and continue through the village. Before the turning from Chiefswood Road on the right, turn right into Coatburn Green and the property is located straight ahead before the little bridge.
Sales And Other Information
Fixtures And Fittings
All carpets, floor coverings, light fittings and integrated appliances included in the sale.
Services
Mains drainage, water, electricity. Air Source Heat Pump.
Property info
For more information about this property, please contact
Bannerman Burke Properties Ltd, TD9 on +44 1450 367000 * (local rate)
Disclaimer
Property descriptions and related information displayed on this page, with the exclusion of Running Costs data, are marketing materials provided by Bannerman Burke Properties Ltd, and do not constitute property particulars. Please contact Bannerman Burke Properties Ltd for full details and further information. The Running Costs data displayed on this page are provided by PrimeLocation to give an indication of potential running costs based on various data sources. PrimeLocation does not warrant or accept any responsibility for the accuracy or completeness of the property descriptions, related information or Running Costs data provided here.













































.jpeg)
