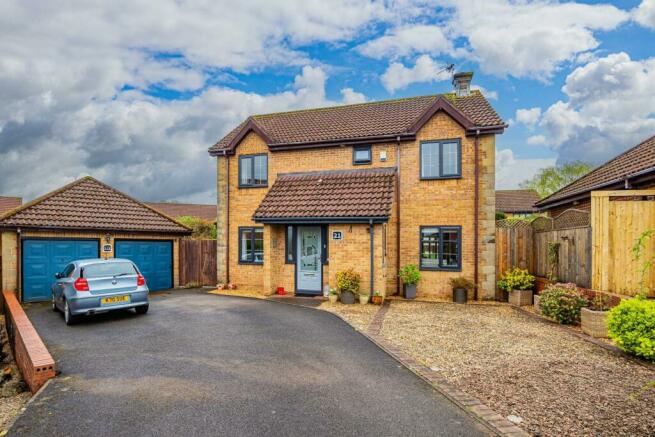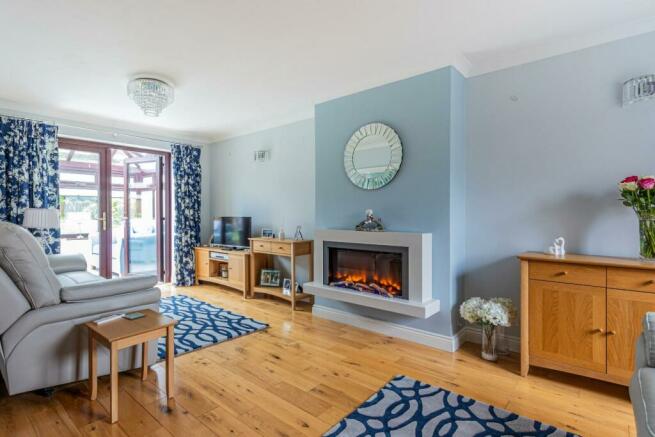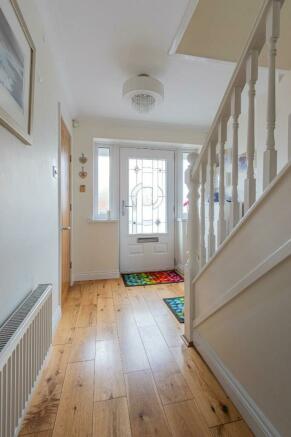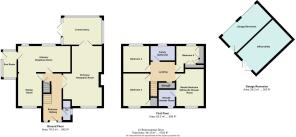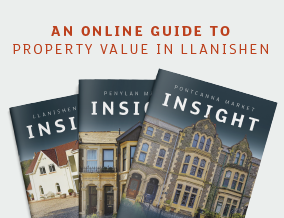
Briarmeadow Drive, Thornhill, Cardiff

- PROPERTY TYPE
Detached
- BEDROOMS
4
- BATHROOMS
2
- SIZE
1,743 sq ft
162 sq m
- TENUREDescribes how you own a property. There are different types of tenure - freehold, leasehold, and commonhold.Read more about tenure in our glossary page.
Freehold
Key features
- Double Garage
- Garden Workshop with Power and Garden Shed
- Juliette Balcony, overlooking Large Private Garden
- Conservatory and Sun Room
- Private Driveway for up to 4 cars
- Bespoke design Kitchen
- Oak Doors and Floors
- Modern Style Radiators + Electric Blinds
- Close to Amenities and Transport links
- Detached family home
Description
- Chain Free -
Jeffrey Ross are pleased to bring to market this superb 4 bedroom detached family home located in a desirable Thornhill address..
The property is Immaculately presented with brand-new Leekes UPVC windows, ‘Solidor’ front door and modern oak doors to ground floor
The ground floor comprises of entrance hallway with beautiful oak flooring, an impressive reception room with electric blinds, modern radiators and an Elgin & Hall Wall mounted electric fire with RC, conservatory with tinted glass roof, brand-new window blinds, power & heating with views out to the huge, private, beautifully maintained, landscaped south-west facing, wrap-around garden with small planted trees and a variety of mixed shrubs, that’s not overlooked at all, with a heavy duty 18x10 log lap shed / Wokshop on concrete base and a separate garden shed.
Back inside, you’ll find the nicely proportioned open-plan dining room/kitchen boasts a brand new fitted 'Leekes' kitchen with quartz worktops, upstands and sills, bespoke breakfast bar, under counter lights, integrated NEFF and Bosch appliances and remote controlled electric blinds, recently fitted Leekes sun-room with power, and a separate WC.
The first floor comprises of master bedroom with en-suite bath/shower room, a 2nd bedroom with a fitted wardrobe over the stairs. The 3rd Bedroom has a Juliet balcony looking out over the garden. Additional 4th bedroom / Office with fitted wardrobes and a family bathroom.
Outside, you’ll discover block paved sitting area to the front and side. A huge double garage reversion, which includes power, insulation, lighting and an excellent outside office/ home gym. Sweeping double width driveway to front with ample space for at least 4 cars. Enviably located for local amenities and transport links and within just a short distance to Sainsbury's supermarket.
Planning consent for single storey extension to side & double storey extension to rear which is still viable.
Entrance Hallway - 4.98 x 1.96 max (16'4" x 6'5" max) -
Kitchen/Breakfast Room - 2.78 x 5.60 (9'1" x 18'4") -
Dining Room - 3.48 x 2.54 (11'5" x 8'3") -
Conservatory - 2.88 x 4.14 (9'5" x 13'6") -
Sun Room - 2.72 x 1.44 (8'11" x 4'8") -
Separate Wc - 2.06 x 0.78 (6'9" x 2'6") -
Landing - 3.69 max x 2.59 (12'1" max x 8'5") -
Master Bedroom W/Ensuite Shower Room - 3.95 max x 2.94 (12'11" max x 9'7") -
En Suite Shower Room - 1.74 x 1.73 (5'8" x 5'8") -
Bedroom 2 - 3.48 x 2.77 (11'5" x 9'1") -
Bedroom 3 - 2.78 x 2.77 (9'1" x 9'1") -
Bedroom 4 - 2.77m max x 2.34m into wardrobe (9'1" max x 7'8" i -
Family Bathoom - 1.53 x 2.59 (5'0" x 8'5") -
Detached Garage Reversion - 5.21 x 5.27 (17'1" x 17'3") - The current detached garage reversion is currently split into 2 separate rooms and substantially complete. New garage consumer unit, power and lighting and ceiling sockets ready for power doors. Formally used as an office and could be reinstated by new owner.
Further Useful Information - Year Of Build 1988
Ensuite and cloakroom last refurbished Sept/Oct 2017/ New consumer unit.
Bathroom partly refurbished 2019
New Sun Room fitted by Leeks - 2018
Partially refurbished Kitchen in 2020 - new cooker, hood and hob and wall tiling. R/C electric blinds.
Heavy duty 18x10 log lap shed on concrete base. Lined and insulated. Power, programmable heating and lighting - 2019
New fencing and trellis - 2018
Elgin & Hall R/C electric fire installed in principal reception room Dec 2019
Downlighters fitted under front door and sensor operate garage canopies.
PIR security lamps to front and rear.
Visonic alaram annually serviced by Protec Security Systems.
CH, plumbing, electrics and drains under service contract with British Gas. System power-flushed in 2017, new pump and filter fitted. Hive controlled.
The property is immaculate and has clearly been very well looked after. The attention to detail is stunning. We don't expect this to be on the market for long, so book in a viewing today and avoid the disappointment of missing out!
Brochures
Briarmeadow Drive, Thornhill, Cardiff- COUNCIL TAXA payment made to your local authority in order to pay for local services like schools, libraries, and refuse collection. The amount you pay depends on the value of the property.Read more about council Tax in our glossary page.
- Band: G
- PARKINGDetails of how and where vehicles can be parked, and any associated costs.Read more about parking in our glossary page.
- Yes
- GARDENA property has access to an outdoor space, which could be private or shared.
- Yes
- ACCESSIBILITYHow a property has been adapted to meet the needs of vulnerable or disabled individuals.Read more about accessibility in our glossary page.
- Ask agent
Briarmeadow Drive, Thornhill, Cardiff
NEAREST STATIONS
Distances are straight line measurements from the centre of the postcode- Lisvane & Thornhill Station0.3 miles
- Llanishen Station0.9 miles
- Ty Glas Station1.6 miles
About the agent
A fresh approach to buying & selling residential property
We at Jeffrey Ross believe in doing things just a little bit differently... just a little bit better. We not only look different, with our distinctive sale boards, colourful office and very visual sales particulars, we make sure the difference is perceivable to all our clients.
We want moving home to be a good experience whether you are buying or selling.
Industry affiliations

Notes
Staying secure when looking for property
Ensure you're up to date with our latest advice on how to avoid fraud or scams when looking for property online.
Visit our security centre to find out moreDisclaimer - Property reference 33039241. The information displayed about this property comprises a property advertisement. Rightmove.co.uk makes no warranty as to the accuracy or completeness of the advertisement or any linked or associated information, and Rightmove has no control over the content. This property advertisement does not constitute property particulars. The information is provided and maintained by Jeffrey Ross, Llanishen. Please contact the selling agent or developer directly to obtain any information which may be available under the terms of The Energy Performance of Buildings (Certificates and Inspections) (England and Wales) Regulations 2007 or the Home Report if in relation to a residential property in Scotland.
*This is the average speed from the provider with the fastest broadband package available at this postcode. The average speed displayed is based on the download speeds of at least 50% of customers at peak time (8pm to 10pm). Fibre/cable services at the postcode are subject to availability and may differ between properties within a postcode. Speeds can be affected by a range of technical and environmental factors. The speed at the property may be lower than that listed above. You can check the estimated speed and confirm availability to a property prior to purchasing on the broadband provider's website. Providers may increase charges. The information is provided and maintained by Decision Technologies Limited. **This is indicative only and based on a 2-person household with multiple devices and simultaneous usage. Broadband performance is affected by multiple factors including number of occupants and devices, simultaneous usage, router range etc. For more information speak to your broadband provider.
Map data ©OpenStreetMap contributors.
