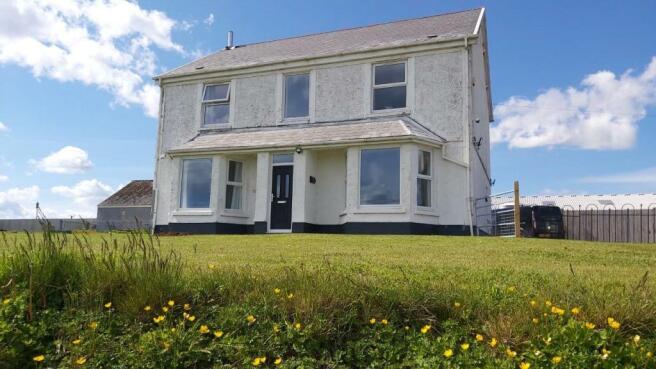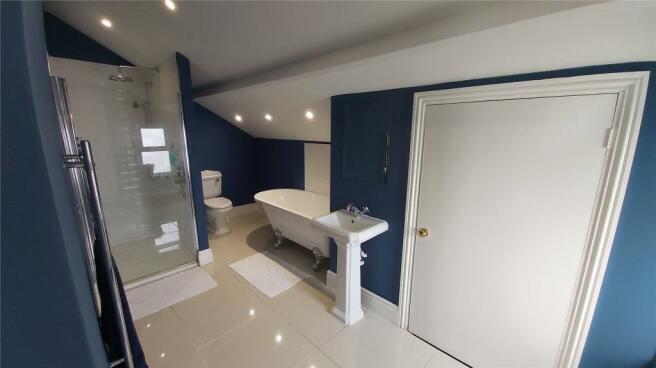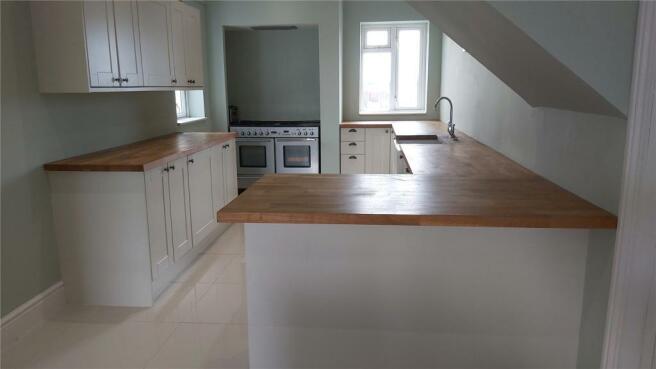Ferryside, Carmarthen, Carmarthensire, SA17

- PROPERTY TYPE
House
- BEDROOMS
4
- SIZE
Ask agent
- TENUREDescribes how you own a property. There are different types of tenure - freehold, leasehold, and commonhold.Read more about tenure in our glossary page.
Ask agent
Key features
- Freehold
- Superbly Modernised Detached Country Property In Elevated Position With Views, Two Pony Paddocks To Fore, Internal Viewing Highly Recommended, Popular Location, 7 Miles From Carmarthen Town, Close To
- EER 41
Description
Sea-View
Smallholding-Farm
Council Tax Band F
EER E 41
Situated in a popular location, 7 miles from Carmarthen town and offering excellent shopping facilities with national and traditional retailers, junior and secondary schools, bus and rail station and M4 dual carriageway connection is available. The estuary village of Ferryside has a small beach, mainline train station, eateries and junior school. Other places of interest within the area are Pembrey Country Park being 5 miles approximately with its large sandy beach, woodland walks, country park, ski slope and an enclosed cycle track and adjoining is the motor racing centre, two golf courses in Llanelli which include Machynys and Ashburnham and Ffos Las is 6 miles approximately with horse racing course and golf club.
Hallway
Radiator, staircase to first floor, doors to;
Living Room
5.87m x 4.22m
Double glazed bay window to front with some superb far reaching views, feature fireplace housing wood burner stove, radiator.
Dining Room
5.87m x 4.14m
Double glazed bay window with far reaching views, radiator. Kitchen/Family Room 32' x 9'7 Fitted with a range of base units with worktop over and matching wall units, Belfast style sink unit, fitted dishwasher and fridge, space for Range cooker and wine cooler, double glazed window to side and rear, door to;
Rear Porch
2.57m x 1.98m
Double glazed door to side.
Utility Room
2.57m x 2.34m
Range of base units with worktop over, plumbing for washing machine, space for tumble dryer.
Cloakroom
Low level WC, wash hand basin, frosted double glazed window to rear.
Conservatory
2.57m x 2.57m
Double glazed window to side and rear, double glazed door to rear.
First Floor Landing
Double glazed window to front with far reaching views, doors to;
Master Bedroom
4.78m x 3.89m
Double glazed window to front, built-in wardrobe, radiator, door to;
En-Suite Dressing Room
This is suitable for shower etc.
Bedroom 2
4.78m x 4m
Double glazed window to front and side, built-in wardrobe, radiator.
Bedroom 3
3.96m x 3.05m
Double glazed window to side, radiator.
Bedroom 4
4.11m x 3.05m
Double glazed window to rear, radiator.
Bathroom
Walk-in shower enclosure, low level WC, wash hand basin, panelled bath, heated towel radiator, built-in storage cupboard.
Externally
Private driveway leading to the property and providing ample parking and turning area to the side of the property. The property sits in approximately 2.3 acres of land, the front being divided by the access road into two pony paddocks. There is a large lawned garden to the front of the property enjoying some superb views and further garden to the side of the property with raised beds for kitchen garden. Gargage/workshop - 52' x 20 with garage door to front, window to side, separate store shed
Services
We are advised that mains water and electricity are connected to the property. Private drainage.
Council TaxA payment made to your local authority in order to pay for local services like schools, libraries, and refuse collection. The amount you pay depends on the value of the property.Read more about council tax in our glossary page.
Band: F
Ferryside, Carmarthen, Carmarthensire, SA17
NEAREST STATIONS
Distances are straight line measurements from the centre of the postcode- Ferryside Station2.1 miles
- Kidwelly Station3.6 miles
- Carmarthen Station4.8 miles
About the agent
John Francis sold more properties in South West Wales' SA post code in 2021 than any other agent. (Portal Verified Data)
John Francis Estate Agent has been serving the property needs of customers since 1873 and annually we sell more properties in the SA post code than any other agent.
If you have a property to sell or let, or are looking for your next home, we have the experience and expertise to help. We have an extensive 19 strong sales branch network throughout West Wales and 5
Industry affiliations



Notes
Staying secure when looking for property
Ensure you're up to date with our latest advice on how to avoid fraud or scams when looking for property online.
Visit our security centre to find out moreDisclaimer - Property reference CRM220001. The information displayed about this property comprises a property advertisement. Rightmove.co.uk makes no warranty as to the accuracy or completeness of the advertisement or any linked or associated information, and Rightmove has no control over the content. This property advertisement does not constitute property particulars. The information is provided and maintained by John Francis, Carmarthen. Please contact the selling agent or developer directly to obtain any information which may be available under the terms of The Energy Performance of Buildings (Certificates and Inspections) (England and Wales) Regulations 2007 or the Home Report if in relation to a residential property in Scotland.
*This is the average speed from the provider with the fastest broadband package available at this postcode. The average speed displayed is based on the download speeds of at least 50% of customers at peak time (8pm to 10pm). Fibre/cable services at the postcode are subject to availability and may differ between properties within a postcode. Speeds can be affected by a range of technical and environmental factors. The speed at the property may be lower than that listed above. You can check the estimated speed and confirm availability to a property prior to purchasing on the broadband provider's website. Providers may increase charges. The information is provided and maintained by Decision Technologies Limited.
**This is indicative only and based on a 2-person household with multiple devices and simultaneous usage. Broadband performance is affected by multiple factors including number of occupants and devices, simultaneous usage, router range etc. For more information speak to your broadband provider.
Map data ©OpenStreetMap contributors.




