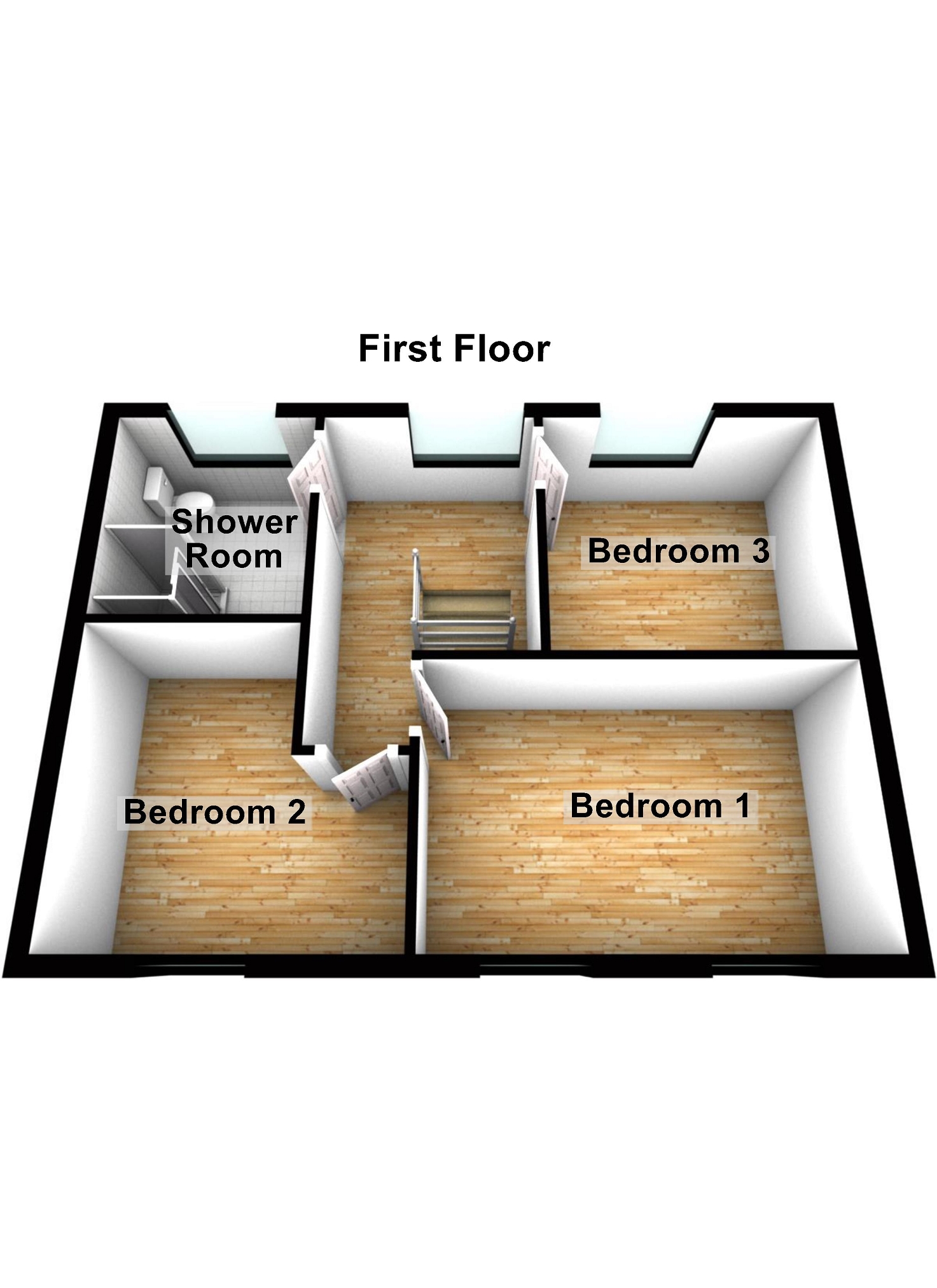Detached house for sale in Penywern Road, Ystalyfera, Swansea. SA9
* Calls to this number will be recorded for quality, compliance and training purposes.
Property features
- Double fronted stone house
- 3 bedrooms
- 2 reception rooms
- Utility with WC
- Upstairs shower room
- Large elevated garden
- On street parking
- Needs modernising
- Perfect family home
Property description
Excellent road links to the M4 corridor with Swansea only 25 minutes away, and 15 minutes from the Bannau Brycheiniog National Park. Ystalyfera has good local amenities with gp, pharmacy, convenience store, Welsh medium super school and easy access to supermarkets.
Entrance (1.60m x 1.23m (5' 3" x 4' 0"))
Enter via front door into entrance area with original tiles, access to first floor, dining room and lounge area.
Lounge (5.76m x 4.26m Max (18' 11" x 14' 0" Max))
Laminate flooring with feature fireplace, window to front with views down the valley, window to rear, two radiators and under stairs cupboard.
Kitchen-Diner (3.94m x 4.45m (12' 11" x 14' 7"))
Wall and base units, window to rear, space for washing machine, space for dishwasher and space for fridge freezer, tile splash back on worktops, vinyl floor, radiator, half glazed door giving access to rear garden, access to utility room.
Utility Room (2.90m x 2.55m (9' 6" x 8' 4"))
Privacy window, half glazed door, W.C. Window to rear, base units and window to side of property.
Dining Room (5.73m x 3.08m (18' 10" x 10' 1"))
Carpet flooring, window to rear, window to front, bi-fold doors from lounge, radiator, feature fireplace, glazed door to hall.
Bedroom 1 (2.79m x 4.23m (9' 2" x 13' 11"))
Carpet flooring, radiator, two windows to the front of the property with views down the valley.
Bedroom 2 (3.21m x 3.24m Max (10' 6" x 10' 8" Max))
Window to front, radiator.
Bedroom 3 (2.82m x 3.21m (9' 3" x 10' 6"))
Window to rear, radiator, boiler.
Shower Room (2.35m x 2.28m (7' 9" x 7' 6"))
Heated towel rail, privacy window to rear of property, double shower, W.C. Sink.
Exterior
Access the property from the road via steps up to the front and small garden area, pedestrian access to the side of the property to the elevated rear garden. Steps from the back door up to lawn area with stunning South facing mountain views with trees to the rear of property.
Property info
For more information about this property, please contact
Clee Tompkinson Francis - Ystradgynlais, SA9 on +44 1639 339974 * (local rate)
Disclaimer
Property descriptions and related information displayed on this page, with the exclusion of Running Costs data, are marketing materials provided by Clee Tompkinson Francis - Ystradgynlais, and do not constitute property particulars. Please contact Clee Tompkinson Francis - Ystradgynlais for full details and further information. The Running Costs data displayed on this page are provided by PrimeLocation to give an indication of potential running costs based on various data sources. PrimeLocation does not warrant or accept any responsibility for the accuracy or completeness of the property descriptions, related information or Running Costs data provided here.




































.png)
