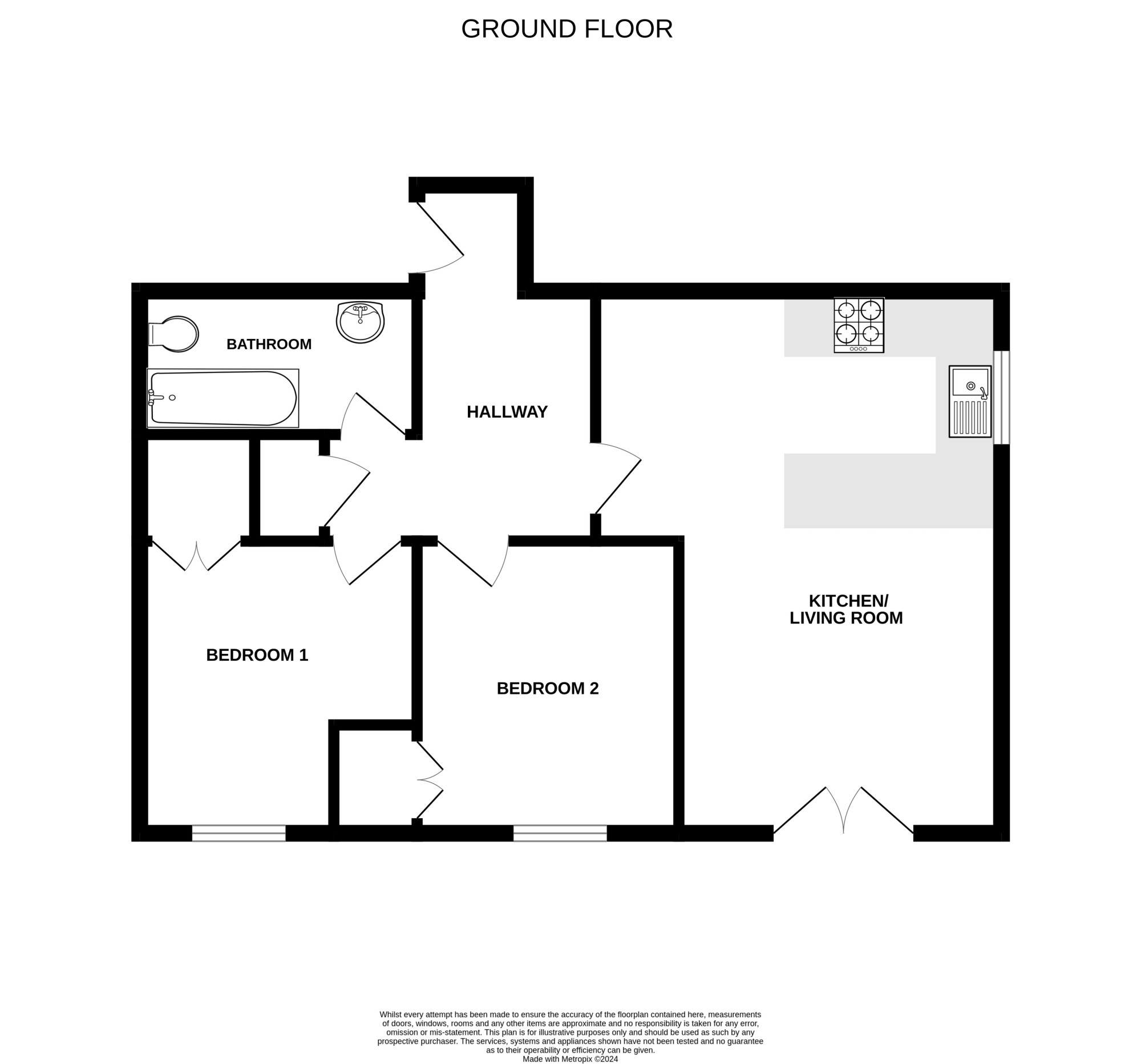Flat for sale in Kayley House, New Hall Lane, Preston PR1
* Calls to this number will be recorded for quality, compliance and training purposes.
Property features
- Open Views
- No chain delay
- Stunning Open Plan Living/Dining Kitchen
- Two Bedroom Apartment
- Three Piece Family Bathroom
- Ideal First Time Buy Or Buy To Let Investment
Property description
We are delighted to present this fantastic Two bedroom apartment in a great location on New Hall Lane, conveniently located within close proximity of; Royal Preston Hospital, highly regarded schools, public transport links, local amenities and main motorway connections and Preston City Centre. This third floor property is sold as no chain and a perfect opportunity for a first time buyer or investor. This property is in great condition and previously used as a rental, achieving an approximate income of £650 per calendar month.
Upon entering the property, the hallway provides access to all rooms. Bedroom one and two can both fit a double bed and furniture and both benefit from fitted wardrobes. The family bathroom boasts a three piece suite with shower over bath, toilet, and wash hand basin.
The internal Living Room and Kitchen is bright and airy thanks to the dual aspect windows allowing for natural light to floor the room. The living Room windows opens up to a beautiful view of the park outside and the Preston landscape.
This property has an allocated car parking space, a communal lift and easy access to public transport.
Council Tax Band: A
EPC: C
Tenure Leasehold
£150 per annum ground rent
£80 Per Calendar month service charge
To view this stunning property call Dewhurst Homes on or email
Disclaimer:
These particulars, whilst believed to be correct, do not form any part of an offer or contract. Intending purchasers should not rely on them as statements or representation of fact. No person in this firms employment has the authority to make or give any representation or warranty in respect of the property. All measurements quoted are approximate. Although these particulars are thought to be materially correct their accuracy cannot be guaranteed and they do not form part of any contract.
Disclaimer:These particulars, whilst believed to be correct, do not form any part of an offer or contract. Intending purchasers should not rely on them as statements or representation of fact. No person in this firm's employment has the authority to make or give any representation or warranty in respect of the property. All measurements quoted are approximate. Although these particulars are thought to be materially correct their accuracy cannot be guaranteed and they do not form part of any contract.
Hallway (2.82m x 2.71m)
Entrance door into hallway, ceiling light point, remote communal door access, electric wall heater, access to lounge/open plan kitchen living space, access to two bedrooms, access to bathroom, storage cupboard
Living Room (5.79m x 4.37m)
Hree ceiling light points, double glazed window, double glazed french doors opening to balconette with views, wall and base units with complimentary work surfaces, stainless steel sink with drainer, electric hob, oven with grill, space for fridge freezer, space for washing machine, space for dining room table, TV aerial point, two electric wall heaters, laminate flooring.
Bedroom One (4.18m x 3.15m)
Ceiling light point, double glaze window, built-in wardrobes, electric wall heater.
Bedroom Two (3.50m x 3.04m)
Ceiling light point, double glazed window, built-in wardrobes, electric wall heater.
Bathroom (2.92m x 1.50m)
Ceiling light point, extractor, panel bath with shower over, low-level WC, pedestal wash hand basin, heated towel rail, shaver point light, part old elevations, vinyl flooring.
Property info
For more information about this property, please contact
Dewhurst Homes, PR2 on +44 1772 298246 * (local rate)
Disclaimer
Property descriptions and related information displayed on this page, with the exclusion of Running Costs data, are marketing materials provided by Dewhurst Homes, and do not constitute property particulars. Please contact Dewhurst Homes for full details and further information. The Running Costs data displayed on this page are provided by PrimeLocation to give an indication of potential running costs based on various data sources. PrimeLocation does not warrant or accept any responsibility for the accuracy or completeness of the property descriptions, related information or Running Costs data provided here.





























.png)
