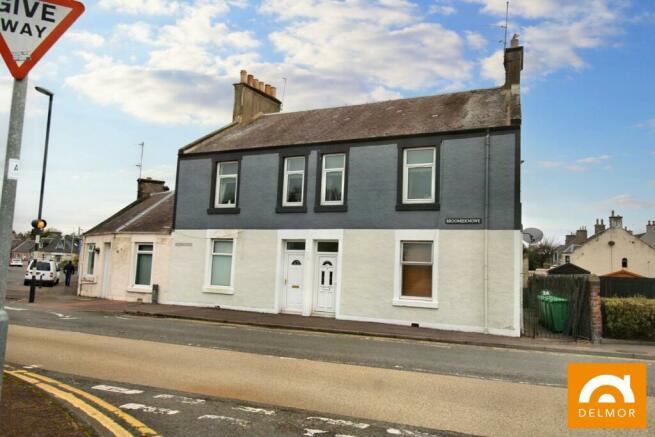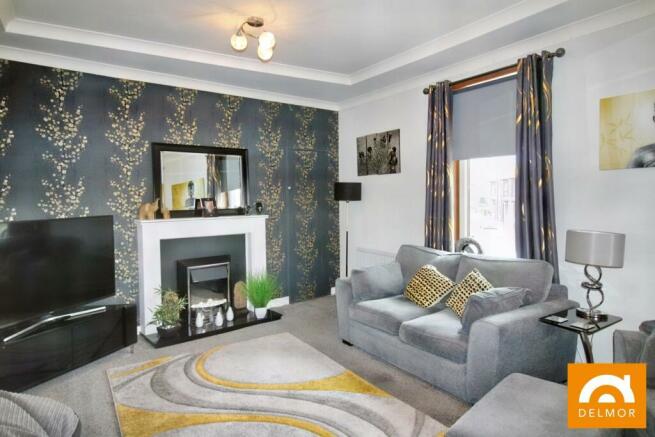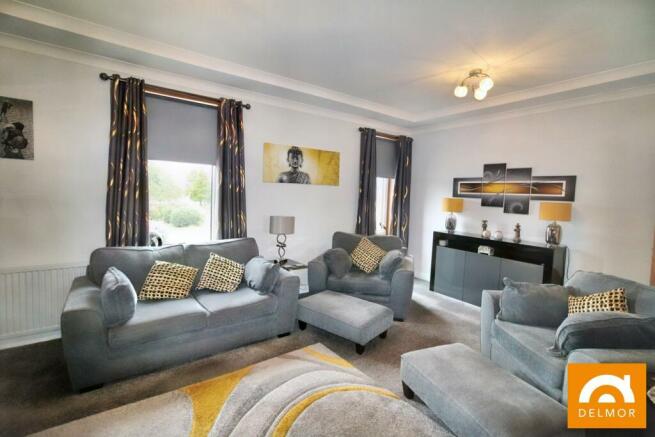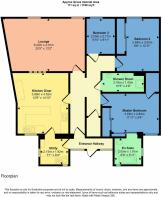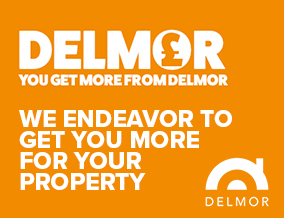
Broomieknowe, Leven, Fife, KY8
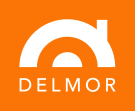
- PROPERTY TYPE
Flat
- BEDROOMS
3
- BATHROOMS
2
- SIZE
Ask agent
- TENUREDescribes how you own a property. There are different types of tenure - freehold, leasehold, and commonhold.Read more about tenure in our glossary page.
Freehold
Key features
- A Centrally Located STUNNING UPPER FLAT
- Fabulous , beautifully appointed spacious Lounge
- Superb Remodelled Kitchen with open plan dining room and separate Utility room
- Master Bedroom with En Suite Bathroom
- Two further bedrooms
- Redesigned Family Shower Room
- Quality abounds, First class finishing, professional decor, double glazing and gas central heating, Classic Georgian Ceilings, freshly painted external rendering
- Landscaped Private garden and additional shared drying green
- A SIMPLY FABULOUS FAMILY HOME located within easy walking distance of the Town Centre, the Beach and new Railway Station
Description
Centrally Located, This STUNNING UPPER FLAT comes to the market in TRUE SHOW ROOM condition, beautifully presented and extremely spacious (previously two flats) accommodation comprises: Entrance Porch, spacious hall, fabulously appointed, beautifully presented lounge, superb remodelled kitchen with open plan dining room, redesigned family shower room, Master Bedroom with en-suite bathroom, two further bedrooms. Quality Double Glazing, Gas Central Heating, modern professional decoration and quality finishing. Gardens to the rear. A SIMPLY FABULOUS FAMILY HOME
Entrance Porch
Access to this stunning upper apartment is from an external staircase then through a glazed external door. The Porch has a new modern light oak and glazed door leading to the hall.
Hall
The professionally decorated double hall has high end oak and glazed and oak internal doors leading to the lounge, the kitchen dining room, all three bedrooms and the Family Shower Room and a cupboard allowing for storage. Tasteful Georgian style two tiered ceiling with down lighters.
Lounge
Simply fabulous, this beautifully appointed, extremely spacious public room is positioned to the front of the property, two separate windows look to the front of the property and offer an open outlook down Commercial Road. A feature of the room is vertical internal windows borrow/lend light to the dining area. Focal point for the room is an attractive display fire set upon a marble hearth with surround and heavy timber mantle. Feature wall decoration with concealed cupboard. Classic Georgian two tiered ceiling with coving.
Kitchen Dining Room
The remodelled kitchen is divided from the dining area by a large breakfast bar, the room enjoys a good supply of modern gloss finished floor and wall storage units, wood effect wipe clean work surfaces with inset one and a half basin stainless steel sink, drainer and mixer taps. Tiled splash backs, space for slot in cooker. Fixed extractor, plumbing for slim line dishwasher. (the white goods may be included subject to price or by separate negotiation) A further matching light oak door leads to the Utility Room. The dining room area is large enough for a good sized dining table plus additional free standing furniture, as mentioned has feature quadruple vertical internal windows borrowing/lending light to the lounge. Classic Georgian two tiered ceiling.
Utility Room
The Utility room has matching (with the kitchen) floor and wall storage units and wood effect wipe clean work surfaces. Inset stainless steel sink with drainer and singular taps. Tiled splash backs. Double aspect window look to both the side and rear. A further external door exits the property.
Master Bedroom
The beautifully presented Master bedroom is positioned to the rear of the property with window formation over looking the rear garden area. Built in wardrobes with wide mirror sliding doors extend along the greater part of one wall. Additionally there is a large walk in wardrobe allowing for additional storage. A further sliding mirrored door provides access to the En-Suite Bathroom.
En-Suite Bathroom
The En-Suite Bathroom is again attractively finished, extensive modern panelling, three piece suite comprises low flush WC, wash hand basin set into a vanity unit and full sized panel bath. Additional Vanity cupboards. Double aspect opaque glazed windows look to the side and rear.
Bedroom Two
A second excellent sized double bedroom, this time positioned to the front of the property, tilt and turn window formation looks to the front of the property with open views down Commercial Road. Fully fitted wardrobes with sliding doors extends along the greater part of one wall. Tasteful neutral decor and Classic Georgian style ceiling.
Bedroom Three
The third Bedroom is a single, tilt and turn window formation looks to the front of the property with views down Commercial Road. This room could easily function as a Home Office.
Family Shower Room
Redesigned and beautifully finished, the shower room is wet walled throughout, three piece suite comprises low flush WC, wash hand basin set into a tasteful vanity with mirror and surrounding modern vanity cupboards plus a double enclosed shower area with thermostatically controlled shower. Georgian style two tiered ceiling with down lighters.
Garden
There is a large area of private garden ground with the property, It includes an impressive raised decking sitting area, stone chipped areas, new fencing and shed. Their is also a large shared drying green.
Heating and Glazing
Gas Central Heating
Quality Double Glazing.
Professional Modern decoration and excellent finishing.
Contact Details
Delmor Estate Agents
52 Commercial Road
Leven
KY8 4LA
Tel:
Brochures
Brochure 1Brochure 2Council TaxA payment made to your local authority in order to pay for local services like schools, libraries, and refuse collection. The amount you pay depends on the value of the property.Read more about council tax in our glossary page.
Ask agent
Broomieknowe, Leven, Fife, KY8
NEAREST STATIONS
Distances are straight line measurements from the centre of the postcode- Markinch Station5.0 miles
About the agent
Delmor independent estate agents and Mortgage broker lead the way with cutting
edge technology, and the most experienced, knowledgeable and qualified staff in the
market p!ace. They adhere to the rules and regulations of the National Association of
Estate Agents and the FCA.
Industry affiliations



Notes
Staying secure when looking for property
Ensure you're up to date with our latest advice on how to avoid fraud or scams when looking for property online.
Visit our security centre to find out moreDisclaimer - Property reference 27485807. The information displayed about this property comprises a property advertisement. Rightmove.co.uk makes no warranty as to the accuracy or completeness of the advertisement or any linked or associated information, and Rightmove has no control over the content. This property advertisement does not constitute property particulars. The information is provided and maintained by Delmor Estate & Lettings Agents, Leven. Please contact the selling agent or developer directly to obtain any information which may be available under the terms of The Energy Performance of Buildings (Certificates and Inspections) (England and Wales) Regulations 2007 or the Home Report if in relation to a residential property in Scotland.
*This is the average speed from the provider with the fastest broadband package available at this postcode. The average speed displayed is based on the download speeds of at least 50% of customers at peak time (8pm to 10pm). Fibre/cable services at the postcode are subject to availability and may differ between properties within a postcode. Speeds can be affected by a range of technical and environmental factors. The speed at the property may be lower than that listed above. You can check the estimated speed and confirm availability to a property prior to purchasing on the broadband provider's website. Providers may increase charges. The information is provided and maintained by Decision Technologies Limited.
**This is indicative only and based on a 2-person household with multiple devices and simultaneous usage. Broadband performance is affected by multiple factors including number of occupants and devices, simultaneous usage, router range etc. For more information speak to your broadband provider.
Map data ©OpenStreetMap contributors.
