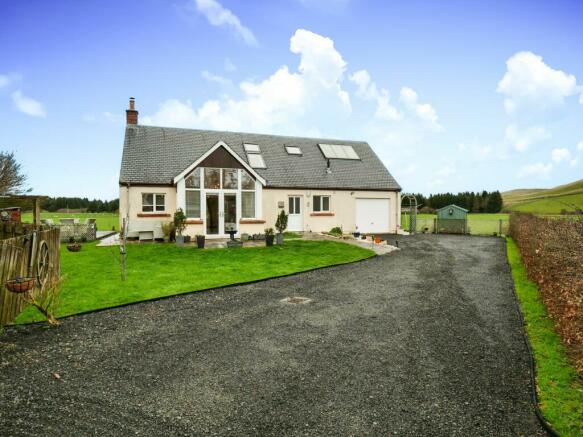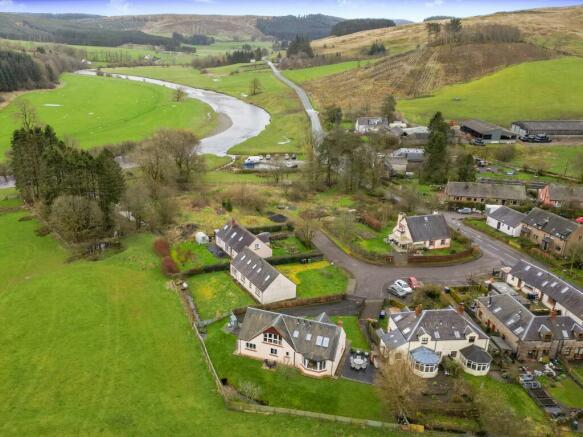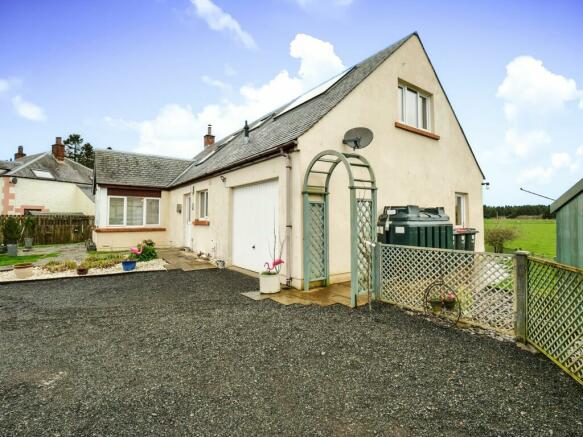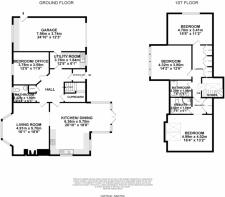
8 Craighaugh, Eskdalemuir, DG13
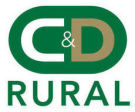
- PROPERTY TYPE
Detached
- BEDROOMS
4
- BATHROOMS
3
- SIZE
Ask agent
- TENUREDescribes how you own a property. There are different types of tenure - freehold, leasehold, and commonhold.Read more about tenure in our glossary page.
Freehold
Key features
- Detached four bedroom house situated in a pleasant cul-de-sac within the picturesque village of Eskdalemuir.
- Open plan kitchen/dining area with link to living room and French patio doors to front patio.
- Spacious and bright living room featuring magnificent bay window, incredible views and woodburning stove.
- Generous double bedrooms including an impressive master bedroom with modern en-suite shower room.
- Oil fired central heating with underfloor heating on the ground floor.
- Solar water thermal panels integrated into the roof.
- Extensive driveway with gated access and integrated garage.
- Lovely community and walking distance to the community hub which offers a variety of food, drinks, events and music nights.
Description
A desirable and spacious, four bedroom detached family home situated in a pleasant cul-de-sac within the picturesque rural village of Eskdalemuir. The property benefits from private gardens, extensive driveway, integrated garage and phenomenal rural views of the surrounding countryside and woodlands.
The Accommodation
A welcoming entrance porch, with tiled flooring, offers convenient space as a cloakroom with some built-in shelves and a deep walk-in cupboard where the hot water tank is located. The porch opens to a welcoming hallway with solid wood flooring, featuring convenient built-in storage and access to the majority of the ground floor. The kitchen/dining area seamlessly flows through to the living room which features a beautiful bay window boasting incredible views of the countryside, a cosy woodburning stove set on a stone hearth with accompanying built-in log store and solid wood flooring also. The living room links to the kitchen through double doors which features a solid wood fitted kitchen with integrated electric double oven and four ring hob, dual bowl ceramic white sink with mixer tap, gap under for the installation of dishwasher. There is ample room for a fridge/freezer. The dining area off the kitchen is full tiled and features French patio doors to the front patio and easy access to the outdoors decking area.
In the centre of the ground floor is a modern shower room with walk-in mains shower cubicle, w.c and curved white hand basin. The shower room is tiled to match the kitchen and utility. There is a decent sized bedroom on the ground floor which also serves for other purposes such as an office/snug or games room. A useful utility room lies off the hallway complete with modern, white wall and floor cabinets, space for several white goods including plumbing, a stainless steel drainer sink with mixer tap and access to the integrated garage. The boiler is located in the utility room which was replaced approximately 15 months ago and recently serviced in February 2024.
On the upper floor, the landing offers superb built-in storage, plenty of light from Velux windows and access to a spacious, carpeted master bedroom benefiting from built-in storage and dual aspect Velux windows benefiting from incredible views and a modern en-suite shower room. A second bedroom is located at the other end of the landing, also carpeted with a side window. The third bedroom sits in the centre of the home and features incredible, ceiling height windows with expansive views of the countryside. A modern and tastefull decorated family bathroom with deep, bath, w.c and curved white hand basin competed the accommodation.
Outside the property offers an extensive graveled driveway with easy access to the integrated garage. The property benefits from a flagstone patio and lawn to the front of the house with a wraparound flagstone path. To the side of the property is raised black timber decking perfect for outdoors entertainment with log store and at the back of the house are further lawns adjacent to neighbouring grazing fields and small burn running through.
The entire ground floor is serviced by underfloor heating with radiators to the first floor and integrated solar thermal panels on the roof to heat up hot water.
Situation
Eskdalemuir is a quiet rural village, located in Dumfries and Galloway, under an hour's drive to each of the towns of Dumfries and Carlisle on the English border and under 15 miles from the charming towns of Langholm and Lockerbie, both having primary and secondary schools, supermarkets and excellent medical clinics, and both served with public transport from Eskdalemuir. This idyllic location has superb scenery, with plentiful countryside walking paths, including along the nearby Esk River. The Samye Ling Tibetan Monastery also provides a pleasant mile-long walk from the village to the monastery. In the valley, there is a prehistoric trail including two stone circles, a prehistoric settlement and a fort - all within walking distance from the house, and up to 80 other sites of archaeological interest in close proximity. The Old School Hub and Cafe across the road from the house is a thriving centre for the community, offering art and culture, social and health events, courses and support for residents
What3words
///excavated.down.discloses
EPC Rating: C
Brochures
Brochure 1Council TaxA payment made to your local authority in order to pay for local services like schools, libraries, and refuse collection. The amount you pay depends on the value of the property.Read more about council tax in our glossary page.
Band: E
8 Craighaugh, Eskdalemuir, DG13
NEAREST STATIONS
Distances are straight line measurements from the centre of the postcode- Lockerbie Station12.6 miles
About the agent
C & D Rural, the land and estate agency department of C & D Auction Marts Limited, was set up in 1988 to provide a land and estate agency service for customers of the Longtown Auction Mart and the rural community.
The department was initially based in an office within the auction mart but in 1992 moved to new premises in Longtown High Street and has now relocated to a new purpose built office neighbouring the auction mart premises at Townfoot, Longtown. Over recent years the business h
Industry affiliations



Notes
Staying secure when looking for property
Ensure you're up to date with our latest advice on how to avoid fraud or scams when looking for property online.
Visit our security centre to find out moreDisclaimer - Property reference 3674ab23-4ead-48cd-928d-601177141f2a. The information displayed about this property comprises a property advertisement. Rightmove.co.uk makes no warranty as to the accuracy or completeness of the advertisement or any linked or associated information, and Rightmove has no control over the content. This property advertisement does not constitute property particulars. The information is provided and maintained by C & D Rural, Carlisle. Please contact the selling agent or developer directly to obtain any information which may be available under the terms of The Energy Performance of Buildings (Certificates and Inspections) (England and Wales) Regulations 2007 or the Home Report if in relation to a residential property in Scotland.
*This is the average speed from the provider with the fastest broadband package available at this postcode. The average speed displayed is based on the download speeds of at least 50% of customers at peak time (8pm to 10pm). Fibre/cable services at the postcode are subject to availability and may differ between properties within a postcode. Speeds can be affected by a range of technical and environmental factors. The speed at the property may be lower than that listed above. You can check the estimated speed and confirm availability to a property prior to purchasing on the broadband provider's website. Providers may increase charges. The information is provided and maintained by Decision Technologies Limited.
**This is indicative only and based on a 2-person household with multiple devices and simultaneous usage. Broadband performance is affected by multiple factors including number of occupants and devices, simultaneous usage, router range etc. For more information speak to your broadband provider.
Map data ©OpenStreetMap contributors.
