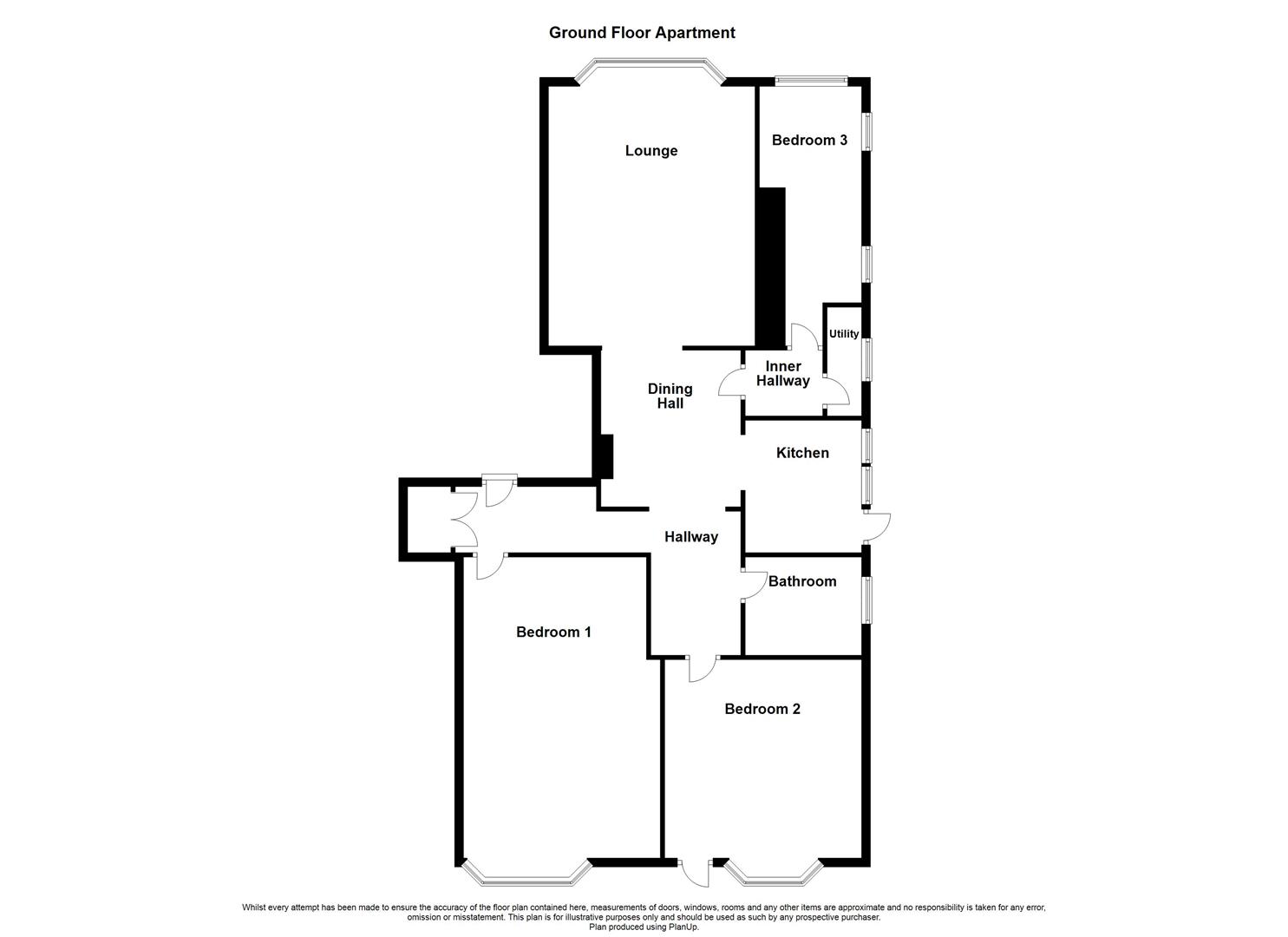Flat for sale in Southfields Road, Eastbourne BN21
* Calls to this number will be recorded for quality, compliance and training purposes.
Property features
- Three Bedroom Ground Floor Flat
- Magnificent Landscaped Private Garden
- Chain Free
- Share of Freehold
- 20' Master Bedroom
- Spacious Lounge
- Dining Hall
- Gas Centrally Heated
- Rarely Available
- Tastefully Decorated
Property description
A chance to acquire a simply magnificent three bedroom ground floor converted apartment located a stone's throw from Eastbourne's mainline railway station in the highly sought after saffrons area. This remarkably spacious and tastefully decorated apartment benefits from its own private walled garden which has been beautifully landscaped, 20' master bedroom, modern fitted kitchen and dining hall, and is being offered chain free with a share of the freehold. Sole Agents.
Front door, with security entryphone, to:
Communal Entrance Hall
Beautiful oak fire door to:
Entrance Hall
Large built-in cupboard with hanging rail and shelving above. Laminate wood flooring.
Lounge (6.25m x 4.65m (20'6" x 15'3"))
Feature fire surround with tiled hearth and arch with period features. Old school radiator with thermostatic control valve. Recessed ceiling spotlights.
Inner Hallway
Door to:
Utility Area
Space and plumbing for washing machine. Heated towel ladder.
Bedroom 3 (5.28m x 2.31m max (17'4" x 7'7" max))
Wash hand basin inset into vanity unit. Tiled splashback. Radiator with thermostatic control valve. Double aspect with two windows to side and window to front.
Dining Hall (3.53m x 3.00m (11'7" x 9'10"))
Old schools radiator with thermostatic control valve. Laminate wood flooring.
Kitchen (2.97m x 2.62m (9'9" x 8'7"))
Fitted with a range of wall and base units. Single bowl sink unit with mixer tap. Complementary work surface and splashback. Neff induction hob with extractor hood above. Neff oven fitted into tower unit. Fitted Bosch dishwasher. Space for upright fridge freezer. Extractor fan unit. Wall mounted contemporary style radiator with thermostatic control valve. Recessed ceiling spotlights. Laminate flooring. Vaulted ceiling with Velux window. Two windows to side aspect. Double glazed door to side.
Master Bedroom (6.35m x 4.42m (20'10" x 14'6"))
Feature fire surround with tiled hearth. School style radiator with thermostatic control valve. Recessed ceiling spotlights. Window to rear aspect overlooking rear garden.
Bedroom 2 (4.47m x 4.42m (14'8" x 14'6"))
Fire surround with tiled hearth. Old school radiator with thermostatic control valve. Bay window to rear aspect overlooking rear garden. Glazed door leading onto rear garden.
Bathroom
White suite comprising bath with mixer tap and telephone style shower attachment, low level WC and wash hand basin inset into vanity unit. Splashback. Electric shaver point. Walk-in shower cubicle with wall mounted shower with rainfall shower head, shower attachment and riser rail. Splash panels. Heated towel ladder. Recessed ceiling spotlights. Vaulted ceiling with window. Double glazed windows with extractor fan.
Outside
The fully landscaped, southerly facting, private rear garden is mainly laid to lawn with large patio area. There are raised beds containing an attractive variety of plants, and sandpit. Further patio area, with pergola, suitable for al fresco dining. There is a garden shed and the garden is enclosed by brick wall.
Basement Storage
The property benefits from the use of a communal basement storage area.
Other Information
Council Tax Band D
The vendor has advised us of the following information:
The property is being sold with a share of the freehold
Lease: 108 years remaining (tbc)
Maintenance charge: £1,583.17 per annum (tbc)
Total floor area 112 square metres
Pets i.e. One dog or one cat may be allowed with written permission from the freeholder, however this can be revoked if the pet becomes a nuisance.
Property info
Flat 1 9 Southfields Road, Eastbourne.Jpg View original

For more information about this property, please contact
Brook Gamble Estate Agents, BN21 on +44 1323 916597 * (local rate)
Disclaimer
Property descriptions and related information displayed on this page, with the exclusion of Running Costs data, are marketing materials provided by Brook Gamble Estate Agents, and do not constitute property particulars. Please contact Brook Gamble Estate Agents for full details and further information. The Running Costs data displayed on this page are provided by PrimeLocation to give an indication of potential running costs based on various data sources. PrimeLocation does not warrant or accept any responsibility for the accuracy or completeness of the property descriptions, related information or Running Costs data provided here.




































.png)
