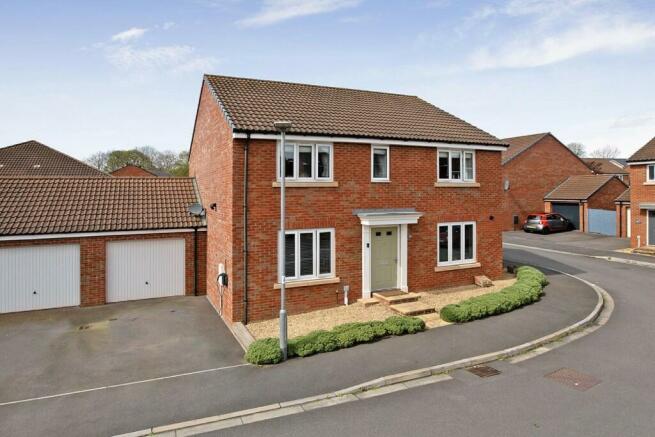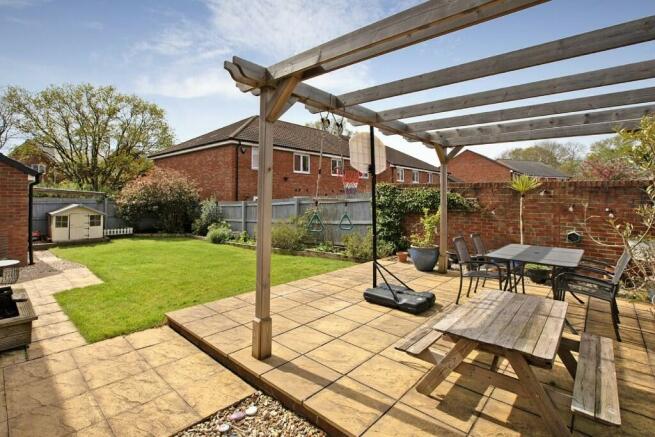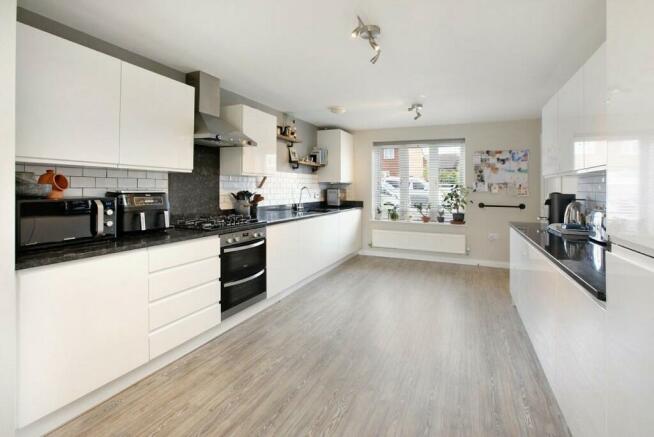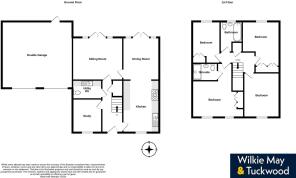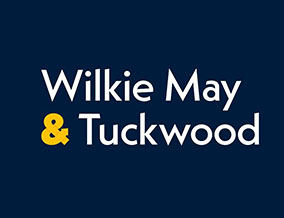
Dragon Rise, Norton Fitzwarren, Taunton, TA2

- PROPERTY TYPE
Detached
- BEDROOMS
4
- BATHROOMS
2
- SIZE
Ask agent
- TENUREDescribes how you own a property. There are different types of tenure - freehold, leasehold, and commonhold.Read more about tenure in our glossary page.
Freehold
Key features
- Detached
- Four Bedrooms
- Three Reception Rooms
- Double Garage
- uPVC Double Glazing
- Gas Fired Central Heating
- Popular Village Location
- Constructed In 2016
Description
The property, which is offered in excellent decorative order, benefits from uPVC double glazing and mains gas fired central heating and is further enhanced by a double garage alongside.
Internally, the property offers spacious and well planned accommodation arranged over two floors which comprises in brief; front door leading into entrance hall with fitted storage and stairs rising to first floor. A good size sitting room is found at the rear of the property with French doors to the outside and access to the dining room. A separate dining room opens into a refitted modern kitchen comprising of a matching range of white high gloss wall and base units, granite work surfaces with upstands and tiled splashbacks. There is an integrated fridge/freezer, double oven with five ring gas hob, dishwasher, and a concealed wall mounted boiler. A separate study is found at the front of the property - ideal for home working or as a family room. A utility/cloakroom comprises of wall and base units, roll edge work surfaces, wc, and an integrated washing machine. From the hall, a staircase rises to first floor landing doors to all principle bedrooms and a family bathroom. The main bedroom is benefitted by an en-suite shower room, as well as built-in wardrobe space. The en-suite comprises of wc, wash hand basin, double walk-in shower with drencher shower over. Bedrooms three and four also benefit from fitted wardrobes. A family bathroom completes the accommodation and comprises of wc, wash hand basin, bath with tiled surround and shower over. Externally, the rear garden is fully enclosed and has been landscaped by the current owners. A generous area of patio sits underneath a decorative pergola. The main garden is laid to lawn with mature sleeper borders. To the side of the property, you will find a 6x8 timber shed. There is also access through to a double garage with two up-and-over doors, electric power and lighting.
MEASUREMENTS [All measurements are approximate]:
GROUND FLOOR:
ENTRANCE HALL,
SITTING ROOM: 15'8" x 12'10" (4.77m x 3.91m),
DINING ROOM: 10'8" x 12'9" (3.25m x 3.88m),
KITCHEN: 15'8" x 10'10" (4.77m x 3.30m),
STUDY: 8'9" x 10'1" (2.66m x 3.07m),
UTILITY/CLOAKROOM: 5'4" x 8'8" (1.62m x 2.64m)
FIRST FLOOR:
LANDING,
BEDROOM ONE: 15'5" x 10'8" (4.69m x 3.25m),
EN-SUITE SHOWER ROOM: 5'2" x 7'5" (1.57m x 2.26m),
BEDROOM TWO: 10'11 x 13'1" (3.32m x 3.98m),
BEDROOM THREE: 11'1" x 13'5" excluding wardrobe measurements (3.37m x 4.08m excluding wardrobe measurements),
BEDROOM FOUR: 8'4" x 12'6" (2.54m x 3.81m),
BATHOOM: 6'7" x 9'2" (2.00m x 2.79m)
GENERAL REMARKS AND STIPULATIONS:
Tenure: The property is offered for sale freehold by private treaty with vacant possession on completion.
Services: Mains water with meter, mains electricity, mains drainage, gas fired central heating.
Local Authority: Somerset Council, County Hall, The Crescent, Taunton, Somerset, TA1 4DY
Property Location: w3w.co/flash.stays.bottle
Council Tax Band: E
EPC: B
Broadband: Ultrafast with up to 1000 Mbps download speed and 220 Mbps upload speed.
Mobile Phone Coverage: Voice & data available with EE, Three, O2 & Vodafone.
Flood Risk: Rivers & Sea- very low. Surface Water-very low.
IMPORTANT NOTICE Wilkie May & Tuckwood for themselves and for the vendors of the property, whose agents they are, give notice that: 1. the particulars are intended to give a fair and substantially correct overall description for the guidance of intending purchaser and do not constitute part of an offer or contract. Prospective purchasers and lessees ought to seek their own professional advice. 2. All descriptions, dimensions, areas, reference to condition and necessary permissions for use and occupation and other details are given in good faith, and are believed to be correct, but any intending purchasers should not rely on them as statements or representations of fact, but must satisfy themselves by inspection or otherwise as to the correctness of each of them. 3. No person in the employment of Wilkie May & Tuckwood has any authority to make or give any representations or warranty whatever in relation to this property on behalf of Wilkie May & Tuckwood, nor enter into any contract on behalf of the vendor. 4. No responsibility can be accepted for any expenses incurred by intending purchasers in inspecting properties which have been sold, let or withdrawn. Photographs taken and details prepared April 2024. MEASUREMENTS AND OTHER INFORMATION All measurements are approximate. While we endeavour to make our sales particular accurate and reliable, if there is any point which is of particular importance to you, please contact the office and we will be pleased to check the information with you.
Code of Practice for Residential Estate Agents: Effective from 1 August 2011:
'8. Financial Evaluation 8a At the time that an offer has been made and is being considered by the seller, you must take reasonable steps to find out from the prospective buyer the source and availability of his funds for buying the property and pass this information to the seller. Such information will include whether the prospective buyer needs to sell a property, requires a mortgage, claims to be a cash buyer or any combination of these. Such relevant information that is available should be included in the Memorandum of Sale having regard to the provisions of the Data Protection Act.8b These reasonable steps must continue after acceptance of the offer until exchange of contracts (in Scotland, conclusion of missives) and must include regular monitoring of the prospective buyer's progress in achieving the funds required, and reporting such progress to the seller.
The agent has not tested any apparatus, equipment, fixtures and fittings or services and so cannot verify that they are in working order or fit for their purpose. A Buyer is advised to obtain verification from their solicitor or surveyor. References to the Tenure of the Property are based on information supplied by the Seller. The agent has not had sight of the title documents. A Buyer is advised to obtain verification from their Solicitor.
Brochures
BrochureCouncil TaxA payment made to your local authority in order to pay for local services like schools, libraries, and refuse collection. The amount you pay depends on the value of the property.Read more about council tax in our glossary page.
Ask agent
Dragon Rise, Norton Fitzwarren, Taunton, TA2
NEAREST STATIONS
Distances are straight line measurements from the centre of the postcode- Taunton Station1.6 miles
About the agent
The Residential Sales office is set in the centre of the County town of Somerset, Taunton and is led by Jack Battersby MNAEA and David McCaffrey MNAEA.
Between them and their dedicated team they have over 70 years experience in the property industry.
Helping run the busy office are Emmajayne Briggs, Steve Loveday and Rebecca Gray.
We have well informed and knowledgeable staff. Our approach to selling properties, plus our quality of service and sound advice, has won us an en
Industry affiliations

Notes
Staying secure when looking for property
Ensure you're up to date with our latest advice on how to avoid fraud or scams when looking for property online.
Visit our security centre to find out moreDisclaimer - Property reference 5471. The information displayed about this property comprises a property advertisement. Rightmove.co.uk makes no warranty as to the accuracy or completeness of the advertisement or any linked or associated information, and Rightmove has no control over the content. This property advertisement does not constitute property particulars. The information is provided and maintained by Wilkie May & Tuckwood, Taunton. Please contact the selling agent or developer directly to obtain any information which may be available under the terms of The Energy Performance of Buildings (Certificates and Inspections) (England and Wales) Regulations 2007 or the Home Report if in relation to a residential property in Scotland.
*This is the average speed from the provider with the fastest broadband package available at this postcode. The average speed displayed is based on the download speeds of at least 50% of customers at peak time (8pm to 10pm). Fibre/cable services at the postcode are subject to availability and may differ between properties within a postcode. Speeds can be affected by a range of technical and environmental factors. The speed at the property may be lower than that listed above. You can check the estimated speed and confirm availability to a property prior to purchasing on the broadband provider's website. Providers may increase charges. The information is provided and maintained by Decision Technologies Limited.
**This is indicative only and based on a 2-person household with multiple devices and simultaneous usage. Broadband performance is affected by multiple factors including number of occupants and devices, simultaneous usage, router range etc. For more information speak to your broadband provider.
Map data ©OpenStreetMap contributors.
