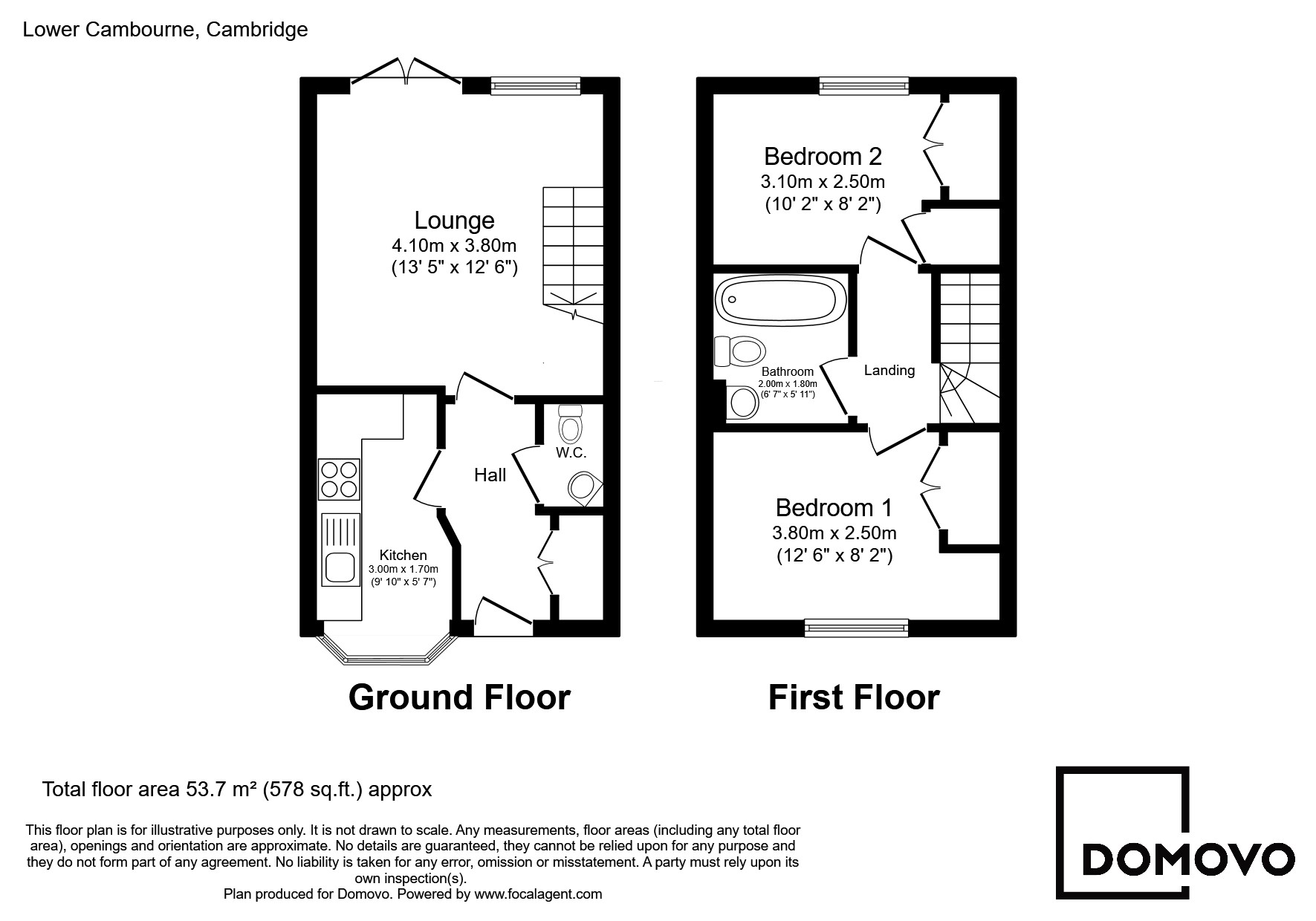Terraced house for sale in Sweetentree Way, Cambourne, Cambridge CB23
Images may include optional upgrades at additional cost
* Calls to this number will be recorded for quality, compliance and training purposes.
Property features
- 50% Share Available
- 2 Bedrooms
- Private Garden to Rear
- Allocated Parking
- Excellent Location
- 10 miles to Cambridge City Centre
- Great Local Amenities
- Gas Central Heating
Property description
Full Market Value: £265,000
Share Available: 50%
Monthly Rent: £276.16
Monthly Service Charge: £7.20
Remaining Lease Term: 104 years
About the Property
As you enter the property you will be in the entrance hallway, with a built-in double cupboard, and the downstairs WC on your right. On the left is the kitchen, which has been refurbished to include an oak wood worktop and butler sink, which ties in beautifully with the grey units. The kitchen is a good size, and features a beautiful bay window overlooking the cricket green, and an integrated fridge-freezer, and oven with gas hobs and an extractor hood. At the end of the hallway is the spacious living room, with the stairs to the first floor along the right side, and a space underneath. There is plenty of room for furniture, currently including a large corner sofa, a coffee table, TV unit, dining table and chairs, a tall storage unit, and a bookcase. There is a large window, and a set of double glass doors leading into the rear private garden. There is fitted wooden laminate flooring throughout the ground floor of the property.
Upstairs, the first bedroom is situated at the front of the property, and features a built-in wardrobe, and a good-sized window overlooking the green opposite. The second bedroom is at the rear of the property and features a built-in wardrobe and cupboard. There is new carpeting on the stairs, first floor landing, and in both bedrooms. The bathroom is located between the two bedrooms, and features new vinyl flooring, and a three-piece suite, including a bath with shower facilities. The shower benefits from a small detachable shower head as well as a fitted overhead waterfall shower head.
Outside, the garden is comprised of a small patio area and a larger lawn area.
There is an allocated parking space to the rear within the garage court.
About the Area
Cambourne is a new settlement and civil parish in Cambridgeshire, England, in the district of South Cambridgeshire. It lies on the A428 road between Cambridge, 9 miles to the east, and St Neots and Bedford to the west. It comprises the three villages of Great Cambourne, Lower Cambourne and Upper Cambourne. Currently still in planning stages is the guided bus way and train station, which will provide further transport links in the future.
The area is well served by great local amenities, including a Co-op just a 2 minute walk from the property. Also nearby there is a doctors surgery, pharmacy, dentists, a pub, a supermarket, a salon, and a selection of fast-food and restaurants.
Cambourne has been used by government departments and in school geography lessons, as it provides a useful case study of designing and building a settlement from scratch.
Cambourne is the largest settlement in South Cambridgeshire, with a population of 8,186 in the 2011 UK census.
Shared Ownership, how does it work?
If buying a home seems out of reach, Shared Ownership* could be the answer and offers a great alternative to renting. This property has a 50% share available to purchase, and you will pay a subsidised rent on the remaining share, as displayed above. In the future you can purchase further shares in your home** or sell your share and move on.
*Properties are offered as leasehold.
**Some properties are restricted to the level of share you can purchase.
Please note: Your home may be repossessed if you do not keep up repayments on your mortgage.
Property info
For more information about this property, please contact
Domovo, MK41 on +44 1234 677730 * (local rate)
Disclaimer
Property descriptions and related information displayed on this page, with the exclusion of Running Costs data, are marketing materials provided by Domovo, and do not constitute property particulars. Please contact Domovo for full details and further information. The Running Costs data displayed on this page are provided by PrimeLocation to give an indication of potential running costs based on various data sources. PrimeLocation does not warrant or accept any responsibility for the accuracy or completeness of the property descriptions, related information or Running Costs data provided here.























.png)