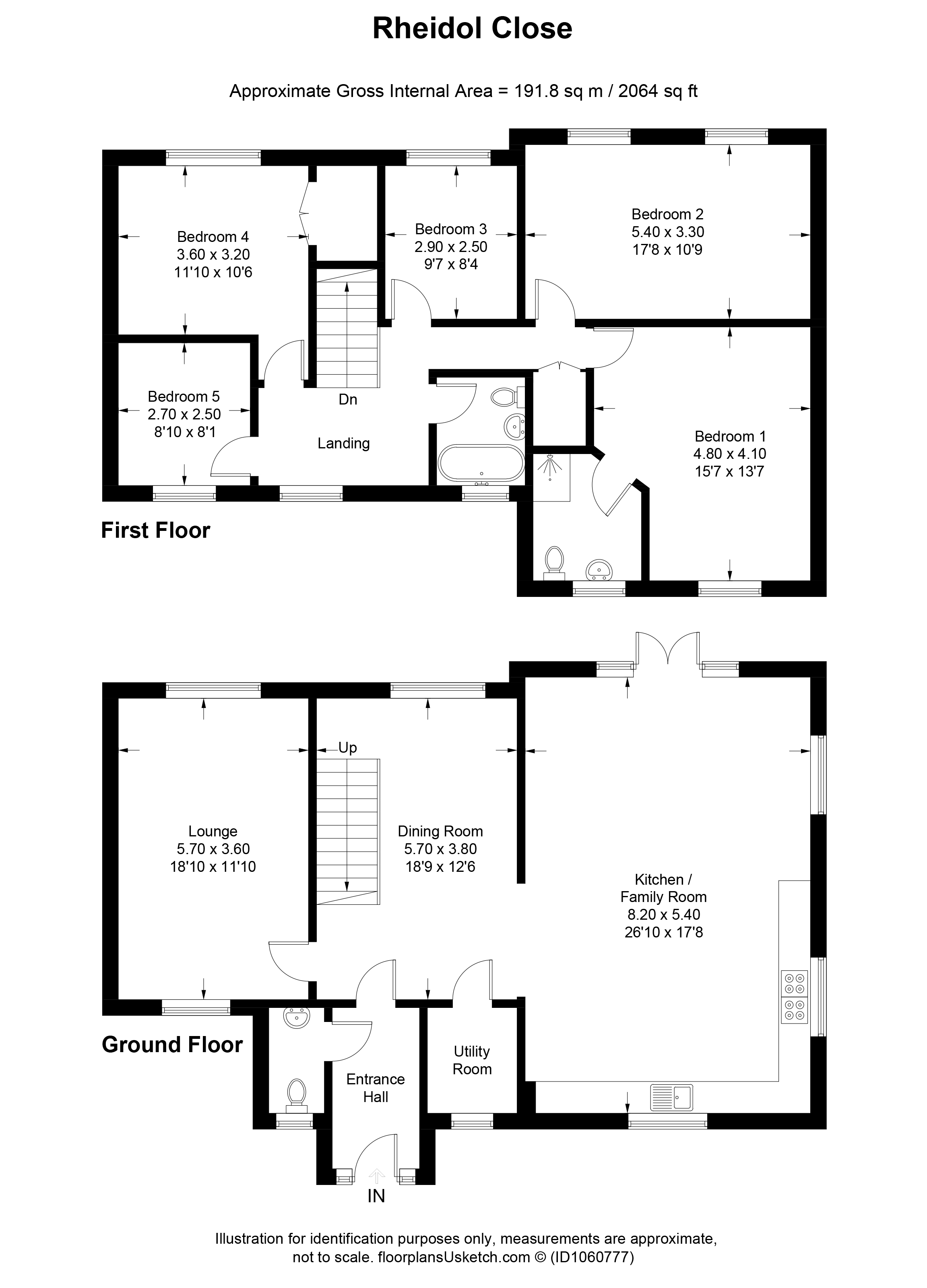Detached house for sale in Rheidol Close, Llanishen, Cardiff CF14
* Calls to this number will be recorded for quality, compliance and training purposes.
Property features
- Exceptional Five Bedroom Detached Family Home
- Stunning Presentation Throughout
- Open Plan Kitchen/Dining/Living Area
- Seperate Lounge
- Ground Floor Cloakroom and Large Hallway
- Master Bedroom with En-Suite
- Family Bathroom
- Off Road Parking for Multiple Vehichles plus Garage
- Superb Landscaped Rear Garden
- Summer House
Property description
Presenting this superior detached family home, meticulously improved and boasting generous proportions, this property offers an exceptional living experience. Nestled in a tranquil cul-de-sac, it enjoys an enviable location backing onto protected woodland. Offered for sale with No Onward Chain.
The ground floor of this residence features a distinct lounge area with patio doors opening onto the beautifully landscaped garden. The heart of the home is the awe-inspiring open plan kitchen/dining/living area, providing a seamless connection to the serene outdoors and the adjacent woodland. The well-appointed kitchen gracefully transitions into the spacious living space, accentuated by bi-fold doors, while the dining room offers panoramic views through its large picture window. Complementing these spaces are an entrance hallway/boot room, cloakroom/w.c, and utility room.
Ascending to the first floor reveals five bedrooms, including a master bedroom with an en-suite, accompanied by a family bathroom.
Outside, a sizable driveway accommodates multiple cars with garage access while the rear showcases a stunning landscaped garden designed for easy maintenance, complete with multiple paved seating areas. Additionally, a charming summer house equipped with power and light adds further appeal.
This residence enjoys proximity to the picturesque Llanishen Reservoir, perfect for leisurely strolls, and benefits from its close proximity to the various shopping amenities of Llanishen Village and the nearby retail park.
Entrance Hall
Spacious hallway/boot room providing access to the cloakroom and further door to living areas. Amtico flooring throughout ground floor.
Cloakroom
Attractively presented cloakroom comprising close coupled w.c, vanity wash hand basin, chrome heated towel rail. Obscured window to the front aspect.
Lounge (5.74m x 3.38m)
Generously sized lounge with patio doors opening out onto the garden. Radiator. Window to the front aspect. Amtico flooring.
Open Plan Kitchen/Dining/Living Area (8.18m x 5.38m)
Fantastic open plan for relaxed family living.
Kitchen:
Well appointed kitchen providing ample wall and base units with complementary work surfaces. Window to the front aspect and high level windows to the side. A large central island providing further storage units and also seating for a breakfast area. Integrated dishwasher. Space for range cooker with overhead extractor fan. Space for further appliances.
Dining Area:
Two windows to the front elevation. Built in cupboard housing washing machine and storage space. Cupboard under stairs.
Ample space for a large dining table and chairs. Built in full height storage units providing separation to the living area. Large picture window overlooking the beautiful garden. Staircase to first floor.
Living Area
Step down into the beautiful and relaxing seating area. Patio doors with glazed side panels looking out onto the garden and woodland. Radiator.
Landing
Approached via staircase to landing area. Deep Storage cupboard. Access to all bedrooms and family bathroom. Window to the front aspect.
Principle Bedroom (4.75m x 4.14m)
Well proportioned master bedroom with window to the front aspect. Carpeted flooring. Radiator. Door to en-suite.
En-Suite
Contemporary recently fitted en-suite wet room with walk in shower, concealed cistern w.c, wash hand basin. Attractively tiled walls and floor. Heated towel rail. Obscured window to the front.
Bedroom Two (5.38m x 3.28m)
Large second bedroom with two windows to the rear aspect overlooking the garden and woodland area. Radiator.
Bedroom Three (2.92m x 2.54m)
Window to the rear aspect. Radiator.
Bedroom Four (3.6m x 3.2m)
Great size double bedroom with built in wardrobes. Window to the rear aspect. Radiator.
Bedroom Five (2.7m x 2.46m)
Window to the front aspect. Carpeted flooring. Radiator.
Family Bathroom
Modern bathroom comprising panelled bath with shower over. Pedestal wash hand basin and close coupled w.c. Tiled walls and floor. Heated towel rail. Obscured window to the front aspect.
Front & Garage
Neat front garden with gravel driveway big enough for several vehicles. Access to garage. Lawn area to the side with perimeter hedging providing privacy.
Garage:
Power and light. Up and over door. Window to the side. Door providing access to the garden. Attached side-built side storage shed.
Rear Garden
Deep paved patio spreading the entire width of the property. Paved steps to pathway with level lawn on either side complete with raised beds. Further steps to an additional paved patio, home to the summer house.
Summer House:
Purpose built summer house with panelled walls and ceiling. Ceramic tiled floor. Bi-Fold Doors. Multiple full height windows making this a light and spacious space. Currently holding a jacuzzi, snooker table and bar area, showcasing the space of this wonderful addition to the main property.
Property info
For more information about this property, please contact
Hogg & Hogg, CF23 on +44 29 2227 6238 * (local rate)
Disclaimer
Property descriptions and related information displayed on this page, with the exclusion of Running Costs data, are marketing materials provided by Hogg & Hogg, and do not constitute property particulars. Please contact Hogg & Hogg for full details and further information. The Running Costs data displayed on this page are provided by PrimeLocation to give an indication of potential running costs based on various data sources. PrimeLocation does not warrant or accept any responsibility for the accuracy or completeness of the property descriptions, related information or Running Costs data provided here.























































.png)