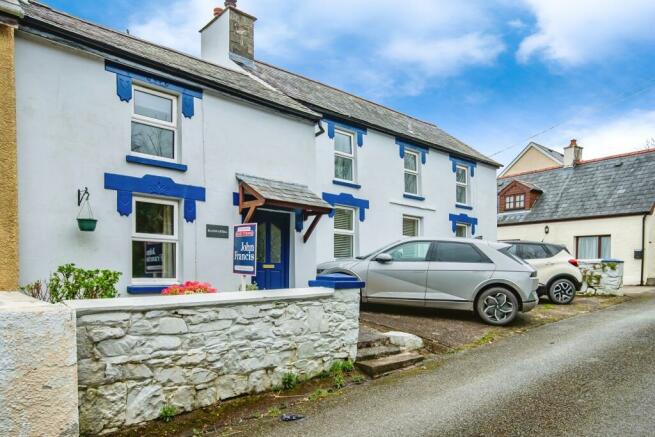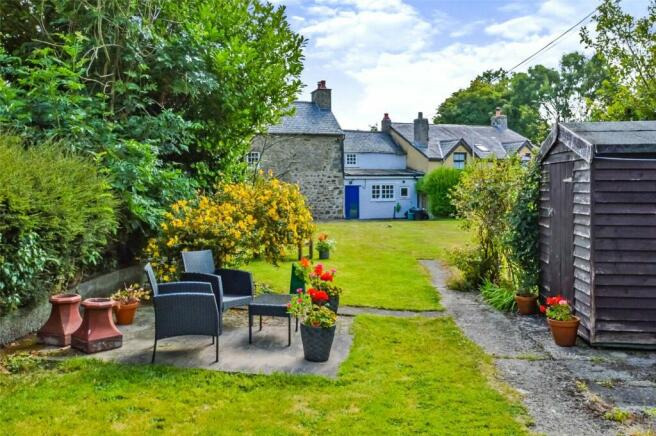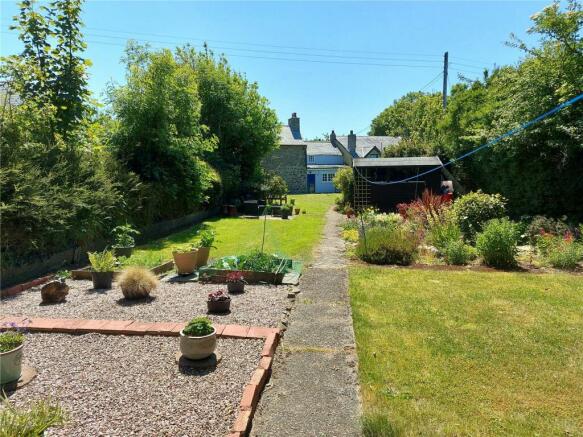Blaencelyn, Llandysul, Ceredigion, SA44

- PROPERTY TYPE
Semi-Detached
- BEDROOMS
3
- BATHROOMS
2
- SIZE
Ask agent
- TENUREDescribes how you own a property. There are different types of tenure - freehold, leasehold, and commonhold.Read more about tenure in our glossary page.
Freehold
Key features
- 2 Bedrooms Plus large additional upstairs room (currently used as bedroom)
- Sitting Room
- Utility Room
- Bathroom & Shower room
- Open Plan Kitchen Diner and Living Room
- Shower Room
- Large, private rear garden with distant Sea views
- Private parking and driveway to front
Description
This charming semi-detached Character cottage, is full of original features. It is situated in the peaceful, tranquil village of Blaencelyn, near to the seaside towns of Llangrannog and New Quay and is within walking distance of the local post office.
The property benefits from versatile living accommodation, an open plan kitchen diner and living room with large inglenook fireplace and surround and multi-fuel stove, along with a second sitting room with original bread oven, open fire and hearth, utility and bathroom on the ground floor with bedrooms and a shower room on the first floor. The well maintained, private and mature garden to the rear also benefits from views of the rolling hills and from the private raised decking area tucked away at the end of the garden there are also distant sea views. Private parking for 2/3 cars and driveway to the front.
Viewings highly recommended to appreciate everything this property has to offer.
Services, Etc. -
Services - Mains electricity and water, septic tank.
LPG central heating.
Local Authority - Ceredigion County Council
Property Classification - Band D
EPC rating - G
Entrance Hall
4.32m x 1.4m
Entered via wooden door with double glazed windows, exposed beams, Quarry tiled flooring, doors to; lounge, utility and Kitchen/diner
Sitting Room
3.2m (max) x 3.6m - Double glazed window to front, exposed beams, quarry tiled flooring, feature fireplace with bread oven, radiator. 2 open alcoves for shelving either side of fire surround
Utility Room
3m x 1.9m
Wooden framed window to rear, quarry tiled flooring, base unit with stainless steel sink and taps over, space and plumbing for washing machine, door leading to garden, door to;
Bathroom
Double glazed frosted window to rear, suite comprising of bath with mixer shower over and low-level w/c, extractor fan, quarry tiled flooring
Lounge/kitchen/diner
7.67m x 4.32m
Lounge: Double glazed window to front, Large Feature inglenook fireplace and surround with multifuel stove. Exposed wooden beams, quarry tiled flooring in lounge area, exposed stone end walls, Kitchen: Double aspect windows to front and rear of the property, Laminate wooden flooring, kitchen area consists of a range of wall and base units with work top over, stainless steel sink 1 1/2 bowl with mixer tap over, integrated electric oven with electric hob over, space for fridge, freezer, radiators. Cupboard at bottom of stairs, housing Worcester boiler, central staircase leading to first floor landing.
Landing
Light and airy landing with picture window to pretty, rear garden, doors off leading to bedrooms and upstairs shower room. Carpeted flooring
Bedroom 1
3.05m x 4.29m
Large Double bedroom overlooking the front garden, carpeted flooring, radiator
Shower Room
1.68m (max) x 1.65m (max) - Full shower with mixer-tap, sink and toilet, heated towel rail and tiled flooring, glazed window to front of the property, built in cupboard in window sill
Bedroom 2
4.34m x 3.28m
Large double room with carpeted flooring and radiator with front facing window, steps down leading to additional room
Additional room
3.63m (max) x 4.3m (max) - very large additional room, currently used as bedroom, built in storage cupboards, shelving, carpeted flooring. window to front and rear garden,
front garden/driveway
to the front of the property is concreted, parking space for 2/3 cars and EV (OHME) charging point installed, small cottage style patioed area with shrubs to front of property.
Rear garden
Large, Private enclosed rear garden with views of countryside and far distant sea views. Low stone walled to areas with shrubs and hedge borders, shed, raised decked area, with ornamental trees, gravelled-area and vegetable patch.
Council TaxA payment made to your local authority in order to pay for local services like schools, libraries, and refuse collection. The amount you pay depends on the value of the property.Read more about council tax in our glossary page.
Band: D
Blaencelyn, Llandysul, Ceredigion, SA44
NEAREST STATIONS
Distances are straight line measurements from the centre of the postcode- Carmarthen Station22.0 miles
About the agent
John Francis sold more properties in South West Wales' SA post code in 2021 than any other agent. (Portal Verified Data)
John Francis Estate Agent has been serving the property needs of customers since 1873 and annually we sell more properties in the SA post code than any other agent.
If you have a property to sell or let, or are looking for your next home, we have the experience and expertise to help. We have an extensive 19 strong sales branch network throughout West Wales and 5
Notes
Staying secure when looking for property
Ensure you're up to date with our latest advice on how to avoid fraud or scams when looking for property online.
Visit our security centre to find out moreDisclaimer - Property reference ARN240017. The information displayed about this property comprises a property advertisement. Rightmove.co.uk makes no warranty as to the accuracy or completeness of the advertisement or any linked or associated information, and Rightmove has no control over the content. This property advertisement does not constitute property particulars. The information is provided and maintained by John Francis, Aberaeron. Please contact the selling agent or developer directly to obtain any information which may be available under the terms of The Energy Performance of Buildings (Certificates and Inspections) (England and Wales) Regulations 2007 or the Home Report if in relation to a residential property in Scotland.
*This is the average speed from the provider with the fastest broadband package available at this postcode. The average speed displayed is based on the download speeds of at least 50% of customers at peak time (8pm to 10pm). Fibre/cable services at the postcode are subject to availability and may differ between properties within a postcode. Speeds can be affected by a range of technical and environmental factors. The speed at the property may be lower than that listed above. You can check the estimated speed and confirm availability to a property prior to purchasing on the broadband provider's website. Providers may increase charges. The information is provided and maintained by Decision Technologies Limited.
**This is indicative only and based on a 2-person household with multiple devices and simultaneous usage. Broadband performance is affected by multiple factors including number of occupants and devices, simultaneous usage, router range etc. For more information speak to your broadband provider.
Map data ©OpenStreetMap contributors.



