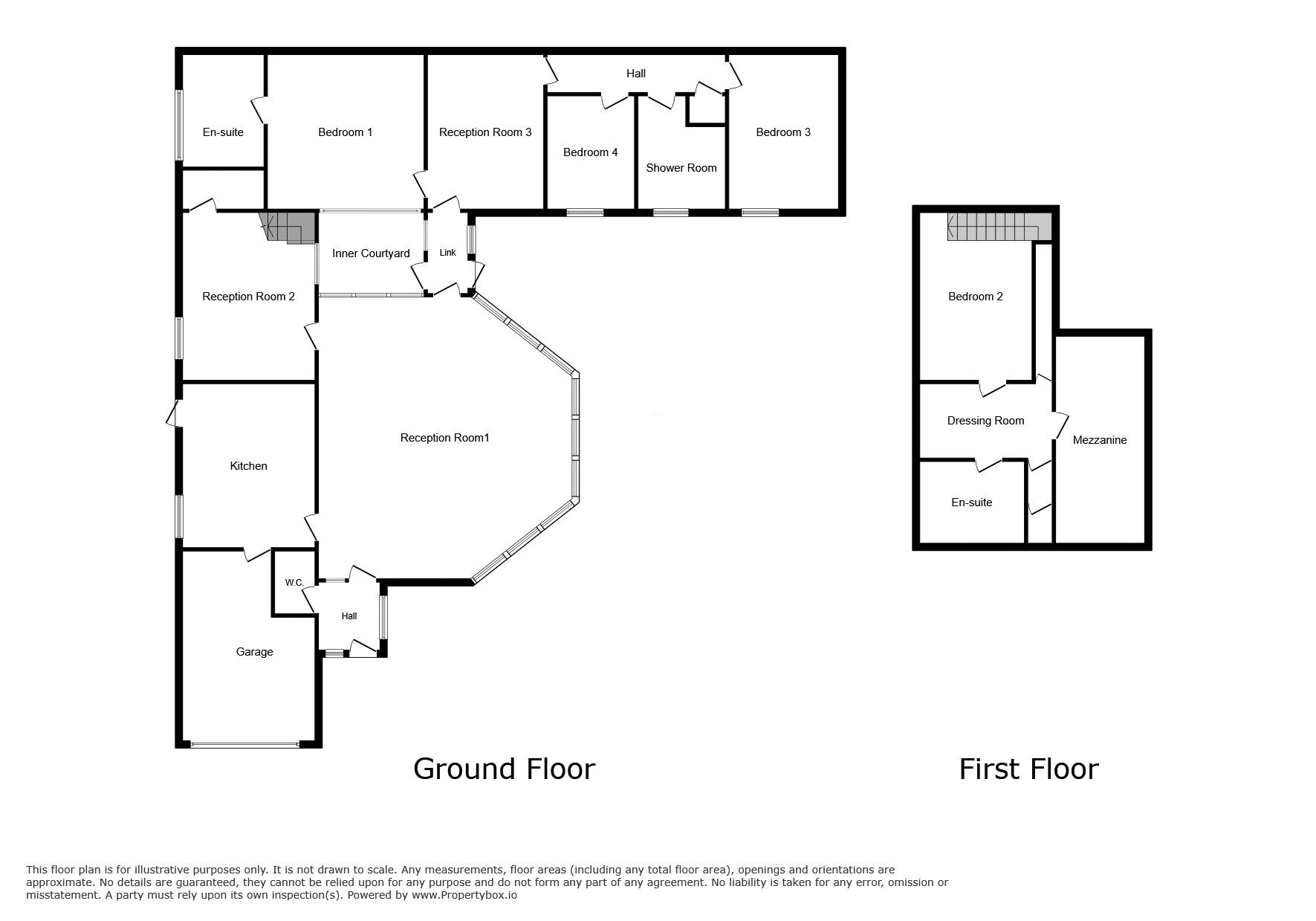Detached house for sale in Killingworth Village, Killingworth, Newcastle Upon Tyne NE12
* Calls to this number will be recorded for quality, compliance and training purposes.
Property features
- Detached
- Three Reception Rooms
- Four Double Bedrooms
- Three Bathrooms
- Double Height Gin Gan
- Courtyard Garden
- Spacious Garage & Two Driveways
- EPC Rating: D
- Council Tax Band: F
- Freehold
Property description
This detached property is truly a unique offering on the sales market, perfect for families seeking a serene lifestyle. Set in a peaceful village setting in the heart of Killingworth Village promises tranquility and natural beauty at every turn.
The residence offers three spacious reception rooms, each offering a unique ambiance. The first reception room is a marvel of design, featuring a Gin Gan, large windows taking in the courtyard views, a mezzanine level, and a double height ceiling with exposed beams. The second reception room provides access to the loft bedroom via a stairway. The third reception room is flooded with natural light and offers access to three of the four bedrooms..
A modern kitchen serves as the heart of the home, fitted with all modern integrated appliances. The space also includes a dining area, underfloor heating, and provides access to both the garage and the side courtyard.
This property is in immaculate condition and boasts a total of four spacious double bedrooms. The master bedroom is a luxurious sanctuary complete with an en-suite and built-in wardrobes. The second bedroom (in the loft space) also offers the comfort of an en-suite and has an attached dressing room with further access to the mezzanine level and storage cupboards. The third and fourth bedrooms, both double, are spacious and one comes with built-in wardrobes.
Unique features such as high ceilings, spacious garage, driveway parking & courtyard gardens make this property a truly desirable residence. The Gin Gan, a rare architectural feature, adds an extra touch of charm to this stunning property.
Reception Room One (Gin Gan): 30'09'' (max) x 26'11'' (max) - 9.40m x 8.20m
Reception Room Two: 14'07'' x 18'05'' - 4.45m x 5.61m
Reception Room Three: 13'02'' x 13'02'' - 4.01m x 4.01m
Kitchen: 14'07'' x 17'05'' - 4.45m x 5.31m
The Link (Sunroom): 10'05'' x 6'05'' - 3.18m x 1.96m
Bedroom One: 13'02'' x 17'11'' - 4.01m x 5.46m
En-suite: 10'03'' x 8'04'' - 3.12m x 2.54m
Bedroom Two: 11'07'' x 22'03'' - 3.53m x 6.78m
Dressing Room: 12'11'' x 7'03'' - 3.94m x 2.21m
En-suite Two: 8'07'' x 7'03'' - 2.62m x 2.21m
Bedroom Three: 13'07'' x 9'02'' - 4.15m x 2.79m
Bedroom Four: 9'11'' x 10'03'' - 3.02m x 3.12m
Shower Room: 9'10'' (max) x 7'10'' - 2.99m x 2.39m
Garage: 16'05'' x 22'11'' - 5.00m x 6.99m
W.C.
Primary services supply
Electricity: Mains
Water: Mains
Sewerage: Mains
Heating: Mains gas
Broadband: Fibre
Mobile Signal Coverage Blackspot: No
Parking: Garage and two driveways
Tenure
Freehold – It is understood that this property is freehold, but should you decide to proceed with the purchase of this property, the Tenure must be verified by your Legal Adviser
council tax band: F
EPC rating: D
FH00008556.sd.sd.03/05/24.V.1
Property info
For more information about this property, please contact
Rook Matthews Sayer - Forest Hall, NE12 on +44 191 244 9555 * (local rate)
Disclaimer
Property descriptions and related information displayed on this page, with the exclusion of Running Costs data, are marketing materials provided by Rook Matthews Sayer - Forest Hall, and do not constitute property particulars. Please contact Rook Matthews Sayer - Forest Hall for full details and further information. The Running Costs data displayed on this page are provided by PrimeLocation to give an indication of potential running costs based on various data sources. PrimeLocation does not warrant or accept any responsibility for the accuracy or completeness of the property descriptions, related information or Running Costs data provided here.
















































.png)
