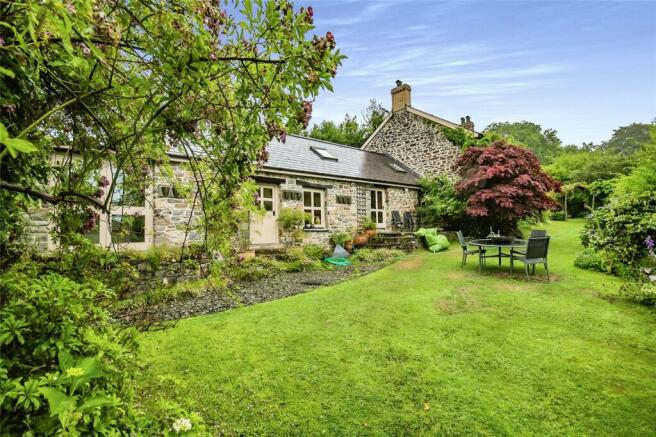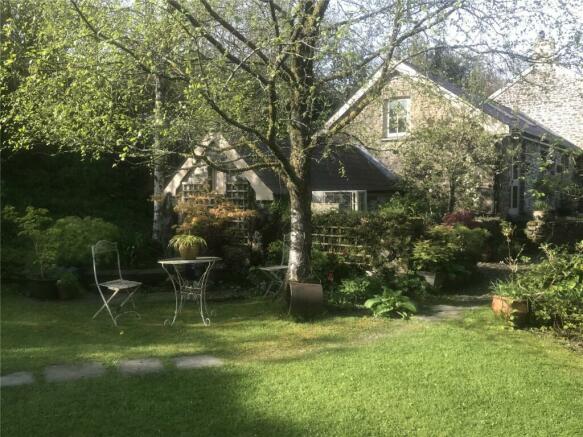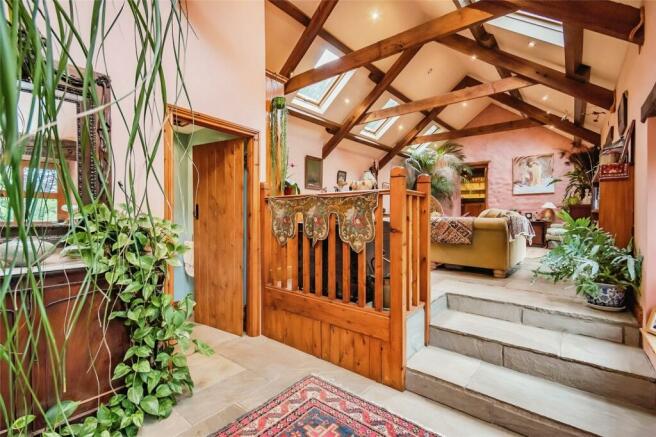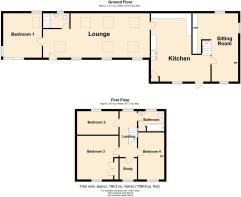Llansadwrn, Llanwrda, Llandeilo, Carmarthenshire, SA19

- PROPERTY TYPE
Detached
- BEDROOMS
4
- BATHROOMS
2
- SIZE
Ask agent
- TENUREDescribes how you own a property. There are different types of tenure - freehold, leasehold, and commonhold.Read more about tenure in our glossary page.
Freehold
Key features
- NO CHAIN!
- Beautifully Presented Traditional Farmhouse
- Set In Large Grounds With Mature Gardens
- No Near Neighbours
- Panoramic Countryside Views
- Modern Attached Barn Conversion With Traditional Features
- Air Source Heating System
Description
Fron Uchaf is a picturesque haven tucked away in the serene landscapes of rural Carmarthenshire. Set amidst sprawling grounds, this charming farmhouse presents a harmonious blend of traditional allure and contemporary comforts. As you traverse the private track leading to its doorstep, you'll be greeted by the tranquil expanse of the countryside, stretching as far as the eye can see, with the majestic silhouette of the Black Mountains in the distance.
Upon entering this enchanting abode, you'll be captivated by its immaculate presentation and versatile layout. The seamless fusion of a bright, open-plan barn conversion with the timeless elegance of a traditional farmhouse creates a truly inviting atmosphere. Exuding warmth and character, the interior features captivating elements such as rustic beams, flagstone flooring, and wooden windows, complemented by modern amenities like air source underfloor heating and skylights that usher in abundant natural light.
The ground floor beckons with a charming open kitchen adorned with reclaimed pine units and flagstone worktops, inviting culinary adventures amidst a rustic ambiance. A cozy sitting room with a feature fireplace offers a snug retreat, while a spacious lounge bathed in sunlight provides ample space for relaxation and gatherings. Additionally, a generously sized bedroom on this level offers convenience and flexibility.
Ascending to the first floor, you'll discover a haven of comfort and tranquility, comprising three inviting bedrooms, a family bathroom, and a versatile study space ideal for work or leisure pursuits.
Stepping outside, the property unveils its enchanting gardens, a testament to nature's splendor and artistry. Bursting with vibrant hues and verdant foliage, the mature gardens are thoughtfully divided into distinct sections, each offering its own tranquil sanctuary. A raised wooden deck provides an idyllic vantage point to soak in the breathtaking vistas of the surrounding valley, while a raised patio area hosts a luxurious hot tub, promising moments of relaxation and rejuvenation amidst the beauty of the outdoors.
Accessed via a private farm track, the property boasts ample parking for several vehicles, ensuring convenience for residents and visitors alike.
In essence, Fron Uchaf epitomizes the epitome of countryside living, offering a rare opportunity to embrace the timeless allure of rural charm while indulging in modern comforts and breathtaking scenery. Viewing is highly recommended to fully immerse oneself in the enchanting ambiance and unique offerings of this remarkable property.
Prestige-Home
Freehold
Council Tax band B
EPC Rating D
Lounge
7.52m x 2.74m
Flagstone flooring, steps into part of room and banister, feature beams, 6 Velux windows, skylights, 3 large double glazed wooden windows/doors with wooden mantles above, underfloor heating. Doors to ;
Bathroom
1.32m x 1.73m
Flagstone floor, part tiled walls, wash hand basin with tile splash back, W.C, double shower with waterfall head over, double glazed window to rear.
Master Bedroom
3.68m x 4.24m
Wooden flooring, double glazed window to side and rear with wooden mantel above, Velux to rear, double wooden doors to front with wooden mantle above, underfloor heating and double radiator.
Kitchen
3.73m x 5.49m
from the lounge 3 steps up into kitchen, flagstone floors, feature beams, Rayburn (currently not connected), flagstone worktops over reclaimed solid pine base units, belfast sink, electric oven and induction hob, space for dish washer, washing machine, tumble dryer, large fridge freezer, pantry cupboard, underfloor heating, wooden sash window to front and rear with wooden mantel above, wooden front door with cat flap, stairs to first floor, door leading to;
Sitting Room
2.24m x 3.68m
Wooden flooring, wooden and stone walls, fitted cupboards, small under stairs cupboard, multi fuel burner with flag stone hearth and oak beam above, underfloor heating, sash window to front, wooden window to side and rear with wooden mantel above.
Landing
Sash window to rear, single radiator, tongue and groove ceiling. Doors to;
Bathroom
2.29m x 1.83m
Tiled floor, sink, W.C, panelled bath with shower head mixer tap and shower head over, folding shower screen, tiled splash back, triple radiator, original sash window to rear.
Bedroom 2
3.66m x 2.2m
Wooden window to rear, double radiator.
Bedroom 3
3.23m x 4.27m
Feature wooden panel wall, built in cupboards, double radiator, chimney pipe, pivot window to front.
Study
1.88m x 1.7m
Wooden pivot window, double radiator.
Bedroom 4
4.11m x 2.34m
Wooden panel walls, feature open fireplace with stone hearth and wooden fire surround, pivot window, triple radiator.
Externally
externally the property has right of way over private track, there is offroad parking for several vehicles. The large garden is split into different sections and offers a variety of flowers, shrubs, bushed and trees. There is a partio area and a wooden balcony.
Services
We have been advised that the property benefits from mains water, electricity and broaband, private drainage and airsource central heating.
Brochures
ParticularsCouncil TaxA payment made to your local authority in order to pay for local services like schools, libraries, and refuse collection. The amount you pay depends on the value of the property.Read more about council tax in our glossary page.
Band: B
Llansadwrn, Llanwrda, Llandeilo, Carmarthenshire, SA19
NEAREST STATIONS
Distances are straight line measurements from the centre of the postcode- Llanwrda Station2.4 miles
- Llangadog Station2.9 miles
About the agent
John Francis sold more properties in South West Wales' SA post code in 2021 than any other agent. (Portal Verified Data)
John Francis Estate Agent has been serving the property needs of customers since 1873 and annually we sell more properties in the SA post code than any other agent.
If you have a property to sell or let, or are looking for your next home, we have the experience and expertise to help. We have an extensive 19 strong sales branch network throughout West Wale
Industry affiliations



Notes
Staying secure when looking for property
Ensure you're up to date with our latest advice on how to avoid fraud or scams when looking for property online.
Visit our security centre to find out moreDisclaimer - Property reference AXZ220077. The information displayed about this property comprises a property advertisement. Rightmove.co.uk makes no warranty as to the accuracy or completeness of the advertisement or any linked or associated information, and Rightmove has no control over the content. This property advertisement does not constitute property particulars. The information is provided and maintained by John Francis, Ammanford. Please contact the selling agent or developer directly to obtain any information which may be available under the terms of The Energy Performance of Buildings (Certificates and Inspections) (England and Wales) Regulations 2007 or the Home Report if in relation to a residential property in Scotland.
*This is the average speed from the provider with the fastest broadband package available at this postcode. The average speed displayed is based on the download speeds of at least 50% of customers at peak time (8pm to 10pm). Fibre/cable services at the postcode are subject to availability and may differ between properties within a postcode. Speeds can be affected by a range of technical and environmental factors. The speed at the property may be lower than that listed above. You can check the estimated speed and confirm availability to a property prior to purchasing on the broadband provider's website. Providers may increase charges. The information is provided and maintained by Decision Technologies Limited.
**This is indicative only and based on a 2-person household with multiple devices and simultaneous usage. Broadband performance is affected by multiple factors including number of occupants and devices, simultaneous usage, router range etc. For more information speak to your broadband provider.
Map data ©OpenStreetMap contributors.




