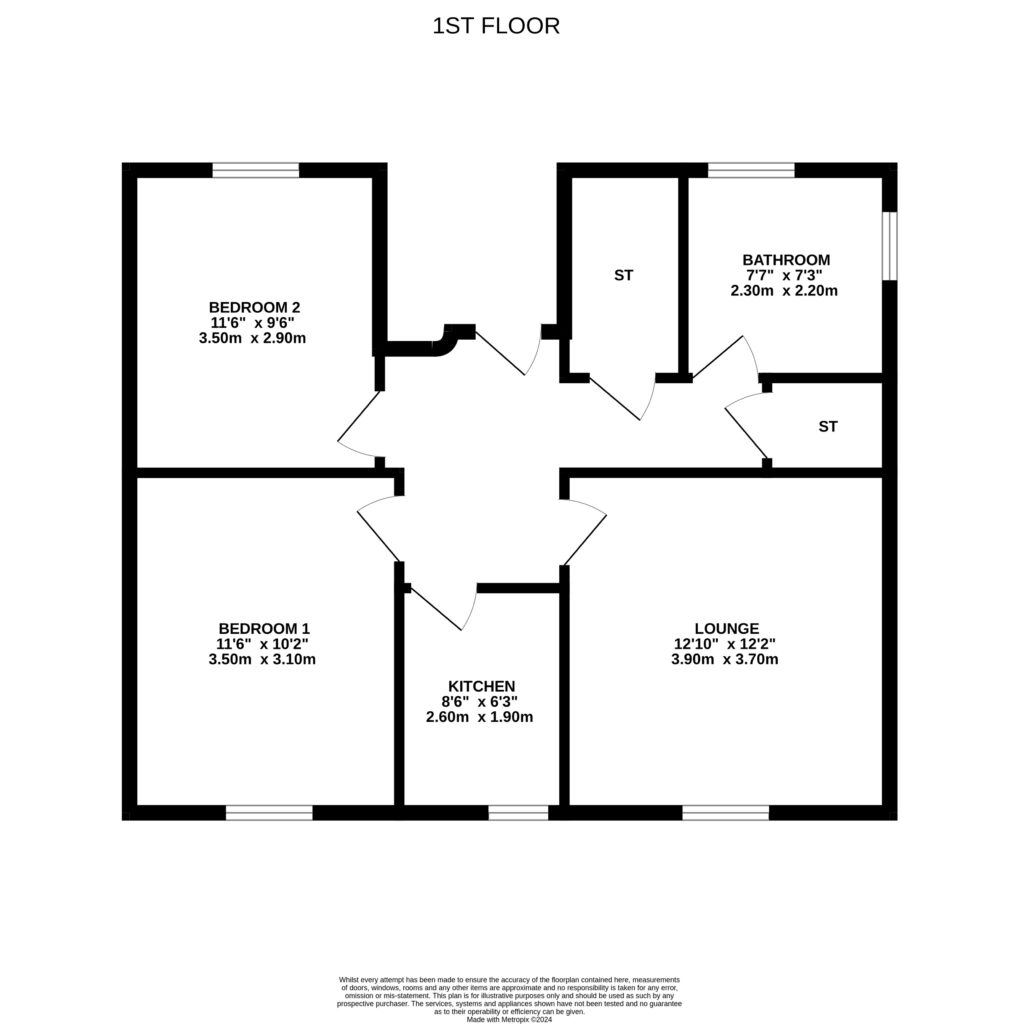Flat for sale in Main Street, Cambusbarron FK7
* Calls to this number will be recorded for quality, compliance and training purposes.
Property features
- Top Floor Traditional Flat
- Immaculate Condition Throughout
- Perfect for First Time Buyers and Investors
- Communal Garden
- Off Street Parking
- 73m2
Property description
The Property
This is a fantastic opportunity to acquire a well presented, top floor traditional flat which is conveniently situated within the popular village of Cambusbarron and offers amazing, undisturbed views across Stirling. The property has been upgraded by the current owner with a stylish and contemporary look and will be sure to appeal to first time buyers and investors alike.
The internal accommodation comprises of: Entrance hall with two storage cupboards, front facing lounge, two double bedrooms, kitchen and bathroom. The property is fully double glazed, and warmth is provided by gas central heating.
The property still boasts some traditional features such as high ceilings, ornate cornicing and working shutters.
The Garden
Externally there is a communal garden, which is only shared with one other flat and has a good sized area of decking, an external water tap and an area of chipped stones. There is off-street residents parking to the rear which is shared with flats a-f.
The Location
The village of Cambusbarron is located within easy reach of Stirling city centre, with its excellent shopping, business and leisure facilities, as well as numerous sites of historical significance. For those who commute, access to the motorway network is just a few minutes' drive away, affording straightforward routes to Edinburgh, Glasgow and Perth. The village offers schooling at primary level with secondary schooling at nearby Stirling. The property is in close proximity to Stirling University with excellent sporting facilities available to the general public, as well as the MacRoberts art centre, which hosts regular productions for all ages. Recreation and leisure pursuits are well accommodated in Stirling including at the Peak leisure centre. Stirling is on the edge of some of Scotland's most beautiful countryside providing numerous walks for nature lovers and outdoor pursuits are well catered for with fine hill walking, cycling and climbing amenities all close at hand.
EPC Rating D67
Council Tax Band D
Directions - Using what3words search for "index.blend.flops"
Entrance Hall
The hallway gives access to all rooms within the apartment. Laminate flooring, two storage cupboards, radiator and loft hatch with access to a fully floored loft.
Lounge/Diner 3.9m x 3.7m
Well-proportioned, front facing lounge with carpeted flooring, radiator, window and space for a good sized dining table.
Kitchen 2.6m x 1.9m
Wide range of wall and base units with contrasting laminate worktop, acrylic sink and tiled splashback. Space for the following appliances: Cooker with gas hob, washing machine and fridge/freezer. Vinyl flooring, radiator, window and extractor fan.
Bathroom 2.3m x 2.2m
Dual aspect room with a white, three piece suite of WC, wash hand basin and bath with mains shower over. Vinyl flooring, tongue ‘n' groove wall, radiator and extractor fan.
Bedroom 1 3.9m x 3.1m
Front facing double bedroom with carpeted flooring, radiator and window.
Bedroom 2 3.5m x 2.9m
A further double bedroom which is currently being used as a Home Office/TV Room. Carpeted flooring, radiator, window and TV point.
Agents Note
We believe these details to be accurate, however it is not guaranteed, and they do not form any part of a contract. Fixtures and fittings are not included unless specified otherwise. Photographs are for general information, and it must not be inferred that any item is included for sale with the property. Areas, distances and room measurements are approximate only and the floor plans, which are for illustrative purposes only, may not be to scale.
Property info
For more information about this property, please contact
Halliday Homes, FK9 on +44 1786 392351 * (local rate)
Disclaimer
Property descriptions and related information displayed on this page, with the exclusion of Running Costs data, are marketing materials provided by Halliday Homes, and do not constitute property particulars. Please contact Halliday Homes for full details and further information. The Running Costs data displayed on this page are provided by PrimeLocation to give an indication of potential running costs based on various data sources. PrimeLocation does not warrant or accept any responsibility for the accuracy or completeness of the property descriptions, related information or Running Costs data provided here.
























.png)
