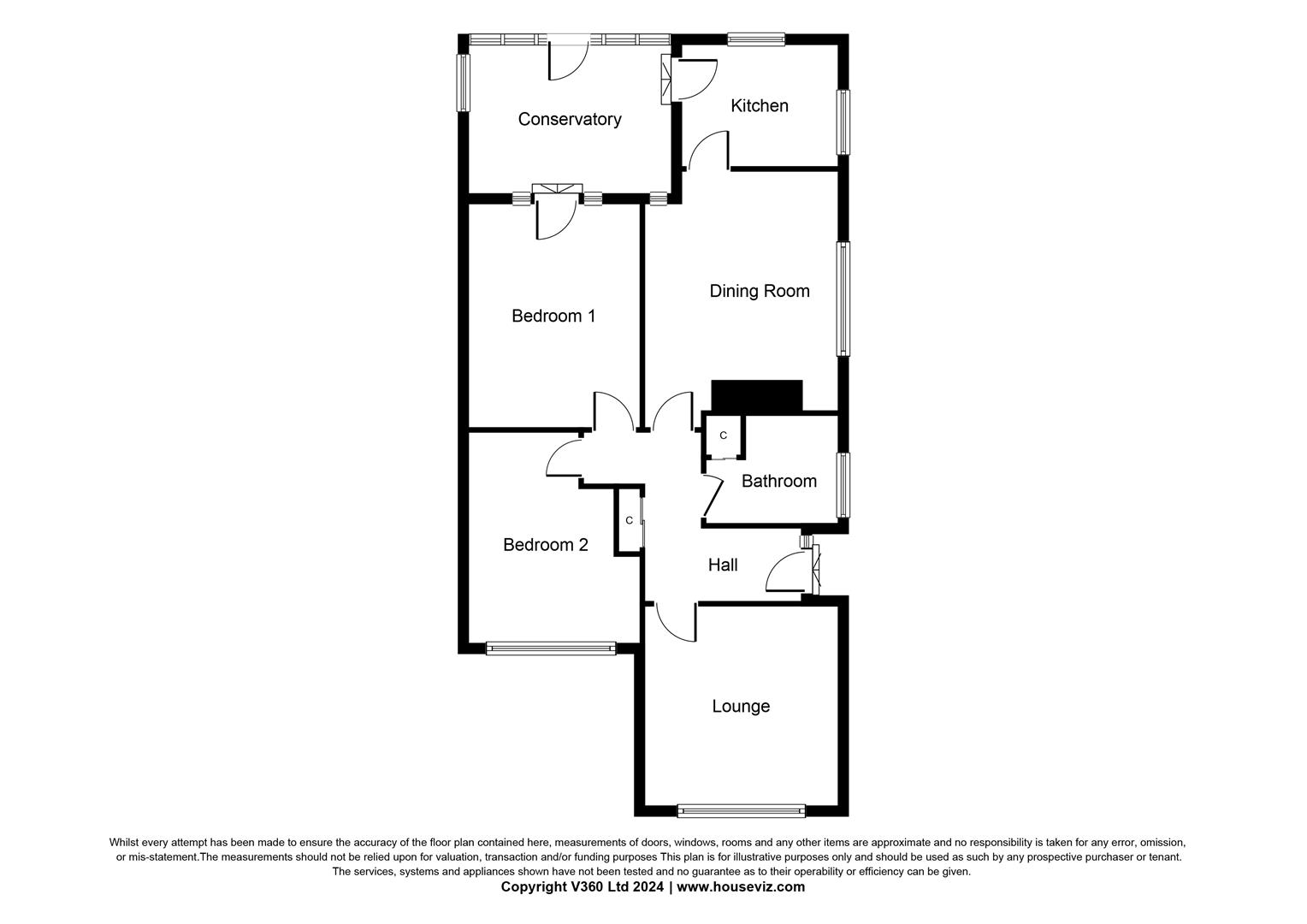Semi-detached bungalow for sale in Park Drive, Stockton-On-Tees TS19
* Calls to this number will be recorded for quality, compliance and training purposes.
Property features
- Semi-detached bungalow
- No chain
- 2 double bedrooms
- Cul-de-sac location
- Garden room
- Garage & off-roading parking
- UPVC double glazing
- Combi gas central heating
Property description
Offered with no onward chain and located in a cul-de-sac location, this spacious two bedroom semi-detached bungalow with a garage presents an enticing opportunity for a range of buyers.
As you approach the front of this property, you'll find a well maintained lawned garden along with a long driveway leading to the single detached garage. Enter via a welcoming hallway, complete with a cloakroom cupboard, which leads to a bright and spacious lounge, separate dining room with electric fire, and galley kitchen. Continuing through to the garden room, offerings views of the rear garden with its patio and lawn. The property also features two double bedrooms and a family bathroom with a shower over the bath.
Additionally, this property offers the advantages of Combi gas central heating (with valid warranty), uPVC double glazing and a security alarm. Accessible via a pull-down ladder, the loft room provides extra storage or potential for expansion.
Positioned near to a variety of shops, Newham Grange Park, and with convenient access to bus stops and transport links, this property will appeal to a variety of buyers.
Hall
Lounge (3.61m x 3.63m (11'10 x 11'11))
Dining Room (3.63m x 3.38m (11'11 x 11'1))
Kitchen (2.34m x 2.90m (7'8 x 9'6))
Bedroom One (3.30m x 3.63m (10'10 x 11'11))
Bedroom Two (3.61m x 2.84m (11'10 x 9'4))
Bathroom/Wc (2.31m x 1.88m (7'7 x 6'2))
Garden Room (3.61m x 2.34m (11'10 x 7'8))
Loft (2.72m x 2.51m (8'11 x 8'3))
Property info
For more information about this property, please contact
Gowland White - Chartered Surveyors, TS18 on +44 1642 966057 * (local rate)
Disclaimer
Property descriptions and related information displayed on this page, with the exclusion of Running Costs data, are marketing materials provided by Gowland White - Chartered Surveyors, and do not constitute property particulars. Please contact Gowland White - Chartered Surveyors for full details and further information. The Running Costs data displayed on this page are provided by PrimeLocation to give an indication of potential running costs based on various data sources. PrimeLocation does not warrant or accept any responsibility for the accuracy or completeness of the property descriptions, related information or Running Costs data provided here.





























.png)

