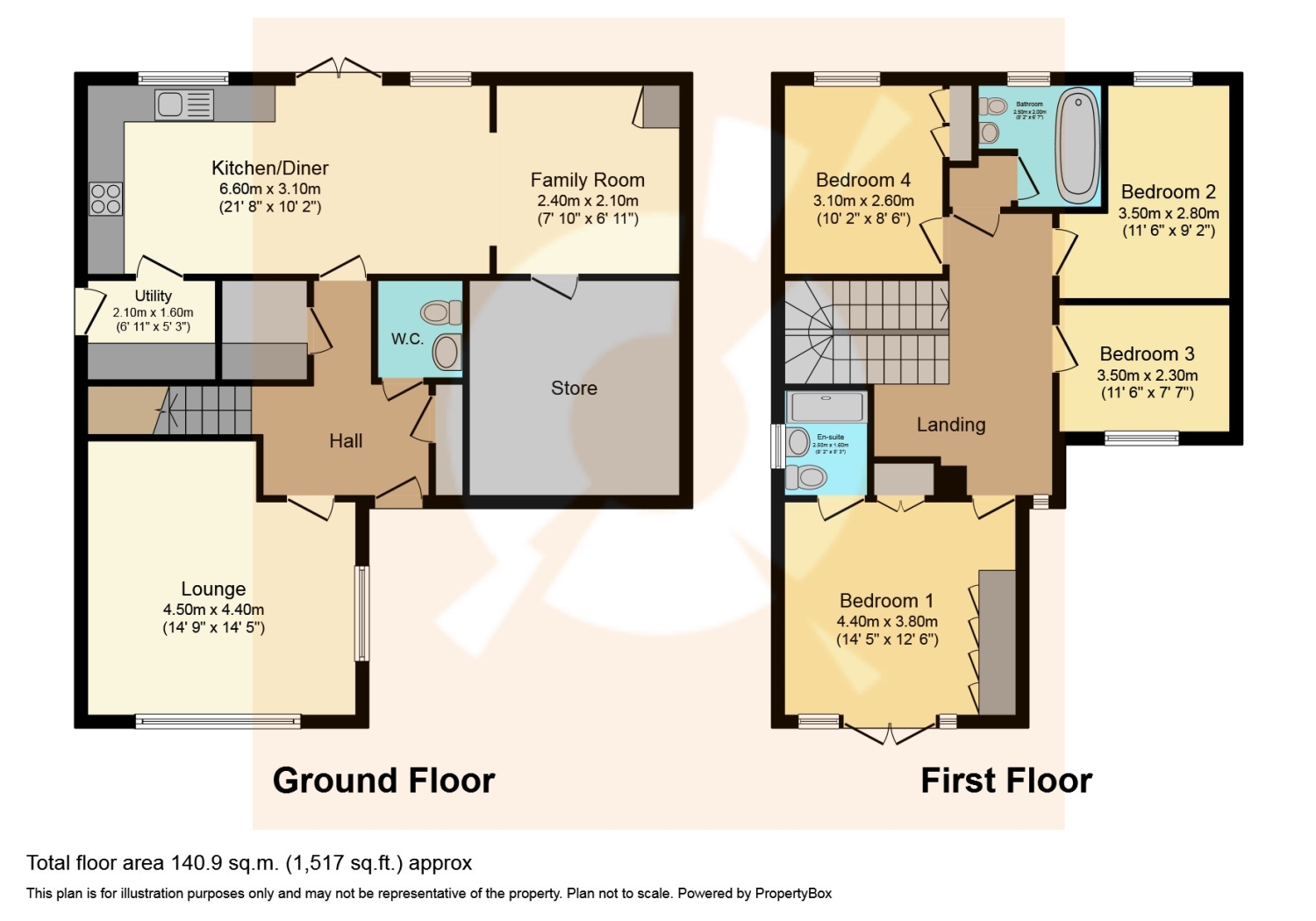Detached house for sale in Rosemont Place, Barrhead, Glasgow G78
* Calls to this number will be recorded for quality, compliance and training purposes.
Property features
- Truly stunning and immaculately presented 4-bedroom detached family home
- Superbly equipped accommodation in a sought-after location
- High Specification Dining Kitchen
- Spacious and tastefully decorated Lounge
- Beautifully appointed W.C with a two-piece white glazed suite on the ground floor
- Tremendous storage throughout the home
- UPVC double glazing and gas central heating with adjustable temperatures
- Impressive Dining Kitchen with Family room
- Master bedroom with beautifully appointed En-suite
- Multi-car mono block driveway and integral garage for additional storage
Property description
Truly stunning and immaculately presented 4 Bedroom detached family home. Superbly equipped accommodation located in a delightful and sought after location. Early viewing advised. HD Video available.
Welcome to Rosemont Place. The ground level of this home provides a warm and welcoming reception hallway leading to the bright airy Lounge which is very spacious and has been tastefully decorated by the current owners. The ground floor benefits from having a beautifully appointed W.C. With a two-piece white glazed suite. Storage throughout the home is tremendous and all rooms have UPVC double glazing and gas central heating which can be set to different temperatures on the ground and upper levels.
The marvellous well-proportioned Dining Kitchen and Family room has absolute wow factor. The particularly high specification Kitchen includes 5 ring gas hob, extractor, built in oven, grill, concealed dishwasher and integrated fridge and freezer. Numerous high-quality units offer excellent storage and are finished in white and are complemented by contrasting worktops.
The Dining Area benefits from views out to the expansive rear garden with manicured lawn. The Family Room is the perfect place to relax and unwind after an evening meal. The specification is truly impressive with the aforementioned top quality kitchen diner which also boasts a separate Utility Room comprising of additional unit space with stainless steel sink.
The upper-level benefits from a large landing which leads to 4 particularly spacious double bedrooms. The Family Bathroom consists of a stylish bath, wash hand basin and w.c. Whilst the Master Bedroom is particularly impressive, with built in wardrobes and beautifully appointed En-suite as well as a stunning Juliette balcony.
To the front of the property is a multi-car mono block driveway. An integral garage also offers additional storage.
Living in Barrhead, a charming town on the outskirts of Glasgow, offers a unique blend of urban convenience and serene countryside living. With excellent transport links to the heart of Glasgow, residents can easily access the city's cultural and economic opportunities while enjoying a quieter, more peaceful lifestyle. Barrhead boasts beautiful parks and green spaces, perfect for outdoor enthusiasts and families. The town also has a strong sense of community, with friendly neighbours and a range of local amenities, including shops, schools, and recreational facilities. Overall, living in Barrhead provides the best of both worlds, making it an attractive place to call home for those seeking a balance between city life and natural beauty.
Don't miss your chance to make this beautiful property your family's forever home. Early viewings are highly recommended to experience the beauty and convenience of this exceptional villa. Viewing is by appointment please contact The Property Boom to arrange a viewing or for any further information and a copy of the Home Report. Any areas, measurements or distances quoted are approximate and floor Plans are only for illustration purposes and are not to scale. Thank you.
These particulars are issued in good faith but do not constitute representations of fact or form part of any offer or contract.
Ground Floor Room Dimensions
Lounge
4.5m x 4.4m - 14'9” x 14'5”
Kitchen/Diner
6.6m x 3.1m - 21'8” x 10'2”
Family Room
2.4m x 3.1m - 7'10” x 10'2”
Cupboard
2m x 1.6m - 6'7” x 5'3”
Ground Floor W.C.
1.6m x 1.4m - 5'3” x 4'7”
First Floor Room Dimensions
Bedroom One
4.4m x 3.8m - 14'5” x 12'6”
Bedroom Two
2.8m x 3.5m - 9'2” x 11'6”
Bedroom Three
3.5m x 2.3m - 11'6” x 7'7”
Bedroom Four
2.6m x 3.1m - 8'6” x 10'2”
Shower Room
2.5m x 1.6m - 8'2” x 5'3”
Bathroom
2.5m x 2m - 8'2” x 6'7”
Property info
For more information about this property, please contact
Boom, G2 on +44 141 376 7841 * (local rate)
Disclaimer
Property descriptions and related information displayed on this page, with the exclusion of Running Costs data, are marketing materials provided by Boom, and do not constitute property particulars. Please contact Boom for full details and further information. The Running Costs data displayed on this page are provided by PrimeLocation to give an indication of potential running costs based on various data sources. PrimeLocation does not warrant or accept any responsibility for the accuracy or completeness of the property descriptions, related information or Running Costs data provided here.





































.png)
