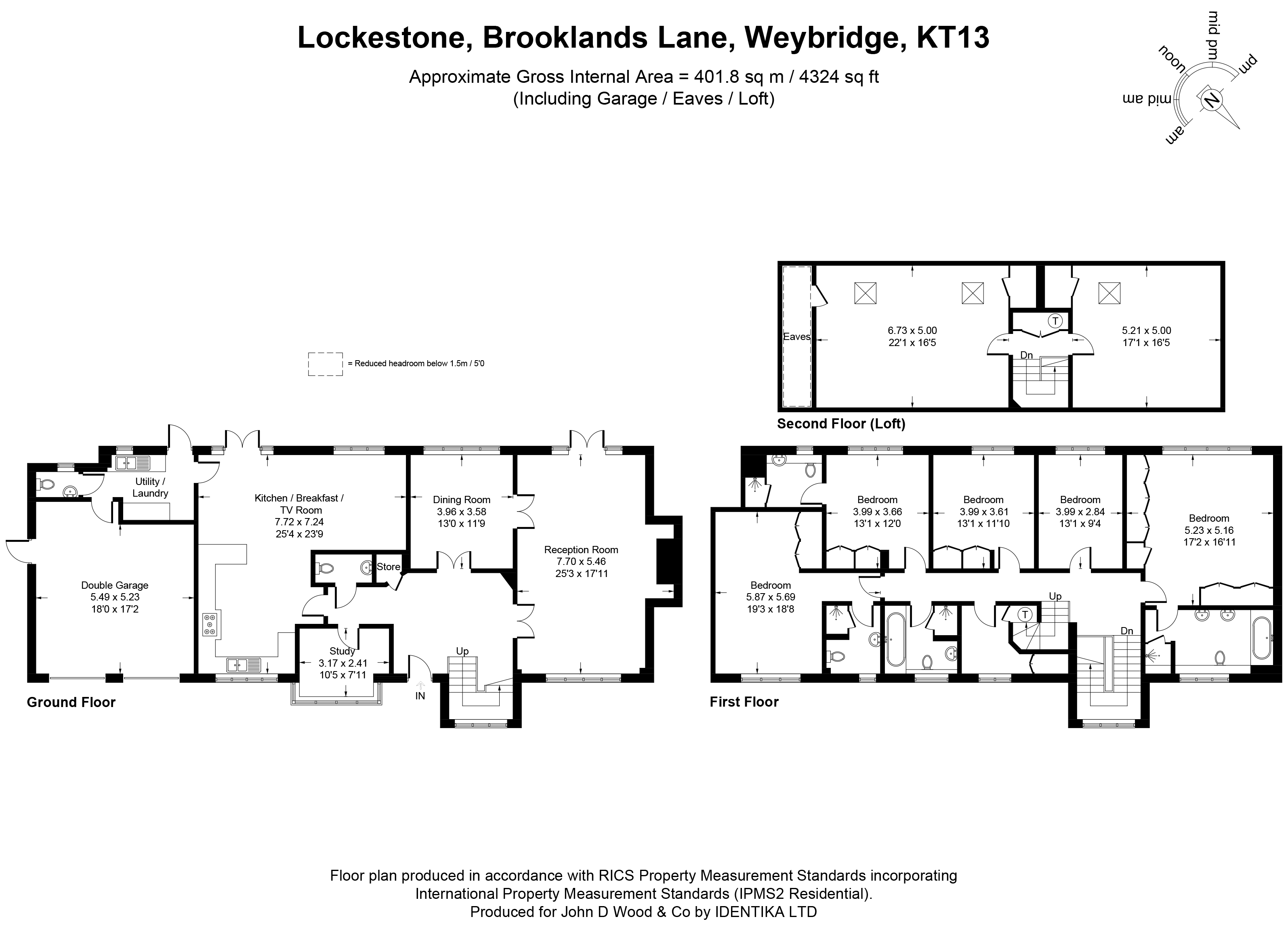Detached house for sale in Lockestone, Brooklands Lane, Weybridge, Surrey KT13
* Calls to this number will be recorded for quality, compliance and training purposes.
Property features
- 7 Bedrooms entrance hall cloakroom drawing room dining room study kitchen family/breakfast room utility room separate WC en suite en suite en suite family (truncated)
Property description
Located just under a mile from Weybridge mainline station and moments from Weybridge town centre is this beautifully presented seven bedroom house.
Set within the exceptional Lockestone private estate spanning approximately 30 acres of private lawns, offering views over acres of private pastures and fields.
Welcomed with a striking exterior including a large driveway and two garages upon your arrival, the property boasts style and functionality. The interiors are thoughtfully arranged, creating a harmonious balance between spaciousness and warmth.
The seven bedrooms offer comfort and privacy, three of the bedrooms with en-suites and there is a full family bathroom servicing the remaining bedrooms.
The four reception rooms provide versatile spaces for family gatherings, entertaining guests, or simply enjoying quiet moments. There is a well-appointed kitchen family room equipped with modern appliances.
The delightful private garden surrounding the property provides a picturesque backdrop and is ideal for hosting summer barbecues.
Tenure: Freehold
Council Tax Band: H
Entrance Hall
Oak front door. Cloaks cupboard. Coving. Ceramic tiled floor. Underfloor heating. Alarm. Downlighters. Stairs to first floor.
Cloakroom
Pedestal washhand basin with mixer tap and WC. Fitted mirror with integral lighting and glass shelf. Tiled walls to dado level. Ceramic tiled flooring. Extrctor unit.
Drawing Room
Double aspect with french windows to rear and window to front. Fireplace with gas effect fire, granite inserts and hearth with stone mantle over. Coving. Downlighters. Underfloor heating.
Dining Room
Window to rear. Coving. Underfloor heating.
Study
Box bay window to front. Coving. Downlighters. Underfloor heating.
Kitchen
Window to front. Alno-designed kitchen comprising range of units with concealed lighting and integral display cabinet. Granite worksurfaces and splashbacks incorporating one and a half bowl sink with mixer tap. Five ring gas hob with stainless steel and curved glass extractor above, multi-function oven and combination oven/microwave, "American-style" fridge/freezer and dishwasher. Tiled flooring. Coving. Downlighters. Underfloor heating.
Family/Breakfast Room
Fresh doors and window to rear. Coving. Tiled floor. Downlighters. Underfloor heating.
Utility Room
Glazed door and window to rear. Range of units with worksurfaces incorporating sink and drainer. Space for washing machine and dryer. Tiled floor.
Separate WC
Frosted window to rear. Washhand basin with mixer tap and WC. Fitted mirror. Extractor unit. Tiled floor.
Galleried Landing
Large window to front on half landing. Coving.
Main Bedroom
Window to rear. Fitted wardrobes along two walls with shelving, drawer units and hanging space. Underfloor heating. Coving.
En Suite
Frosted window to front. Bath with mixer tap and shower attachment, double sink with mixer taps inset to vanity unit with cupboards beneath, tiled shower cubicle and WC. Tiled walls to dado height. Extractor. Two wall cabinets with mirror doors and lights. Heated towel rail. Tiled underfloor heating.
Bedroom (2)
Window to front. Two double wardrobes. Coving. Underfloor heating.
En Suite
Frosted window to front. Shower cubicle, WC and washhand basin with mirror and shelf above. Extractor. Downlighters. Tiled walls to dado height. Tiled underfloor heating.
Bedroom (3)
Window to rear. Two double wardrobes. Coving. Underfloor heating.
En Suite
Frosted window to rear. Shower cubicle, wash hand basin with mirror above and WC. Extractor. Heated towel rail. Tiled walls to dado height. Downlighters. Tiled underfloor heating.
Bedroom (5)
Window to rear. Coving. Two double wardrobes. Underfloor heating.
Family Bathroom
Frosted window to front. Bath. WC. Washhand basin and shower cubicle. Mirrored cabinet with lights above. Tiled walls to dado level. Tiled underfloor heating. Heated towel rail. Extractor. Downlighters.
Laundry Room
Window to front. Walk-in closet. Airing cupboard. Coving.
2nd Floor Landing
Cupboard housing gas boiler and hot water cylinder.
Recreation Room (2)
Velux window. Fitted cupboard. Two radiators. Underfloor heating.
To Front
Timber gate to driveway providing parking for several vehicles. Lawn to side and path leading to gabled Porch to Front Door. Gated side access to rear.
Double Garage
Twin remove controlled up and over doors. Glazed door to side. Access to Wince Cellar. Wall-mounted gas boiler. Power and light.
Wine Cellar
Circular and inset to Garage floor with timber trap door.
Rear Garden
Flagstone terrace leading onto remainder laid to lawn with fencing to sides and young trees to rear.
30 Acres Of Meadows
Joint ownership of nearly 30 acres of adjacent meadows and copses ensuring the privacy of the development and providing a scenic back drop for the resident's use.
Property info
For more information about this property, please contact
John D Wood & Co. - Weybridge Sales, KT13 on +44 1932 379140 * (local rate)
Disclaimer
Property descriptions and related information displayed on this page, with the exclusion of Running Costs data, are marketing materials provided by John D Wood & Co. - Weybridge Sales, and do not constitute property particulars. Please contact John D Wood & Co. - Weybridge Sales for full details and further information. The Running Costs data displayed on this page are provided by PrimeLocation to give an indication of potential running costs based on various data sources. PrimeLocation does not warrant or accept any responsibility for the accuracy or completeness of the property descriptions, related information or Running Costs data provided here.
































.png)
