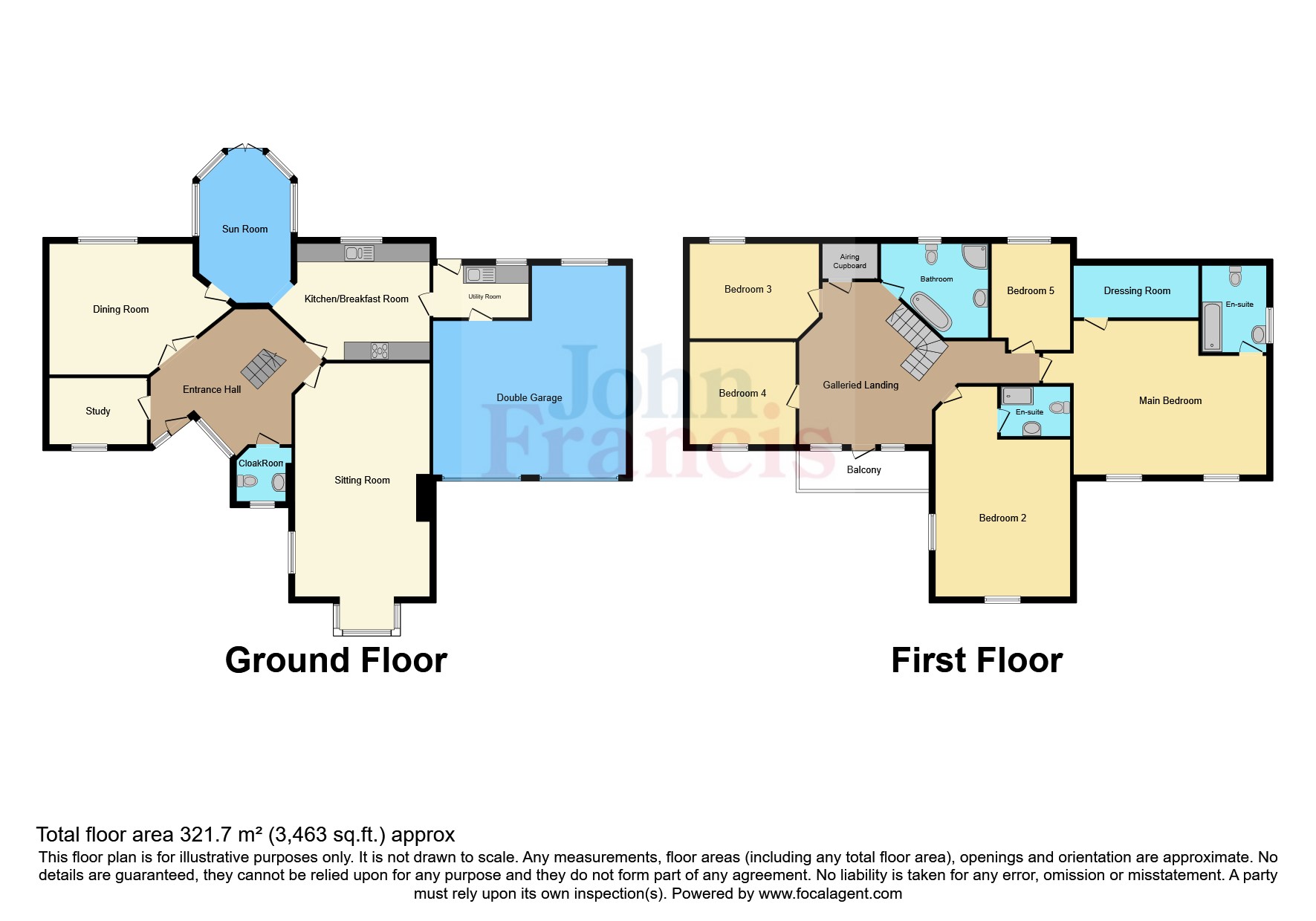Detached house for sale in Hawn Lake, Burton, Milford Haven, Pembrokeshire SA73
* Calls to this number will be recorded for quality, compliance and training purposes.
Property features
- -No Chain
- -Detached home
- -5 double bedrooms
- -Large double garage
- -2 en suite bathrooms + family bathroom
- -Front and rear gardens
- -Views
Property description
No onward chain-
Presenting a generously proportioned detached residence featuring five spacious double bedrooms, a sizeable double garage and fantastic countryside and estuary views.
Situated on the popular established Hawn Lake development in the sought after village of Burton, just a short distance away from the Cleddau Estuary, this residence caters to every requirement.
The village of Burton is 8 miles south of the County Town of Haverfordwest, 7 miles from Milford Haven and a short distance from Neyland Marina and the Cleddau Bridge which gives access to Pembroke and South Pembrokeshire. Excellent schools in the area include Cleddau Reach and Haverfordwest High. Within walking distance of the property are The Beggars Reach country house hotel and the Jolly Sailor pub/restaurant.
Pembrokeshire is surrounded by the sea to the north, south and west and the county is home to Britain’s only coastal national park and has more Blue Flag beaches than any other county in the country. The property is close to stunning sandy beaches including world renowned Barafundle Bay which has been voted best beach in the UK and the world, Marloes Sands, Broad Haven, Freshwater West and many more. The Preseli mountains also known as the Preseli Hills, in the northern part of Pembrokeshire are mostly within the Pembrokeshire Coast National Park.
Pembrokeshire is packed full of historic castles including Pembroke Castle, birthplace of Henry Tudor, Carew and Manorbier which are all within easy reach of the property.
Inside, the home comprises extensive accommodation starting with a grand central entrance hall complete with a feature staircase. From the entrance towards the back of the home is the fully fitted kitchen/diner with an array of wall and base units as well as some integral appliances. Adjoining the kitchen is the sun room which flows seamlessly into the dining room and back out to the entrance hall. The other side of the kitchen leads to the utility room with internal access to the large double garage. Completing the ground floor is an expansive sitting room, a study and a downstairs WC.
Ascending to the first floor you are met with a fantastic galleried landing with double doors leading out to the balcony finished with a glass and metal balustrade.
Completing the first floor is a master double bedroom with en suite bathroom and dressing room, a second double bedroom with en suite, three further double bedrooms and family bathroom with bath, shower, wash hand basin and toilet.
Outside, the front of the property features an extensive driveway for multiple vehicles leading to the double garage as well as a large lawned area complemented by a variety of trees and shrubbery. The rear garden is thoughtfully designed across two levels, the lower level is mainly lawned with a charming paved seating area, along with an array of lush plants, flowers, trees, fruit bushes and shrubs on both levels.
Viewing is highly recommended to appreciate the size and location of this beautiful home. Contact the Milford office to arrange your viewing.
Sitting Room (6.83m x 4.47m)
WC (1.83m x 1.78m)
Kitchen (4.75m x 3.86m)
Utility Room (3.18m x 1.73m)
Sun Room
5m(max) x 3.3m(max)
Dining Room (4.8m x 4.37m)
Study (3.25m x 2.4m)
Master Bedroom (6.32m x 3.9m)
Dressing Room (4.06m x 1.73m)
En Suite (2.9m x 2.16m)
Bedroom 2 (5.2m x 4.47m)
En Suite 2 (2.3m x 1.65m)
Bedroom 3 (4.3m x 3.25m)
Bedroom 4 (3.53m x 3.5m)
Family Bathroom
3.53m(max) x 3.12m(max)
Bedroom 5 (3.53m x 2.57m)
Double Garage
6.88m(max) x 6.32m
Services
We are advised that mains water, electricity and drainage are connected to the property.
Oil fired central heating.
Council Tax Band- G
Please Note
Some of our photographs are taken with a wide angle lens camera.
Property info
For more information about this property, please contact
John Francis - Milford Haven, SA73 on +44 1646 629035 * (local rate)
Disclaimer
Property descriptions and related information displayed on this page, with the exclusion of Running Costs data, are marketing materials provided by John Francis - Milford Haven, and do not constitute property particulars. Please contact John Francis - Milford Haven for full details and further information. The Running Costs data displayed on this page are provided by PrimeLocation to give an indication of potential running costs based on various data sources. PrimeLocation does not warrant or accept any responsibility for the accuracy or completeness of the property descriptions, related information or Running Costs data provided here.









































.png)

