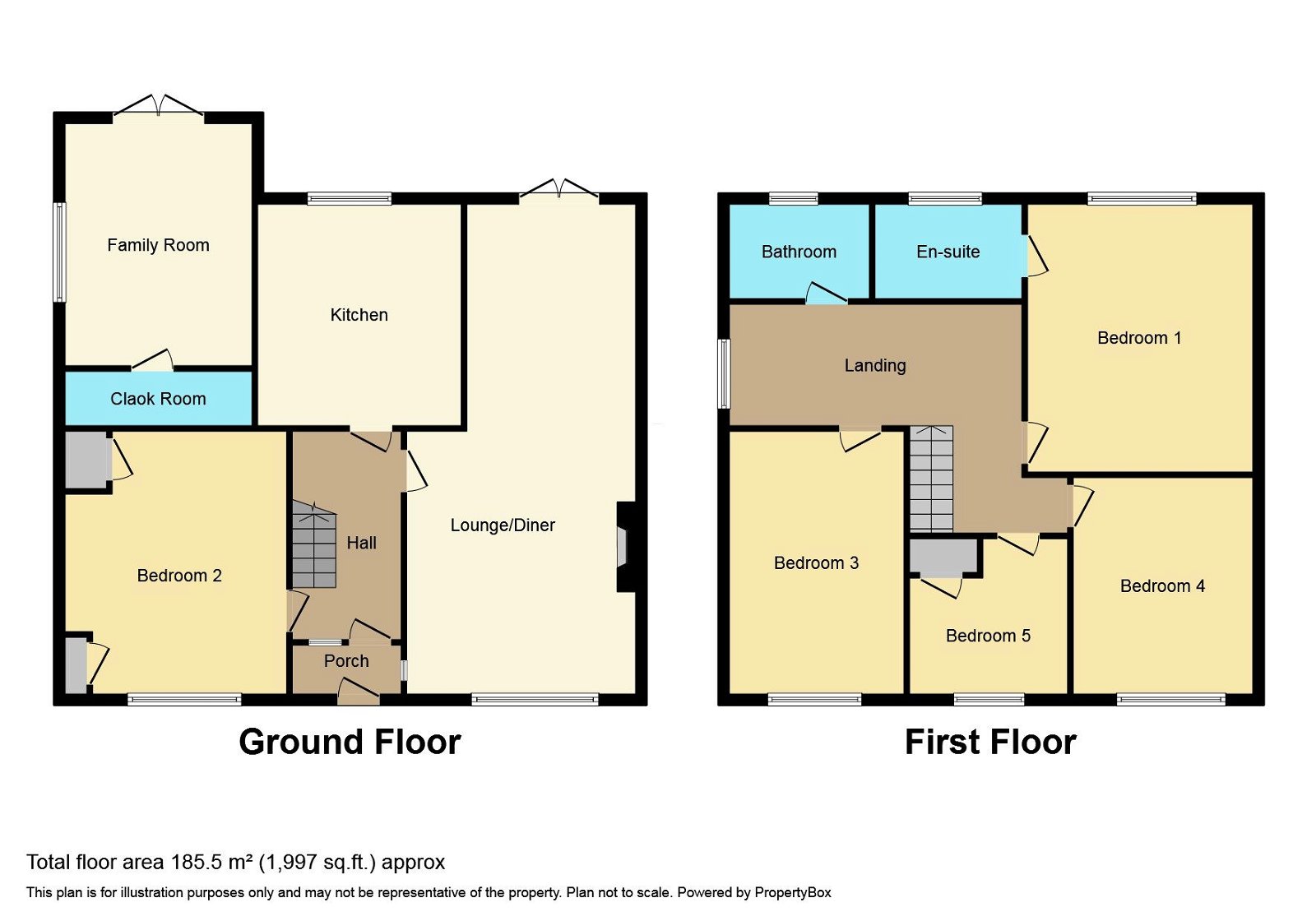Detached house for sale in Hazel Grove, Braintree CM7
* Calls to this number will be recorded for quality, compliance and training purposes.
Property features
- Five/Four Bedrooms
- Ensuite Shower Room
- Family Bathroom
- Lounge/diner
- Kitchen/Family Room
- Study/Bedroom Five
- Entrance Hall and Porch
- Entrance Hall and Porch Ground Floor WC
- No Through Road
- Walk to Town and Station
Property description
This generous four/five bedroom family home offers genuinely flexible accommodation, with room for the larger family to spread out into and find their own space. Stepping in through the front door and you find yourself in an exteremely useful front porch with space for the hanging of coats and parking of soiled shoes, from here you enter the entrance hall a light space with doors off to the lounge/diner, kitchen and study/bedroom 5. The lounge/diner is light and airy and runs front to back of the property, a smart fireplace offers a focal point to the lounge, whilst glazed patio doors to the rear give up views out across the garden from the dining area. The study/bedroom five which is across the hall from the lounge has a window to the front and a stylish finish that includes a modern upright radiator, this room would make the perfect office for those working from home. The hub of this property has to be the open plan kitchen living area, a spacious room with views out over, and direct access to the rear garden. A downstairs WC completes the ground floor. On the first floor there is a most generous of landings with an area to the side which comfortably accommodates a desk and chair and makes for an excellent study area. The master bedroom enjoys far reaching views to the rear and has a modern en-suite shower room. The other three first floor bedrooms have use of a modern family bathroom. Ground floor Porch - 7'8 x 3'4 Entrance Hall - 12'10 x 6'2 Lounge/Diner - 25'5 x 12'5 > 9'11 Kitchen/Family Room - 17'2 x 12'2 Study/Bedroom Five - 14'7 x 6'11 Ground Floor WC - 7'5 x 2'11 first floor Bedroom One - 12'8 x 12'4 En-Suite Shower Room - 6'3 x 5'5 Bedroom Two - 12'5 x 10'9 Bedroom Three - 14'5 x 7'6 Bedroom Four - 9'6 x 7'10 Study Area - 4'11 x 4'5 Family Bathroom - 7'5 x 5'6 Landing - 9'10 Max x 9'8 Max
For more information about this property, please contact
TM Powered by EXP UK, CM7 on +44 1372 434475 * (local rate)
Disclaimer
Property descriptions and related information displayed on this page, with the exclusion of Running Costs data, are marketing materials provided by TM Powered by EXP UK, and do not constitute property particulars. Please contact TM Powered by EXP UK for full details and further information. The Running Costs data displayed on this page are provided by PrimeLocation to give an indication of potential running costs based on various data sources. PrimeLocation does not warrant or accept any responsibility for the accuracy or completeness of the property descriptions, related information or Running Costs data provided here.



























.png)
