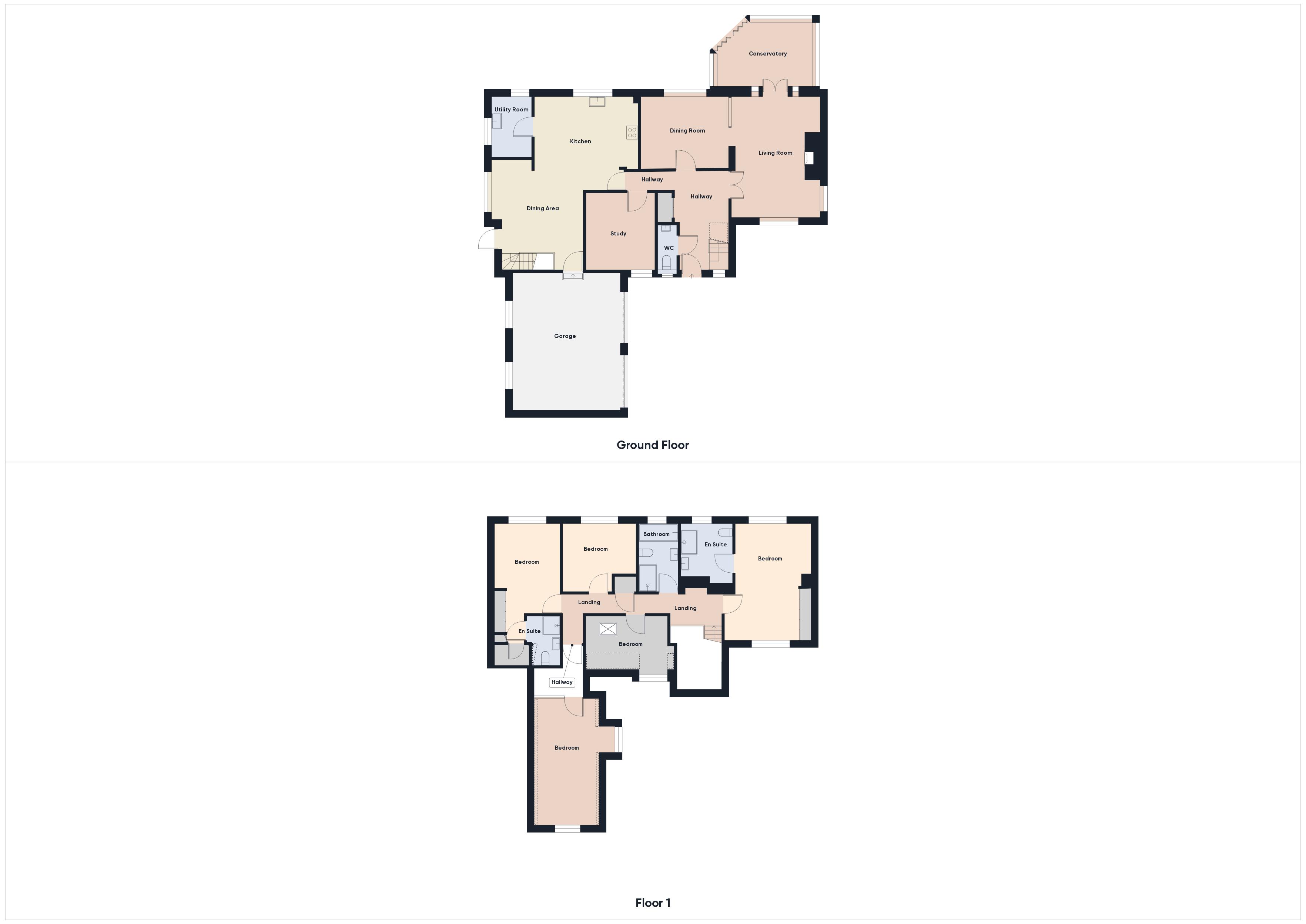Detached house for sale in The Gardens, Norton, Bury St. Edmunds IP31
* Calls to this number will be recorded for quality, compliance and training purposes.
Property features
- Chain Free!
- Exceptional 5 Bedroom Detached Family Home With 2 En Suites
- Sought After Private Location
- Oil Fired Central Heating
- Landscaped Gardens Measuring A Third Of An Acre
- Extensive Modern Kitchen/Dining Room
- 3 Reception Rooms
- Extensive 2,400ft2 Of Accommodation
- Double Garage And Ample Parking
- This One Is Not To Be Missed, Check Out The Virtual Tour Now!
Property description
Enjoy the best of Suffolk living!
Prepare to be impressed with this special detached family home, tucked away in a peaceful non-estate location and surrounded by beautifully landscaped private gardens spanning about a third of an acre. Offering a versatile layout, this residence blends comfort with sophistication.
Inside, you'll find five spacious bedrooms, including two with en-suite bathrooms, providing both relaxation and practicality. Three reception rooms offer ample space for entertaining guests or enjoying quiet family moments.
The heart of the home is its stunning contemporary kitchen/breakfast room, offering picturesque views of the garden and modern amenities for effortless living.
Outside, a sizable driveway and parking area, along with a double garage, ensure convenience for residents and guests. With approximately 2400 square feet of living space, this property is ideal for growing families or those who work from home.
Being offered chain-free, this home presents a rare opportunity to own an established property in such a charming setting. Call now to arrange your viewing!
Entrance Hall (14' 9'' x 7' 11'' (4.49m x 2.41m) reducing to 7' 4'' x 2' 10'' (2.23m x 0.86m))
Bright and spacious entrance hall with storage cupboard and stairs leading to first floor.
Cloakroom (6' 2'' x 2' 10'' (1.88m x 0.86m))
WC, pedestal wash basin and heated towel rail.
Sitting Room (18' 6'' x 13' 4'' (5.63m x 4.06m))
Attractive sitting room featuring large fireplace with inset gas fired log burner. Enjoying plenty of natural light with feature ceiling beam. Shutters to window. Radiator. Open to the dining room.
Dining Room (12' 11'' x 10' 8'' (3.93m x 3.25m))
With French doors and shutters leading to the garden. Feature beams. Radiator.
Conservatory (14' 7'' x 9' 11'' (4.44m x 3.02m))
Large conservatory with doors leading to the garden. Oak flooring. Solid ceiling with recess lighting.
Kitchen/Dining Room (15' 3'' x 13' 10'' (4.64m x 4.21m) reducing to 12' 4'' x 11' 10'' (3.76m x 3.60m))
Expansive contemporary kitchen with a good range of wall & base, cupboard and drawer units. Built in appliances including fridge freezer, double oven, induction hob, extractor fan and dishwasher. Inset sink with drainer and mixer tap and large seating area. Tiled floor, stairs to first floor and door to garage.
12' 4'' x 11' 10'' (3.76m x 3.60m)
Utility Room (8' 11'' x 6' 4'' (2.72m x 1.93m))
Wall and base units and work surfaces. Inset sink and drainer. Space and plumbing for washing machine and tumble dryer. Floor mounted oil fired boiler.
Study (11' 7'' x 10' 4'' (3.53m x 3.15m))
Generous room size with home lift providing access to bedroom 5.
Landing (17' 10'' x 2' 10'' (5.43m x 0.86m) reducing to 7' 10'' x 4' 8'' (2.39m x 1.42m))
Galleried landing, skylights and loft hatch.
Bedroom 1 (18' 8'' x 11' 10'' (5.69m x 3.60m))
Large dual aspect master bedroom benefiting from fitted wardrobes. Lovely views of the garden. Recessed ceiling lighting. Radiator.
En Suite (8' 10'' x 8' 0'' (2.69m x 2.44m))
Modern fitted suite with shower cubicle, WC, wall hung wash basin and cupboard under. Heated towel rail. Fully tiled walls and floor.
Bedroom 2 (14' 1'' x 10' 5'' (4.29m x 3.17m))
A large double room with fitted wardrobes and chest of drawer. Radiator.
En Suite (7' 11'' x 5' 1'' (2.41m x 1.55m))
Shower cubicle with rainfall shower head, WC, pedestal hand wash basin, fully tiled walls and floor and heated towel rail.
Bedroom 3 (19' 11'' x 10' 4'' (6.07m x 3.15m))
An impressive room with vaulted ceilings, recessed ceiling lighting, skylights and dormer window. Eaves storage. Radiator. This room can be accessed from the landing and the second staircase in the kitchen.
Bedroom 4 (11' 8'' x 10' 8'' (3.55m x 3.25m))
Double, fitted wardrobes, window to rear and radiator.
Bedroom 5 (12' 8'' x 8' 5'' (3.86m x 2.56m))
A double room with dormer with and radiator. Home lift access point.
Bathroom (10' 8'' x 6' 3'' (3.25m x 1.90m))
Modern suite with walk-in shower cubicle, walk in bath, WC, pedestal wash basin with storage cupboard under. Vertical radiator. Fully tiled walls and floor.
Double Garage (20' 2'' x 16' 7'' (6.14m x 5.05m))
Double garage with electric roller doors, power and lighting, shelves and windows to rear.
Garden
A vast landscaped garden measuring a third of an acre, mainly laid to lawn with shingle borders and paved patio seating areas. Mature shrubs and trees, side gates for access.
Front
To the front of the property there is shingled parking for several vehicles, slate borders and mature shrubs and trees. The property is accessed via a shared drive and over a bridge.
Agent's Note
The property benefits from oil fired central heating; the fire in the living room uses Calor gas.
Property info
For more information about this property, please contact
All Homes, IP31 on +44 1359 217840 * (local rate)
Disclaimer
Property descriptions and related information displayed on this page, with the exclusion of Running Costs data, are marketing materials provided by All Homes, and do not constitute property particulars. Please contact All Homes for full details and further information. The Running Costs data displayed on this page are provided by PrimeLocation to give an indication of potential running costs based on various data sources. PrimeLocation does not warrant or accept any responsibility for the accuracy or completeness of the property descriptions, related information or Running Costs data provided here.





























.png)