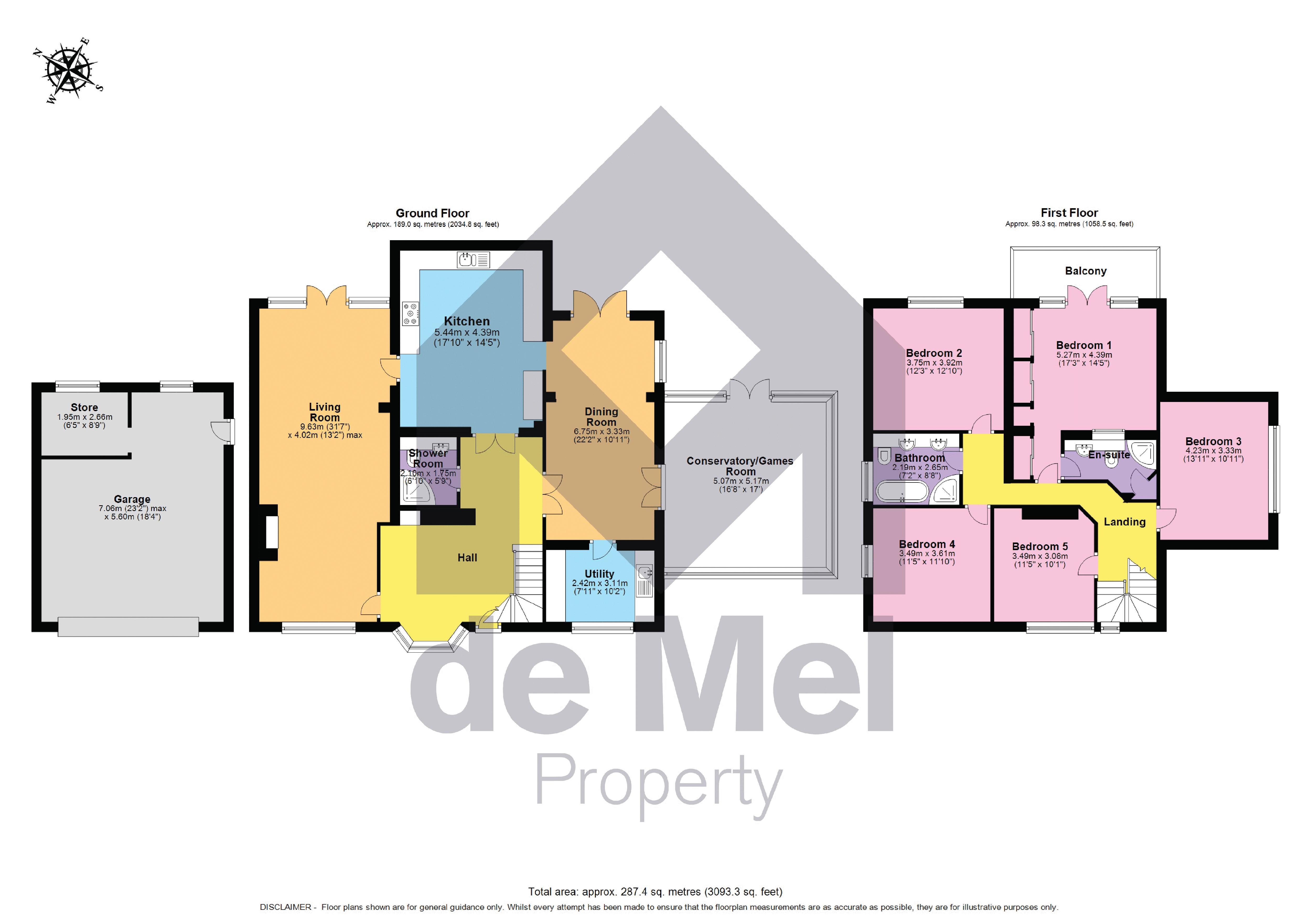Detached house for sale in Swindon Lane, Cheltenham GL50
* Calls to this number will be recorded for quality, compliance and training purposes.
Property features
- Five Double Bedrooms
- Planning Permission for Additional Dwelling
- Stunning Views
- Stone's Throw from the Racecourse
- In and Out Driveway
- All Vast Rooms
- Beautifully Manicured Gardens
- Impeccably Presented
- High Specification Fixtures
- Wow Kitchen
Property description
Byways is an imposing and substantial detached residence which sits in substantial grounds enjoying lots of space both inside and out.
The location and position are amazing, a few steps from Cheltenham Racecourse and also within easy walking distance to Primary and Secondary schools. The views to the rear of the house across rolling countryside are truly stunning and a rare luxury considering how close to Cheltenham town centre the property is.
There is also planning permission for an additional dwelling within the grounds, plans are available on request, planning application number 20/01266/ful.
Outside, the approach is a very large "in and out" driveway which offers stacks of parking plus the ability to drive in and out without needing to reverse. There is then a large garage to the left hand side of the house and side access on both sides. The rear garden is manicured and very private, with open fields beyond.
Inside, the feeling of space which is contiued throughout the house, becomes very clear from the grand entrance hall with feature bay window... This leads to a very impressive lounge which measures a staggering 32'x12' which spans from the front to the rear of the house, the kitchen then sits at the rear with double doors from the lobby, this is a wow kitchen and no expense has been spared! The dining room is another vast room which then leads out to a 18'x18' conservatory which currently houses a snooker table.
Upstairs, the landing leads to five double bedrooms, the master suite is very impressive, with a top spec ensuite and a balcony overlooking the garden and country views beyond. The other four bedrooms are serviced by a four piece family bathroom.
In summary, this house is a rare find, truly stunning and very spacious, with an opportunity to add further value, given the planning permission granted for an additional dwelling. Call de Mel Property now for your appointment to view.
Property info
For more information about this property, please contact
de Mel Property, GL51 on +44 1242 393617 * (local rate)
Disclaimer
Property descriptions and related information displayed on this page, with the exclusion of Running Costs data, are marketing materials provided by de Mel Property, and do not constitute property particulars. Please contact de Mel Property for full details and further information. The Running Costs data displayed on this page are provided by PrimeLocation to give an indication of potential running costs based on various data sources. PrimeLocation does not warrant or accept any responsibility for the accuracy or completeness of the property descriptions, related information or Running Costs data provided here.



















































.png)
