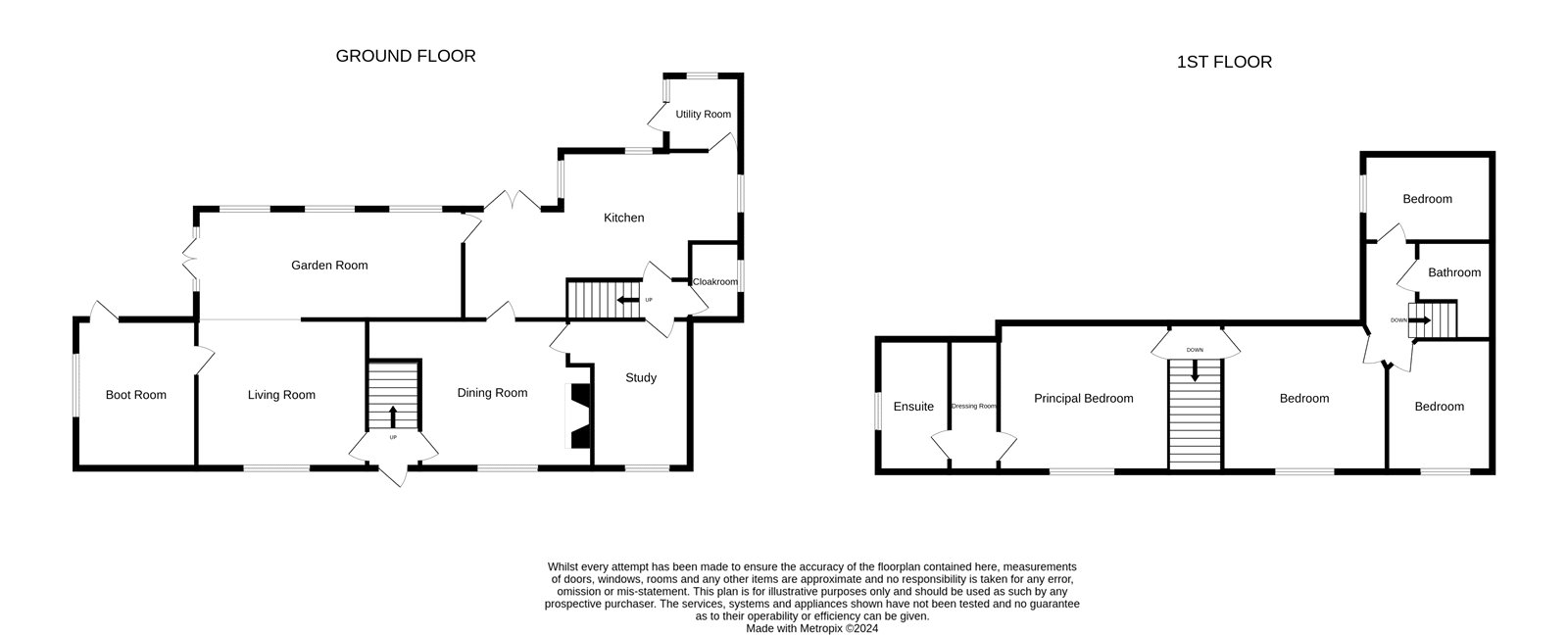Country house for sale in Raydon, Ipswich, Suffolk IP7
* Calls to this number will be recorded for quality, compliance and training purposes.
Property features
- Detached character property
- Principal bedroom with dressing room and en-suite
- Three further bedrooms
- Garden room
- Two further reception rooms
- Kitchen and utility room
- Study
- Boot room
- Double garage and off-road parking
Property description
Beautifully presented character, detached property with ground floor accommodation comprising two reception rooms, garden room, study, kitchen, utility, boot room and cloakroom. Upstairs, the principal bedroom benefits from a dressing room and en-suite; there are three further bedrooms and a family bathroom. The property also offers a detached double garage and off-road parking.
This delightful property, dating in part to the 17th century, seamlessly blends historic charm with modern comfort - with warmth and character defining the interior.
The generous living room features exposed timber beams and brickwork that speak of the property's rich history - with a wood burning stove adding warmth and ambiance on cooler evenings. With its direct access to the bright and spacious garden room, the layout is ideal for entertaining.
The kitchen, a culinary enthusiast's dream, boasts beautiful cream cabinetry and granite worktops - a perfect space for preparing gastronomic delights. The adjacent utility room ensures that all laundry paraphernalia is kept out of sight.
The dedicated dining room is perfect for both intimate meals and grand dinner parties.
A useful study and cloakroom complete the ground floor accommodation.
Upstairs, the principal bedroom, with its own ensuite and dressing area, provides a private retreat within this family-orientated home. Three further bedrooms, each one offering their unique touch of rustic elegance, share use of the family bathroom.
Outside offers the choice of both a patio area and a decking area where morning coffees can be enjoyed against the backdrop of a meticulously maintained garden.
Modern amenities have been thoughtfully integrated throughout the home, ensuring each room caters to contemporary lifestyles while honouring the property's historical integrity. The result is a harmonious balance of past and present—a true haven for those seeking a peaceful and luxurious living experience.<br /><br />
Entrance Hall (3.35m x 2m (11' 0" x 6' 7"))
Garden Room (7.06m x 3.5m (23' 2" x 11' 6"))
Dining Room (4.27m x 3.96m (14' 0" x 13' 0"))
Living Room (4.06m x 3.56m (13' 4" x 11' 8"))
Study (3.86m x 2.64m (12' 8" x 8' 8"))
Kitchen (5.72m x 4.2m (18' 9" x 13' 9"))
Utility Room (2.3m x 1.75m (7' 7" x 5' 9"))
Cloakroom (2.26m x 1.32m (7' 5" x 4' 4"))
Boot Room (3.45m x 2.5m (11' 4" x 8' 2"))
Principal Bedroom (4.1m x 3.38m (13' 5" x 11' 1"))
Sloping ceiling.
Dressing Room (2.29m x 1.14m (7' 6" x 3' 9"))
En-Suite (2.9m x 1.17m (9' 6" x 3' 10"))
Bedroom (4.65m x 3.76m (15' 3" x 12' 4"))
Bedroom (3.66m x 3.45m (12' 0" x 11' 4"))
Sloping ceiling.
Bedroom (3.56m x 2.95m (11' 8" x 9' 8"))
Bathroom (2.6m x 2.18m (8' 6" x 7' 2"))
Garage (6.05m x 5.87m (19' 10" x 19' 3"))
Services
We understand electricity, water and drainage are supplied to the property. Oil-fired central heating.
Broadband And Mobile Availability
Broadband and Mobile Data supplied by Ofcom Mobile and Broadband Checker.
Broadband: At time of writing there is Standard and Superfast broadband availability.
Mobile: At time of writing there is EE, O2 and Vodafone mobile availability.
Property info
For more information about this property, please contact
Kingsleigh Residential, CO7 on +44 1206 988978 * (local rate)
Disclaimer
Property descriptions and related information displayed on this page, with the exclusion of Running Costs data, are marketing materials provided by Kingsleigh Residential, and do not constitute property particulars. Please contact Kingsleigh Residential for full details and further information. The Running Costs data displayed on this page are provided by PrimeLocation to give an indication of potential running costs based on various data sources. PrimeLocation does not warrant or accept any responsibility for the accuracy or completeness of the property descriptions, related information or Running Costs data provided here.











































.png)

