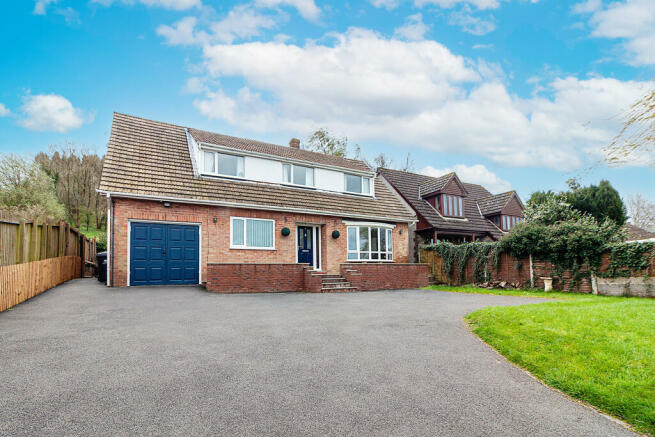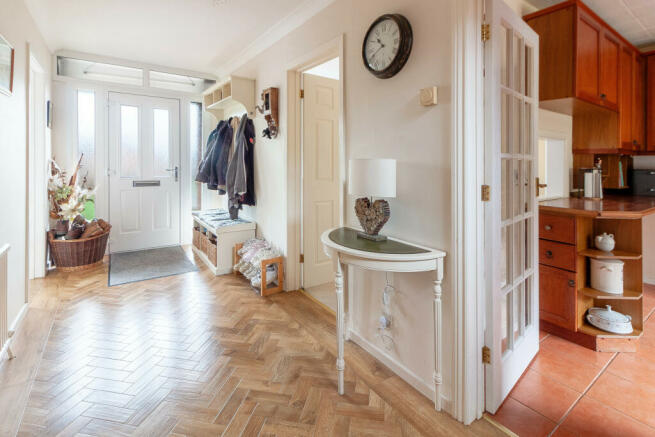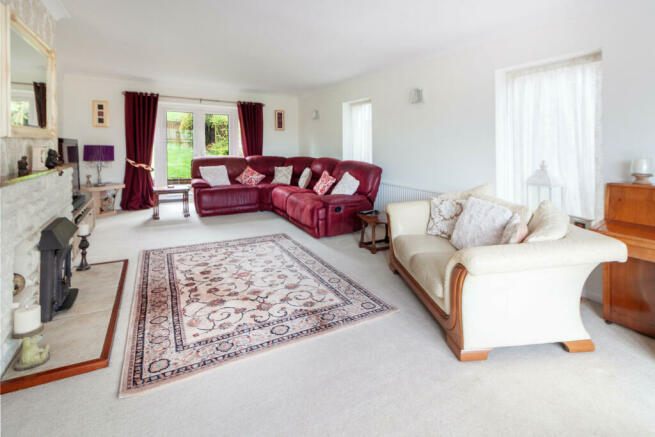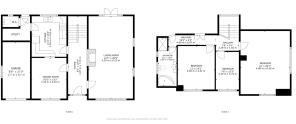Jalma, Ruardean GL17 - FOR SALE
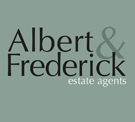
- PROPERTY TYPE
Detached
- BEDROOMS
3
- SIZE
Ask agent
- TENUREDescribes how you own a property. There are different types of tenure - freehold, leasehold, and commonhold.Read more about tenure in our glossary page.
Freehold
Key features
- A beautiful spacious three bedroom detached family house
- Large lounge with wood burner patio doors
- Good size kitchen with separate utility room
- Separate dining room
- Downstairs W.C.
- Modern family bathroom
- Garage
- Front garden with private driveway for multiple cars
- Large rear private garden with patio and lovely views
- In sought after village of Ruardean
Description
The property is in the catchment for Ofsted rated ?Outstanding? secondary school and a selection of popular village primary schools.
The convenient location affords easy access to Cheltenham, Gloucester, Bristol, Birmingham and Cardiff whilst being surrounded by some of the best countryside that England has to offer. The Royal Forest of Dean is home to stunning walks and nestled between the River Wye and the Severn.
Vendors comments On entering Jalna back in 2005 we were immediately sold by the space and size of rooms. This, alongside the wonderful views and location gave us no doubt that we wanted this to be our family home. Ruardean is a small village where you quickly feel part of the community. We hope that prospective buyers will come in and fall in love with it as we did.
This beautifully presented detached property has a private driveway with ample space for multiple cars and a garage. The property enjoys oil central heating and double glazed windows throughout..
The entrance hall is bright and welcomes you into the property and leads you to the lounge, dining room, kitchen and stairs. There is plenty of space and a storage cupboard near the staircase. There is wooden parquet flooring.
The family lounge is accessed from the entrance hall. This room is a lovely large room, with a great bay window looking out to the front garden and attracting lots of natural light. There is a wood burner with a surround feature fireplace. This spacious lounge benefits from two large windows to the side and double patio doors allowing direct access to the private rear garden. The floor is carpeted.
The dining room is perfect for entertaining with a hatch direct through to the kitchen. The window looks out to the front of the house, and large enough for a good size table to seat up to 8-10 people.
The kitchen is a spacious room. With plenty of storage and a hatch direct to the dining room. The floor is tiled and the kitchen units given a country cottage style. There is access to the utility room, WC and access to the rear garden.
The utility room can cater for a washing machine and tumble dryer, with a sink, worktop space and storage cupboards.
The W.C is located off the utility room and kitchen, with tiled flooring and a window.
The staircase leads you to the first floor, is brightly decorated with a large window looking out to the rear garden and wonderful views. The floor is carpeted and follows on to the three bedrooms.
The primary bedroom is a fabulous space. With a large window to the front of the house and a window to the side. This bright room has plenty of space for a wardrobe, dressing table and chest of drawers.
Bedroom 2 is a good size room, with carpeted floor and a window to the front of the house.
Bedroom 3 is a large double bedroom, with a window to the front, lots of space for bedroom furniture, and a carpeted floor.
The family bathroom has a lovely corner bath with a separate shower cubicle and wooden flooring. There is a window attracting lots of natural light.
The private rear gardens has a lovely space laid to lawn and terrific views to the fields and trees beyond. There are matured gardens and patio areas idea for enjoying a BBQ with friends. A garden shed and access to the lounge and kitchen.
The garage is attached to the house with access from the large private driveway for multiple cars.
The front garden has a large lawned area alongside the driveway with fencing for privacy.
Broadband connectivity: Ultra fast.
Mobile coverage: 4G voice & data.
Council Tax: D.
Tenure: Freehold.
Brochures
AF BrochureCouncil TaxA payment made to your local authority in order to pay for local services like schools, libraries, and refuse collection. The amount you pay depends on the value of the property.Read more about council tax in our glossary page.
Ask agent
Jalma, Ruardean GL17 - FOR SALE
NEAREST STATIONS
Distances are straight line measurements from the centre of the postcode- Lydney Station9.8 miles
About the agent
ALBERT & FREDERICK LIMITED, Ruardean Woodside
The Chancel, Ruardean Woodside, Gloucestershire, GL17 9YL

The Creative Estate Agency - Albert & Frederick is an independent family-run creative estate agency covering Cheltenham, Forest of Dean and the surrounding areas. We are Graham & Sarah, a dynamic, family-run business named after our two sons conceived after our tenth and eleventh IVF treatments and many heartache on our journey. Family values are at the heart of Albert & Frederick.
Albert & Frederick was established after buying, selling and building properties.
We could not fin
Notes
Staying secure when looking for property
Ensure you're up to date with our latest advice on how to avoid fraud or scams when looking for property online.
Visit our security centre to find out moreDisclaimer - Property reference 33686. The information displayed about this property comprises a property advertisement. Rightmove.co.uk makes no warranty as to the accuracy or completeness of the advertisement or any linked or associated information, and Rightmove has no control over the content. This property advertisement does not constitute property particulars. The information is provided and maintained by ALBERT & FREDERICK LIMITED, Ruardean Woodside. Please contact the selling agent or developer directly to obtain any information which may be available under the terms of The Energy Performance of Buildings (Certificates and Inspections) (England and Wales) Regulations 2007 or the Home Report if in relation to a residential property in Scotland.
*This is the average speed from the provider with the fastest broadband package available at this postcode. The average speed displayed is based on the download speeds of at least 50% of customers at peak time (8pm to 10pm). Fibre/cable services at the postcode are subject to availability and may differ between properties within a postcode. Speeds can be affected by a range of technical and environmental factors. The speed at the property may be lower than that listed above. You can check the estimated speed and confirm availability to a property prior to purchasing on the broadband provider's website. Providers may increase charges. The information is provided and maintained by Decision Technologies Limited.
**This is indicative only and based on a 2-person household with multiple devices and simultaneous usage. Broadband performance is affected by multiple factors including number of occupants and devices, simultaneous usage, router range etc. For more information speak to your broadband provider.
Map data ©OpenStreetMap contributors.
