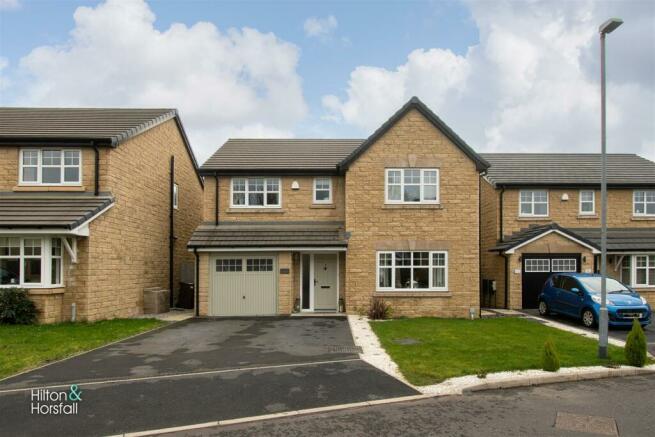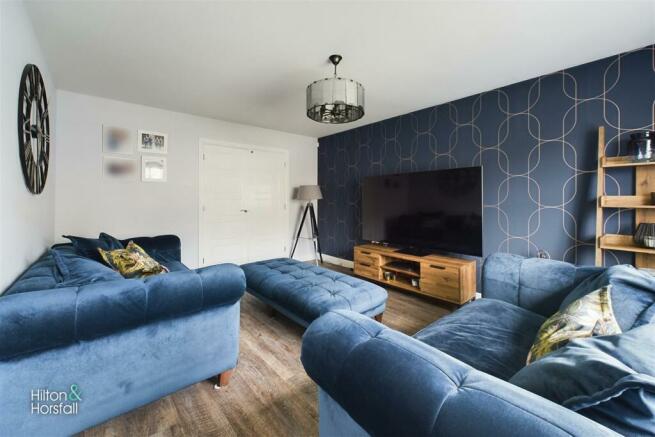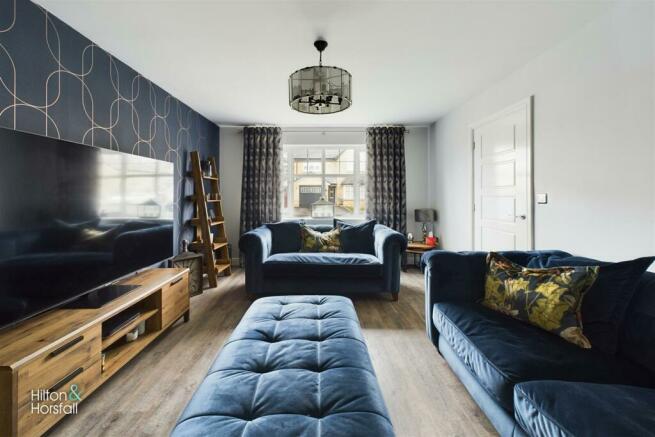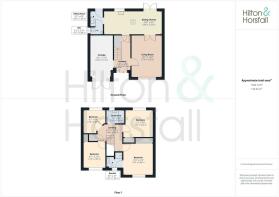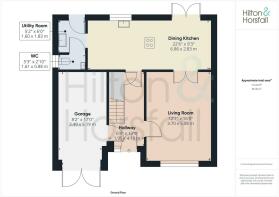
Manders Close, Burnley

- PROPERTY TYPE
Detached
- BEDROOMS
4
- BATHROOMS
2
- SIZE
1,364 sq ft
127 sq m
- TENUREDescribes how you own a property. There are different types of tenure - freehold, leasehold, and commonhold.Read more about tenure in our glossary page.
Freehold
Description
Located at on Manders Close, Burnley, this two-story family sized house offers spacious living accommodation, comprising of four bedrooms, master with ensuite and a house bathroom. The ground floor has been smartly designed featuring a fully equipped dining kitchen with inbuilt appliances, a separate utility room, a convenient WC and a cosy living area perfect for relaxation. Additionally, the ground floor also includes a garage for additional storage. On the first floor, you can find all the four generously sized bedrooms alongside a modern en-suite and a bathroom. This home is surrounded by convenient facilities which include 'Burnley High School', ideal for families with school-going children. Nearby, there is also the 'George IV Pub', 'Lowerhouse Lodge', and 'Gawthorpe Hall', allowing for a variety of both leisure and recreational activities. Make this comfortable and ideally located home yours today.
Ground Floor - On the ground floor you will find:
Entrance Hall - A welcoming entrance hallway having wood effect flooring, 1x central heating radiator and an open balustrade staircase to the first floor / landing.
Living Room - 3.70m x 5.08m (12'1" x 16'7") - A family szied living room with wood effect flooring, space for settees, television point, 1x central heating radiator, double doors leading through to the dining kitchen and uPVC double glazed window to the front elevation.
Dining Kitchen - 6.86m x 2.83m (22'6" x 9'3") - Offering a range of fitted wall and base units with Quartz worktops, inset sink with instant boiling water tap, tiled flooring, part tiled splash back, space for table and chairs, 1x central heating radiator, recessed LED spotlights, uPVC double glazed window to the rear elevation and uPVC patio door leading out to the rear garden. Having an array of integrated appliances such as: dishwasher, Indesit oven / grill and a seperate Indesit combi microwave / oven and a 60/40 fridge / freezer.
Utility Room - 1.60m x 1.83m (5'2" x 6'0") - A useful utility room with tiled flooring, inset sink with chrome mixer tap, part tiled splash back, plumbing for a washing machine, space for a tumble dryer, access to combi boiler, air extraction fan, 1x central heating radiator, door to ground floor w.c and composite door leading out to the rear garden.
Ground Floor W.C. - 1.61m x 0.88m (5'3" x 2'10") - Comprising of: tiled flooring, part tiled walls, wall mounted sink, push button w.c, 1x central heating radiator and uPVC double glazed frosted window to the side elevation.
First Floor / Landing - On the first floor / landing you will find:
Bedroom One - 3.74m x 3.88m (12'3" x 12'8") - A bedroom of double proportions having fitted wardrobes with soft close drawers, jewellery compartments and LED lighting, 1x central heating radiator, uPVC double glazed panelled window to the front elevation and door leading to the en-suite.
En-Suite Shower Room - 1.97m x 1.42m (6'5" x 4'7") - A three piece en-suite shower room having tiled flooring, part tiled walls, wall mounted sink, push button w.c, heated chrome towel rack, shaving point, shower cubicle, recessed LED spotlights, air extraction fan and uPVC double glazed frosted window to the front elevation.
Bedroom Two - 3.43m x 3.40m (11'3" x 11'1") - Another bedroom of double proportions with door to wardrobe space, 1x central heating radiator and uPVC double glazed window to the front elevation.
Bedroom Three - 2.74m x 3.23m (8'11" x 10'7") - A well proportioned bedroom having an inbuilt wardrobe and drawers, 1x central heating radiator and uPVC double glazed window to the rear elevation.
Bedroom Four - 2.78m x 2.86m (9'1" x 9'4") - A bedroom of double proportions with space for drawers, 1x central heating radiator, door to storage and uPVC double glazed window to the rear elevation.
Bathroom - 2.23m x 1.68m (7'3" x 5'6") - A modern three piece bathroom suite comprising of: tiled flooring, part tiled walls, wall mounted sink with chrome mixer tap, panelled bathtub with chrome mixer tap, shower over and glass shower screen, push button w.c, heated chrome towel rack, shaving point, recessed LED spotlights, air extraction fan and uPVC double glazed frosted window to the rear elevation.
Garage - 2.49m x 5.19m (8'2" x 17'0") - Having ample space for storage and off road parking purposes.
Externally - Externally to the front elevation there is a paved driveway leading up to the integral garage, offering ample space for off road parking. To the rear elevation you will find a mainly laid lawn, flagged patio area with space for garden furniture and outside lighting. Perfect for use during the Spring / Summer months. In addition the property benefits from an outdoor 3-pin electric charging point.
Additional Info - The loft space is 2/3 covered by loft boarding set on stilts and lighting installed
Location - Nestled in the heart of Lancashire, Burnley offers a vibrant and diverse community, steeped in history and brimming with modern amenities. Living in Burnley means immersing yourself in a dynamic urban environment while still enjoying easy access to the stunning countryside that surrounds it. The town boasts a rich industrial heritage, evident in its historic buildings, museums, and landmarks, providing a fascinating backdrop for everyday life. Residents of Burnley enjoy a bustling town center filled with shops, restaurants, and cultural attractions, ensuring that there's always something new to explore. For outdoor enthusiasts, the nearby Pennine countryside offers endless opportunities for adventure, from scenic walks to mountain biking trails. With excellent transportation links and proximity to major cities like Manchester and Leeds, Burnley is ideal for commuters and those seeking urban excitement. Whether you're drawn to its rich history, cultural diversity, or vibrant energy, Burnley offers the perfect blend of city living and countryside charm.
360 Degree Virtual Tour -
Property Detail - Unless stated otherwise, these details may be in a draft format subject to approval by the property's vendors. Your attention is drawn to the fact that we have been unable to confirm whether certain items included with this property are in full working order. Any prospective purchaser must satisfy themselves as to the condition of any particular item and no employee of Hilton & Horsfall has the authority to make any guarantees in any regard. The dimensions stated have been measured electronically and as such may have a margin of error, nor should they be relied upon for the purchase or placement of furnishings, floor coverings etc. Details provided within these property particulars are subject to potential errors, but have been approved by the vendor(s) and in any event, errors and omissions are excepted. These property details do not in any way, constitute any part of an offer or contract, nor should they be relied upon solely or as a statement of fact. In the event of any structural changes or developments to the property, any prospective purchaser should satisfy themselves that all appropriate approvals from Planning, Building Control etc, have been obtained and complied with.
Publishing - You may download, store and use the material for your own personal use and research. You may not republish, retransmit, redistribute or otherwise make the material available to any party or make the same available on any website, online service or bulletin board of your own or of any other party or make the same available in hard copy or in any other media without the website owner's express prior written consent. The website owner's copyright must remain on all reproductions of material taken from this website.
Externally to the front elevation there is a paved driveway leading up to the integral garage, offering ample space for off road parking. To the rear elevation you will find a mainly laid lawn, flagged patio area with space for garden furniture and outside lighting. Perfect for use during the Spring / Summer months. In addition the property benefits from an outdoor 3-pin electric charging point.
Brochures
Manders Close, BurnleyBrochureEnergy performance certificate - ask agent
Council TaxA payment made to your local authority in order to pay for local services like schools, libraries, and refuse collection. The amount you pay depends on the value of the property.Read more about council tax in our glossary page.
Ask agent
Manders Close, Burnley
NEAREST STATIONS
Distances are straight line measurements from the centre of the postcode- Rose Grove Station0.6 miles
- Burnley Barracks Station1.3 miles
- Hapton Station1.4 miles
About the agent
About Us
We are an Independent Estate Agents with a prominent High Street office in the upmarket village of Barrowford, Lancashire. We adopt a professional and caring approach to the process of buying / selling and letting property always ensuring that our trained and experienced staff offer a friendly and efficient service supported by the most modern technology.
SalesWe adopt a professional and caring approach to the process of buying and selling
Industry affiliations



Notes
Staying secure when looking for property
Ensure you're up to date with our latest advice on how to avoid fraud or scams when looking for property online.
Visit our security centre to find out moreDisclaimer - Property reference 32967622. The information displayed about this property comprises a property advertisement. Rightmove.co.uk makes no warranty as to the accuracy or completeness of the advertisement or any linked or associated information, and Rightmove has no control over the content. This property advertisement does not constitute property particulars. The information is provided and maintained by Hilton & Horsfall Estate Agents, Barrowford. Please contact the selling agent or developer directly to obtain any information which may be available under the terms of The Energy Performance of Buildings (Certificates and Inspections) (England and Wales) Regulations 2007 or the Home Report if in relation to a residential property in Scotland.
*This is the average speed from the provider with the fastest broadband package available at this postcode. The average speed displayed is based on the download speeds of at least 50% of customers at peak time (8pm to 10pm). Fibre/cable services at the postcode are subject to availability and may differ between properties within a postcode. Speeds can be affected by a range of technical and environmental factors. The speed at the property may be lower than that listed above. You can check the estimated speed and confirm availability to a property prior to purchasing on the broadband provider's website. Providers may increase charges. The information is provided and maintained by Decision Technologies Limited.
**This is indicative only and based on a 2-person household with multiple devices and simultaneous usage. Broadband performance is affected by multiple factors including number of occupants and devices, simultaneous usage, router range etc. For more information speak to your broadband provider.
Map data ©OpenStreetMap contributors.
