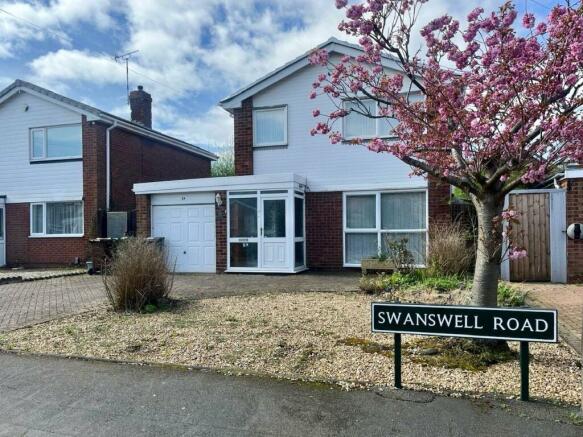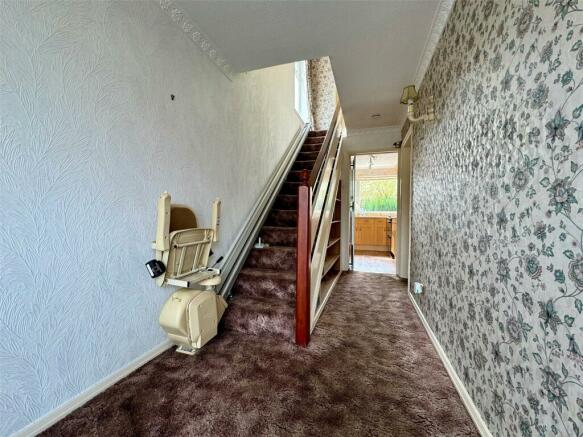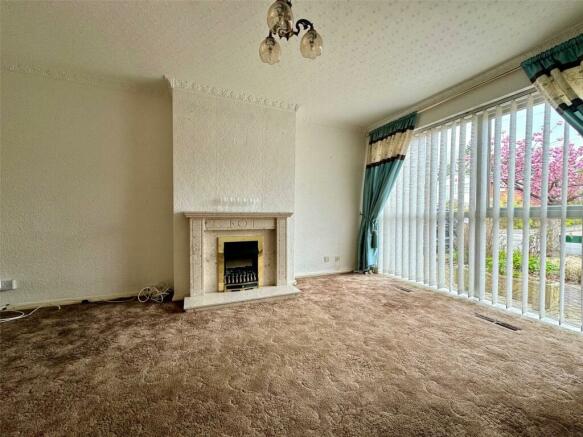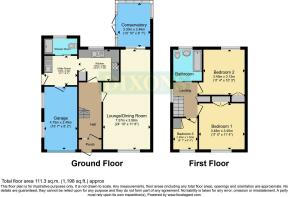Swanswell Road, SOLIHULL, West Midlands, B92

- PROPERTY TYPE
Detached
- BEDROOMS
3
- BATHROOMS
2
- SIZE
Ask agent
- TENUREDescribes how you own a property. There are different types of tenure - freehold, leasehold, and commonhold.Read more about tenure in our glossary page.
Freehold
Key features
- Three bedroom detached
- Block paved off road parking
- Private enclosed rear garden
- Through lounge diner
- Downstairs shower and utility
- Refurbishment opportunity
- Available with no upwards chain
- Garage to side with scope STP
Description
The property is in need of refurbishment and provides to excellent opportunity to acquire a spacious family home to add your personal stamp to over time and create your dream home.
With ample off road parking and garage to side providing excellent scope for further development subject to planning permission.
Solihull offers an excellent range of amenities which includes the renowned Touchwood Shopping Centre, Tudor Grange Swimming Pool/Leisure Centre, Park and Athletics track. There is schooling to suit all age groups including Public and Private schools for both boys and girls, plus a range of services including commuter train services from Solihull Station to Birmingham (8 miles) and London Marylebone. In addition, the National Exhibition Centre, Birmingham International Airport and Railway Station are all within an approximate 10/15 minute drive and the M42 provides fast links to the M1, M5, M6 and M40 motorways.
Further details follow;
Approach
Block paved off road parking accessed via dropped kerb, side access through gate to rear garden, access to entrance porch and garage, gravel patch with some foliage.
Entrance Hall
Neutral carpeting, two wall mounted light points, stairs leading to first floor landing, ceiling light point, glazed windows and bi-folding door to front elevation under-stairs storage and doors leading off to;
Lounge/Dining Room
7.57m x 3.56m
Two ceiling light points, neutral carpeting, feature fire surround, UPVC double glazed window to front elevation, warm air heating vents, UPVC double glazed sliding doors to rear elevation leading to;
Conservatory
3.3m x 2.46m
UPVC double glazed windows to side and rear elevations, polycarbonate roof, UPVC double glazed French doors to side elevation, ceiling light point with fan.
Kitchen
3.05m x 2.46m
Ceiling light point, UPVC double glazed window to rear elevation, array of wall and base units, ceramic style sink with mixer tap and drainer, space for electric oven unit and extractor hood, tiling to wall and splash points, access to storage cupboard and warm air heating system, access to;
Uitilty Room
2.92m x 2.49m
UPVC double glazed window and door to side, array of wall and base units, stainless steel sink with mixer tap and drainer, plumbing for washing machine, and ceiling light point.
Shower Room
UPVC double glazed obscure window to rear elevation, low level WC, ceiling light point, laminate tiled flooring, shower cubicle with Gainsborough and tiling to walls and splash points.
Landing
UPVC double glazed window to side elevation, neutral carpeting ceiling light point, loft access hatch with pull down ladder, access to storage airing cupboard and doors leading off to;
Bedroom One
3.48m x 3.45m
UPVC double glazed window to front elevation, ceiling light point, warm air vents, fitted wardrobes and two wall mounted light fixtures, neutral carpeting.
Bedroom Two
3.45m x 3.12m
UPVC double glazed window to rear elevation, ceiling light point with fan, neutral carpeting, fitted wardrobes and warm air vents.
Bedroom Three
3.46m x 1.93m
UPVC double glazed window to front elevation, neutral carpeting, warm air heating vents, ceiling light point.
Bathroom
UPVC obscure double glazed window to rear elevation, neutral laminate flooring, low level WC, vanity style sink unit, bathtub with mixer taps, ceiling light point, warm air vents.
Garden
Gated side entrance with paved walkway leading to paved patio area, exterior cold water tap, electrical outlets, raised beds with array of mature trees and flowering. Fence panels to sides and rear border, artificial lawn to centre with winding patio border, array of foliage and shrubbery.
Garage
4.75m x 2.49m
Up and over door to front, electrics and ceiling light point, access to and from utility via personnel door.
Tenure
We have been advised that the property is being sold as Freehold.
Viewings
Strictly by appointment only and accompanied by a representative from Dixons Estate Agents Solihull.
Particulars Disclaimer
While we endeavour to ensure the accuracy of these particulars, Dixons Estate Agents has not seen the original title deeds, have not tested any appliances, and cannot legitimately verify any of the information we have been given to advertise. Any descriptions or diagrams shown are a rough guide to assist you with the general look and feel of the property, all measurements taken or shown are not necessarily accurate or to scale. You are advised to clarify any and all information with your legal representative prior to exchange of contracts.
Council TaxA payment made to your local authority in order to pay for local services like schools, libraries, and refuse collection. The amount you pay depends on the value of the property.Read more about council tax in our glossary page.
Band: D
Swanswell Road, SOLIHULL, West Midlands, B92
NEAREST STATIONS
Distances are straight line measurements from the centre of the postcode- Olton Station0.7 miles
- Spring Road Station1.3 miles
- Acocks Green Station1.3 miles
About the agent
Your trusted agent since 1930
We’re local. Award-winning. And focused on you. We keep things simple and transparent – no fancy jargon or hidden costs. Whether you’re looking to buy, sell, let or rent, your property journey starts here.
Why we’re different
As part of the UK’s largest property services group, we have agents right across the country with access to thousands of potential buyers and tenants. With years of experience selling and letting houses like yours, in your
Industry affiliations



Notes
Staying secure when looking for property
Ensure you're up to date with our latest advice on how to avoid fraud or scams when looking for property online.
Visit our security centre to find out moreDisclaimer - Property reference ACG240099. The information displayed about this property comprises a property advertisement. Rightmove.co.uk makes no warranty as to the accuracy or completeness of the advertisement or any linked or associated information, and Rightmove has no control over the content. This property advertisement does not constitute property particulars. The information is provided and maintained by Dixons, Solihull. Please contact the selling agent or developer directly to obtain any information which may be available under the terms of The Energy Performance of Buildings (Certificates and Inspections) (England and Wales) Regulations 2007 or the Home Report if in relation to a residential property in Scotland.
*This is the average speed from the provider with the fastest broadband package available at this postcode. The average speed displayed is based on the download speeds of at least 50% of customers at peak time (8pm to 10pm). Fibre/cable services at the postcode are subject to availability and may differ between properties within a postcode. Speeds can be affected by a range of technical and environmental factors. The speed at the property may be lower than that listed above. You can check the estimated speed and confirm availability to a property prior to purchasing on the broadband provider's website. Providers may increase charges. The information is provided and maintained by Decision Technologies Limited.
**This is indicative only and based on a 2-person household with multiple devices and simultaneous usage. Broadband performance is affected by multiple factors including number of occupants and devices, simultaneous usage, router range etc. For more information speak to your broadband provider.
Map data ©OpenStreetMap contributors.




