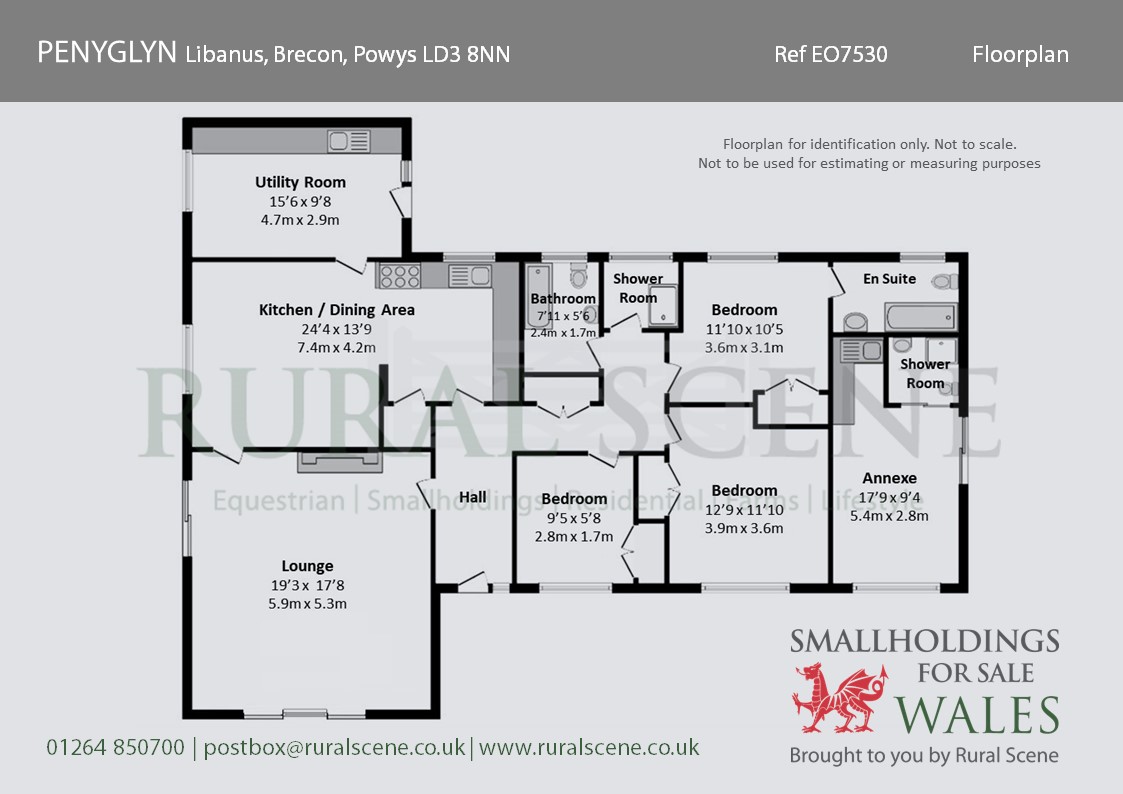Detached house for sale in Libanus, Brecon LD3
* Calls to this number will be recorded for quality, compliance and training purposes.
Property features
- Detached Bungalow
- One Bed Annexe
- Barns
- Stabling
- Manège
- Council Tax Band G
- Property Ref: EO7530
- Wonderful Views
Property description
The residence
A detached bungalow in an elevated position with lovely views. Heating is provided by electric panel heaters and the windows are double glazed. The accommodation in brief is as follows, please refer to the floor plan for approximate room sizes:
The main entrance is through a Storm Porch with a front door opening into a Reception Hall with a built-in airing cupboard.
The main Lounge is a bright room with views to Penyfan, and glazed sliding doors opening out to the garden plus a sliding door to the side leading to the patio. It also has a stone fireplace with a log burner
The large Kitchen / Dining Area is fitted with a range of built-in cupboards with worksurfaces incorporating double bowl stainless steel sink, space for a Range cooker with extractor hood and a larder.
A door from the dining area opens into a Utility Room which has a half glazed external door to the rear patio, terracotta tiled floor built-in units with a sink and plumbing for washing machine.
There are three good sized Bedrooms one of which has an En Suite Bathroom with a panelled bath with shower mixer tap, WC and wash hand basin.
There is a Family Bathroom fitted with a panelled bath, WC and wash hand basin plus a separate Shower Room with a cubicle with electric shower.
The annexe / bedsit
Adjoining the residence with a glazed sliding door to the side, laminated floor, a Kitchenette Area with fitted worksurface, stainless steel sink and shelving plus an En Suite Shower Room with a cubicle with electric shower, WC, and wash hand basin.
● Spacious Detached Three Bedroom Bungalow
● One Bedroom Annexe / Bedsit
● Good Range of Barns and Outbuildings including Nine Stables
● Manège c. 40m x 20m
● Good Quality Pasture Paddocks
● Approx. 17 Acres In All
● Glorious Views to Penyfan and The Brecon Beacons National Park
The property is ideal for those with private equestrian interests and there is access to extensive outriding locally on the adjoining common land as well as Glyntarrel Forest and on through the Brecon Beacons.
Brecon is an extremely popular picturesque town with a good range of shops and amenities with access onto the A40 main road. Further amenities are provided by Merthyr Tydfil to the south and Abergavenny to the east.
Outside, outbuildings & land
The property is set adjacent to a country road from which there are two entrances, one leading to the residence and the other to the outbuildings.
The main tarmacadam drive leads up to a parking area beside the residence with space for several vehicles. There is a front garden with a lawn and mature shrubs with lovely views over the property’s land.
To the rear is a paved patio and a further area of lawn with hedged boundary Garden Shed, Greenhouse and Vegetable Patch.
A separate gated entrance from the road, leads to the outbuildings which are set around a concrete yard and comprise as follows with approximate sizes:
Barn One 60’ x 24’ (about 18.4m x 7.3m) steel portal frame with block walls, Yorkshire boarding, corrugated roof, concrete base, light, power and water supplies with Six Internal Loose Boxes 12’5 x 11’7,11’6 x 11’1,10’1 x 9’1,13’10 x 9’9,14’1 x 10’7 and 15’ x 14’4 (about 3.7m x 3.5m, 3.5m x 3.3m, 3m x 2.7m, 4.2m x 3m, 4.3m x 3.2m and 4.6m x 4.4m).
Stable Block with block walls and a box profile roof, set on a concrete base with Three Loose Boxes 14’8 x 18’1,14’8 x 12’7 and 14’8 x 12’ (about 4.4m x 5.5m, 4.4m x 3.8m and 4.4m x 3.6m).
Adjoining Store 14’8 x 15’ (4.4m x 4.6m)
Barn Two 76’10 x 16’4 (about 23.2m x 4.9m) steel portal frame with block walls, box profile cladding, concrete base. Steps leading up to a Workshop 16’ x 15’ (about 4.9m x 4.6m).
Manège 40m x 20m post and railed with sand surface.
The Land adjoins in very gently sloping good quality pasture divided into five main fields with stock fencing. There are mature hedges along the main borders and a stream along the southern boundary.
In all approx. 17 acres (About 6.9 Hectares)
Property info
For more information about this property, please contact
Rural Scene, SP4 on +44 1264 726103 * (local rate)
Disclaimer
Property descriptions and related information displayed on this page, with the exclusion of Running Costs data, are marketing materials provided by Rural Scene, and do not constitute property particulars. Please contact Rural Scene for full details and further information. The Running Costs data displayed on this page are provided by PrimeLocation to give an indication of potential running costs based on various data sources. PrimeLocation does not warrant or accept any responsibility for the accuracy or completeness of the property descriptions, related information or Running Costs data provided here.
































.png)
