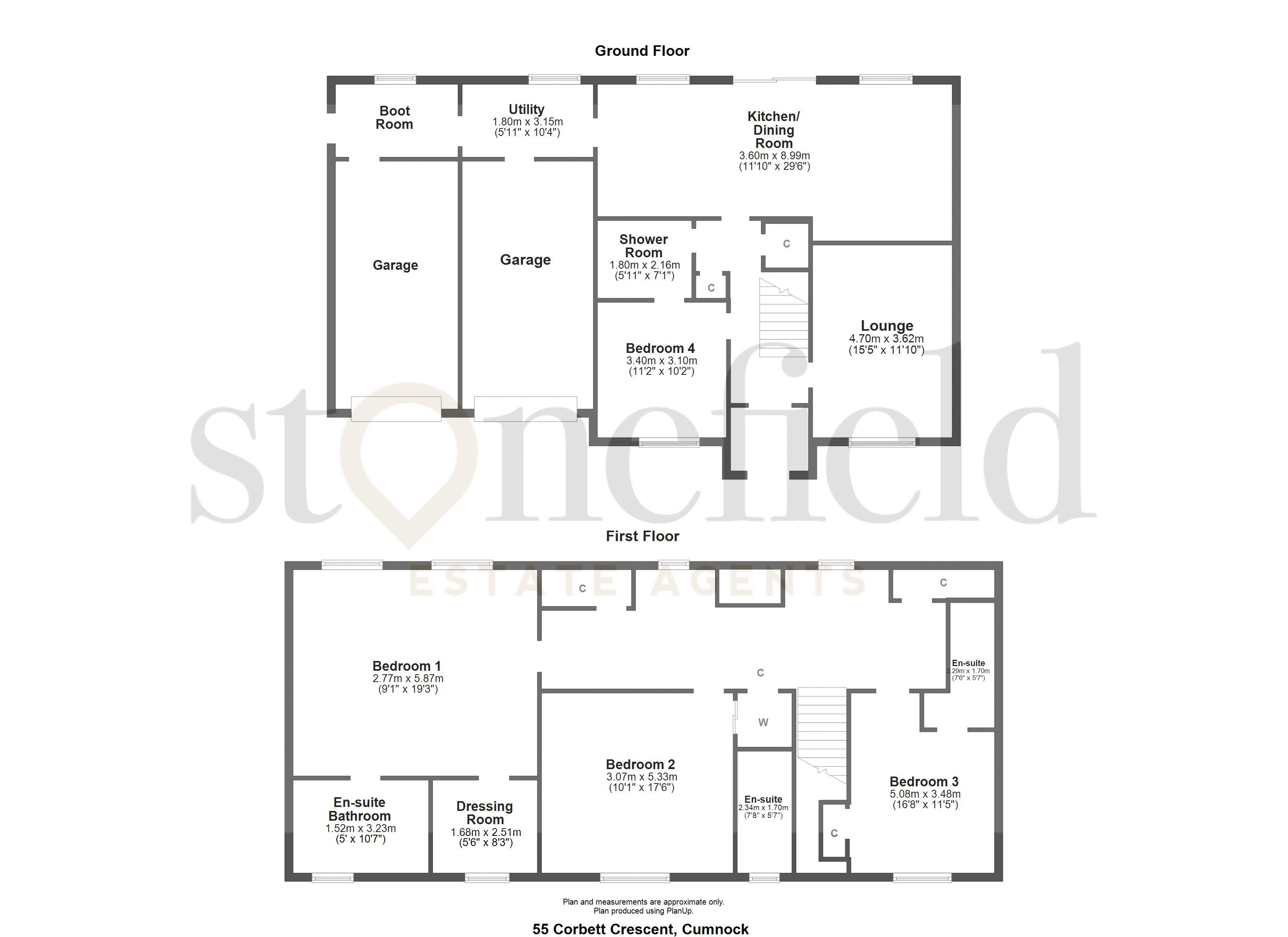Detached house for sale in Corbett Crescent, Cumnock KA18
* Calls to this number will be recorded for quality, compliance and training purposes.
Property description
Stonefield are excited to introduce 55 Corbett Crescent. An extraordinary modern detached residence featuring four bedrooms, all ensuite, double garage and expansive landscaped gardens all situated on a coveted plot within the exclusive Afton Braes development, Cumnock masterfully crafted by Campbell Homes.
This exceptional property is truly unique in its own right due to the involvement of the current owners with the builder implementing amendments to the original design. Now boasting over 1900 square feet of flexible family living space across two levels and presented in impeccable show home condition, we firmly believe that this remarkable home will capture the interest of a diverse range of potential buyers.The reconfigured design exudes a modern allure, incorporating elements of glass, natural light, and open-plan living spaces, creating a warm and inviting family haven.
The ground floor unfolds with a range of versatile living areas tailored to accommodate every facet of contemporary living. Upon entering, a grand reception hall sets the tone, leading to a formal lounge to enjoy comfortable nights with the family. The heart of the home resides in the stunning open-plan kitchen/living/dining area, meticulously designed for both culinary enthusiasts and social gatherings. The bespoke fitted kitchen features integrated appliances and modern block wood countertops providing a breakfast bar are with stools. Having a dining area incorporated within the open space gives an inclusive feel to the room and the dining area is illuminated with daylight through the mid-located French doors that grant access on to the beautiful garden grounds. Sitting off this wonderful space is both a convenient utility room with power for under counter washing machine/tumble dryer along with sink. Further through the utility you will find a boot room which grants access to both the side of the property and the double garage. Completing the ground floor is the fourth bedroom, currently utilised as home office this room provides versatility of use and has the benefit of an ensuite shower room so could provide an excellent guest room.
The staircase ascends from the impressive reception hall to a gallery landing, granting access to three generously sized double bedrooms, two rooms equipped with integrated wardrobes and finished with luxurious ensuite shower rooms while the master bedroom boasts a walk-in wardrobe/dressing room and ensuite bathroom. The property is fully equipped with gas central heating, double glazing, full alarm system and high-quality floor coverings throughout.
Externally, the property features well-maintained gardens to the front, a large monobloc driveway for secure off-street parking, and a fully enclosed, child/pet-friendly landscaped rear garden. Enjoying an elevated position, the rear garden offers a picturesque countryside outlook, a luscious grass area, landscaped paving, and superb entertaining spaces ideal for outdoor gatherings, summer BBQs, and alfresco dining. An excellent benefit to the outdoor space is the large timber-built garage which is completed with full power and is set as a current workshop. This could be utilised to individual requirements.
Early viewing is essential to fully grasp the beauty of this property and its prime location.
EPC Band B.
Dimensions;
Lounge- 11'10 x 15'5
Kitchen/Dining Room- 29'6 x 11'10
Utility- 10'4 x 5'11
Bedroom 4 4- 10'2 x 11'2
WC- 7'1 x 5'11
Bedroom 1 - 19'3 x 9'1
Bathroom En-Suite - 10'7 x 4'10
Dressing Room - 8'3 x 5'6
Bedroom 2 - 17'6 x 10'1
En-Suite - 7'8 x 5'7
Bedroom 3 -16'8 x 11'5
En-Suite - 7'6 x 6'3
Property info
For more information about this property, please contact
Stonefield Estate Agents, KA7 on +44 1292 373985 * (local rate)
Disclaimer
Property descriptions and related information displayed on this page, with the exclusion of Running Costs data, are marketing materials provided by Stonefield Estate Agents, and do not constitute property particulars. Please contact Stonefield Estate Agents for full details and further information. The Running Costs data displayed on this page are provided by PrimeLocation to give an indication of potential running costs based on various data sources. PrimeLocation does not warrant or accept any responsibility for the accuracy or completeness of the property descriptions, related information or Running Costs data provided here.


































.png)