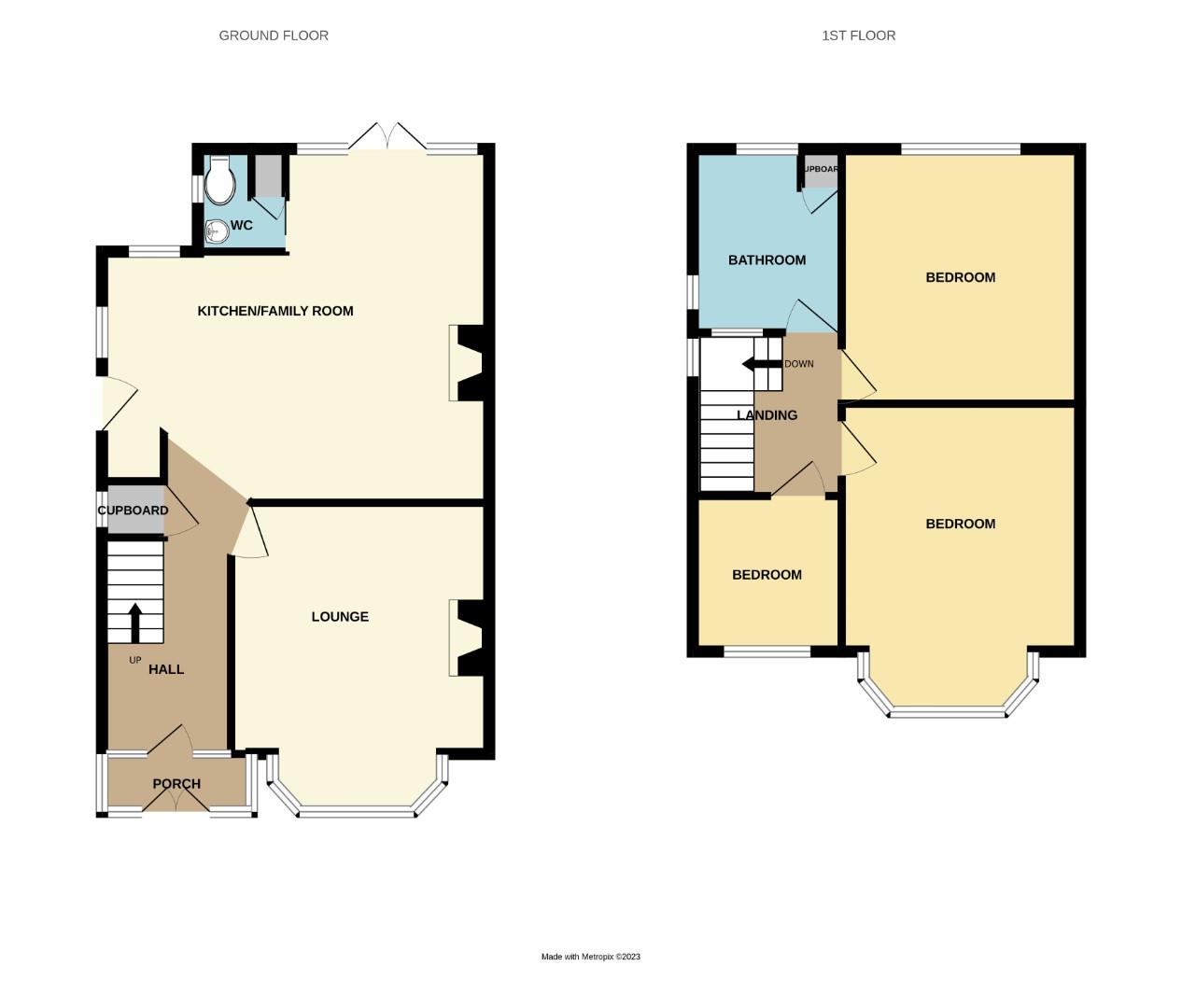Semi-detached house for sale in Ellenbrook Close, Leigh-On-Sea SS9
* Calls to this number will be recorded for quality, compliance and training purposes.
Property features
- Lovely Semi-Detached House
- Three Bedrooms
- Contemporary Kitchen/Dining Room
- West Facing Rear Garden
- Off Street Parking & Detached Garage
- Within Easy Reach Of Schools, Shops, Parks & Transport Routes
Property description
**** Guide Price: £625,000 - £650,000 ****
Home Estate Agents are pleased to offer for sale this lovely three bedroom semi-detached house in Leigh-on-Sea which benefits from a detached garage, off street parking and a west facing rear garden. This fabulous family Home has been beautifully modernised and re-configured by the current owner.
The accommodation comprises; entrance porch, hall, living room, contemporary kitchen/dining room and cloakroom to the ground floor with landing, three bedrooms and a modern bathroom completing the first. Externally, the house benefits from a private west facing rear garden, detached garage and off street parking.
The property is further served by gas central heating and replacement double glazing throughout.
Situated on a quiet cul-de-sac close to Elmsleigh Drive, this lovely Home is within easy reach of all local amenities which includes, schools, shops, parks and transport routes. Local bus route leads to Leigh station for commuters.
Available to view immediately, we strongly recommend internal viewings to avoid missing out.
Entrance Porch
UPVC double glazed french doors with sidelights, tiled floor.
Hall
Wooden flooring, cupboard under the stairs, stair runner and a traditional radiator.
Living Room (4.75m x 3.96m (15'7 x 13'0))
UPVC double glazed bay window to front aspect, radiator, skirting, spotlights and carpet.
Kitchen/Family Room (19'7 x 18'4)
UPVC double glazed French doors and windows to rear aspect and a UPVC double glazed door and window to side aspect, wooden flooring, traditional radiator, spotlights, skirting and a midnight blue shaker fitted kitchen comprised of wall-mounted and base level units, four ring-burner gas hob and oven with pop-up extractor fan and a ceramic sink and drainer with traditional taps.
Cloakroom
UPVC double glazed window to side aspect, utility cupboard with space to house separate washing machine and tumble dryer, traditional radiator, toilet and a corner vanity unit washbasin.
First Floor Landing
UPVC obscured window to side aspect, carpet and glass balistrades.
Bedroom One (4.78m x 3.66m (15'8 x 12'0))
UPVC double glazed bay window to front aspect, traditional radiator, skirting and carpet.
Bedroom Two (12'7 x 10'1)
UPVC double glazed window to rear aspect, traditional radiator, skirting and carpet.
Bedroom Three (7'8 x 7'1)
UPVC double glazed window to rear aspect, modern radiator, skirting, spotlights and carpet.
Family Bathroom
UPVC double glazed windows to side and rear aspect, large linen store, walk-in shower, bath with tiling, spotlights, toilet, extractor fan, chrome towel radiator, floor tiles and a vanity unit washbasin.
Externally
Front Garden
Pathway and shrubs leading to porch.
Rear Garden
Block paved patio area, lawn area, planting border with trees for privacy screening, side and garage access.
Garage
Electric roller shutter door, built-in cupboards and space for a workbench.
Property info
For more information about this property, please contact
Home, SS9 on +44 1702 568199 * (local rate)
Disclaimer
Property descriptions and related information displayed on this page, with the exclusion of Running Costs data, are marketing materials provided by Home, and do not constitute property particulars. Please contact Home for full details and further information. The Running Costs data displayed on this page are provided by PrimeLocation to give an indication of potential running costs based on various data sources. PrimeLocation does not warrant or accept any responsibility for the accuracy or completeness of the property descriptions, related information or Running Costs data provided here.



































.png)
