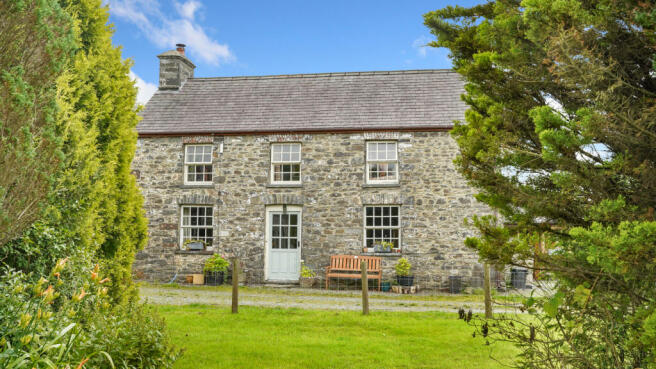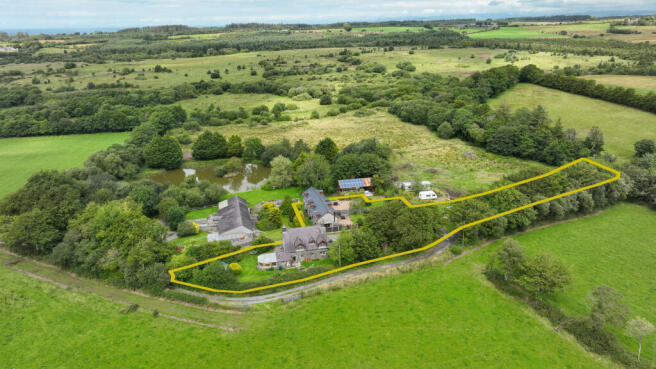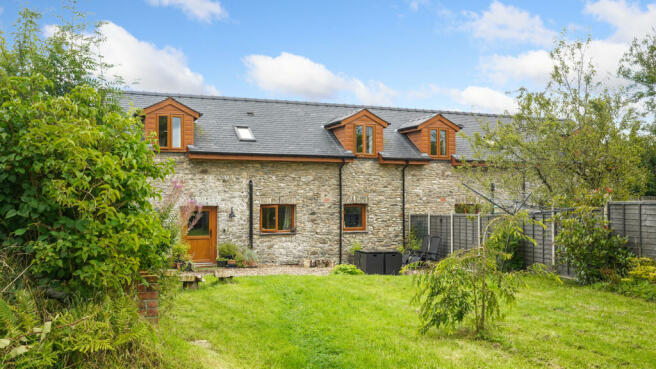Gorsdalfa, Cross Inn, Llanon, Ceredigion

- PROPERTY TYPE
Detached
- BEDROOMS
8
- BATHROOMS
4
- SIZE
1,582 sq ft
147 sq m
- TENUREDescribes how you own a property. There are different types of tenure - freehold, leasehold, and commonhold.Read more about tenure in our glossary page.
Freehold
Description
The main house is a charming country residence, boasting four spacious bedrooms. The property is set within approximately 1 acre of land, providing ample space for gardening, outdoor activities, or simply enjoying the peaceful surroundings.
One of the standout features of this property is the inclusion of two active, income-producing holiday cottages. These cottages have been completed to a high standard by the current owners, offering comfortable and stylish accommodation for guests. This presents an excellent opportunity for the new owners to continue an existing holiday let business.
In addition to the cottages, the property also comes with fishing rights over an adjacent lake. This is a valuable feature, offering hours of relaxation for fishing enthusiasts and a unique selling point for potential holiday let guests.
Location
The property's central location provides easy access to several popular towns in West Wales. Aberystwyth, known for its Victorian and Edwardian architecture, offers a range of amenities including shops, restaurants, and cultural attractions. Aberaeron, a charming seaside town, is famous for its colourful Georgian houses and delicious seafood. Lampeter is a historic market town, home to the oldest university in Wales. Finally, New Quay is a picturesque coastal town, renowned for its sandy beaches and vibrant harbour.
In conclusion, "Gorsdalfa" offers a unique blend of rural living, business potential, and convenient location. It's a perfect choice for those seeking a peaceful lifestyle with a rewarding income opportunity.
Vendor Interview:
This is a remarkable part of the world. Prior to choosing Gorsdalfa, Julie and I did a tour of Wales with my initial preference being Gywnedd, where my family is from. However, a brief stopover in Cross Inn convinced us otherwise. The community is a healthy mix of locals and ex pats from all over the place. At its heart you have The Rhos Yr Hafod pub, which has regularly won West Wales CAMRA Pub Of The Year, and Glenarthen Stores in the village where you will get to know everything (and everyone!) about the area.
The tranquillity and harmony with nature is a standout quality of the life we have led here, with Red Kites, Honey Buzzards, Owls, Pipistrelle bats and Cuckoos being regular visitors. We even have our own semi-domesticated pheasants who roam the grounds. In addition to this it is not uncommon to see otters, badgers, hedgehogs and the odd pine marten, as well as the cows in the fields owned by Gerwyn the local dairy farmer. It is a truly calming environment which we will miss so much. The bridleway at the back of the property leads to the famous Ty Nant springwater facility and also to Cross Inn forest which is perfect for walks.
The guests who visit our cottages (many of whom frequently return) value all of this as our Visitor Books will attest to, and the proximity of some of the best beaches in Wales is also a major plus point. Aberaeron features some excellent bars and restaurants and the Cambrian Mountains just beyond Tregaron offer spectacular wilderness, forests and walking opportunities. We will be very sorry to leave, but sadly, family circumstances mean that we have to . Nevertheless, Gorsdalfa will always have a place in our hearts.
NEGOTIATIONS All interested parties are respectfully requested to negotiate directly with the Selling Agents.
MONEY LAUNDERING REGULATIONS On putting forward an offer to purchase you will be required to produce adequate identification to prove your identity within the terms of the Money Laundering Regulations (MLR 2017 came into force 26th June 2017). Appropriate examples: Passport or Photographic Driving Licence and a recent Utility Bill.
MORTGAGE SERVICES if you require a Mortgage, (whether buying through Fine and Country West Wales or any other agent), then please get in touch. We have an in-house independent mortgage adviser who has access to a wealth of mortgage products. Appointments can be arranged to suit your individual requirements. Should you decide to use the services of a mortgage broker, you should know that we would expect to receive a referral fee of £250.00 from them for recommending you to them.
SURVEY DEPARTMENT if you are not buying through Fine and Country West Wales then why not let our qualified surveyors inspect and report on the home you are buying before you complete the purchase. We can undertake RICS Home Surveys Level 1, Level 2 (survey only), and Level 2 (survey and valuation) these will provide a comment on any significant defects and items requiring repair. For further information contact any of our offices.
MAIN HOUSE
Entrance Porch:
There is an entrance porch with a part glazed hardwood front door leading into the dining room.
Dining Room:
4.9m x 4.7m
Split level with attractive parquet flooring. There is a fitted wood burner with an attractive Victorian fire surround. There are original cottage style walls with some wood panelling, a meter cupboard, stairs to first floor landing and under stairs cupboard.
Sitting Room:
4.7m x 4.6m
Dual aspect. There is an attractive fireplace with a fitted wood burning stove and attractive oak flooring. This is complemented by beam ceilings with original hooks, views to the front and sides.
Kitchen:
9.09m x 2.03m
Kitchen breakfast room is an excellent size and is dual aspect. There are three large windows giving access and views across rolling countryside. There is slate work surfacing and an extensive range of base level units. Alongside this, there is a range cooker, newly fitted flooring and a gas range cooker with stainless steel double drainer. There is a single bowl sink unit in slate with mixer tap, plumbing for automatic dishwasher, a pantry cupboard with original slate shelving and a radiator.
Conservatory:
4.6m x 3.99m
Large conservatory with herringbone tiled floor, extensive range of double-glazed windows with pitch roof and a door into the rear garden.
Utility Room / Cloakroom:
2.69m x 2.11m
Plumbing for automatic washing machine and space for a tumble dryer. Oil fired central heating boiler. Low level WC’s, wall mounted wash hand basin and storage shelving.
First Floor Landing:
A dogleg staircase which leads up to a split landing with an attractive window to the front and storage cupboard.
Bedroom One:
4.5m x 3.99m
Dual aspect with views across the front with original cottage walls, a radiator, half panelled walls, an extensive range of three and a half double built in wardrobe cupboards.
Bedroom One Ensuite:
Wet room with low level WC, pedestal wash hand basin, wall mounted shower unit and tiled walls.
Bedroom Two:
4.7m x 2.69m
Front aspect with views across the front and original cottage walls.
Bedroom Three:
4.5m x 2.21m
Dual aspect with restricted headroom, beautiful views over open countryside, radiator, storage cupboard, and part beamed.
Bedroom Four / Study:
2.9m x 1.8m
Fron aspect, Krogh loft bed with stairs, wood panelled walls, radiator and TV point.
Family Bathroom:
2.31m x 1.5m
The family bathroom is a refitted suite with dual aspect with amazing views over rolling countryside. There is a vanity wash hand basin unit with mixer tap, panel enclosed bath, low level WC, beamed and cottage style walls and heated towel rail.
Outside:
The side the property has various garden and filled areas. There is also extensive parking with the property holding approximately four cars.
The cottages enjoy good sized gardens and residents of the holiday cottages can enjoy fishing right on the lake - please inquire for more details.
COTTAGE - MWSOGL
Entrance:
UPVC double glazed farm style type door leading into sitting room.
Sitting Room:
5.41m x 4.8m
Attractive slate flooring with fitted wood burner and slated background. UPVC double glazed patio doors give access to side patio, with views to the garden from the rear.
Shower Room:
2.01m x 1.4m
Wet room with rainfall and mixer shower set attachment, low level WC, pedestal wash hand basin, part tiled walls, a UPVC double glazed window to rear, extractor fan, and inset spotlighting.
Kitchen / Dining / Breakfast Room:
4.5m x 3.81m
Dual aspect with an extensive range of base level units, an attractive beach work surface, a single drainer, stainless steel sink unit with mixer tap, a UPVC double glazed window with views across the garden, built-in electric oven with a four-ring ceramic hob over with extractor hood over, attractive slate tile flooring and inset spotlighting.
First Floor Landing:
2.79m x 2.11m
A spacious first floor landing with Velux window. There is an attractive and exposed wooden flooring.
Bedroom One:
5.21m x 2.9m
Dual aspect with two UPVC double glazed windows, both with window seats, attractive exposed wooden flooring, radiator and access to a loft hatch.
Bedroom Two:
5.21m x 3.81m
Dual aspect with two wooden seats, two UPVC double glazed windows to each side, radiator and exposed wooden flooring.
Family Bathroom:
Attractive white suite with wall mounted wash hand basin, low level WC, panel enclosed bath with double shower unit above with rainfall shower and mixer shower set, part tiled walls, Velux window and airing cupboard which houses a hot water tank.
COTTAGE - RHEDYN
Entrance:
UPVC farmhouse style door leading into sitting room.
Sitting Room:
5.41m x 5.11m
Triple aspect with the UPVC double glazed patio doors and window to side, wood burner and attractive slate tile flooring. Stairs to the first-floor landing, an understairs cupboard and access to cloakroom.
Cloakroom:
Low level WC, pedestal wash hand basin, UPVC double glazed windows, extractor hood and attractive slate tile flooring.
Kitchen / Dining Room:
5m x 4.9m
Dual aspect and is a spacious room with three UPVC double glazed windows with countryside views. There is an extensive range of base level, shaker style kitchen units in light grey with a single drainer stainless steel sink unit with mixer tap attractive feature wooden splashbacks. Fitted electric oven with four ring ceramic hob an extractor hood over, inset spotlighting and plumbing for automatic washing machine.
First Floor Landing:
2.79m x 2.39m
Dogleg staircase to first floor landing, giving access to an extra spacious landing with Timber Flooring Velux window.
Bedroom One:
5.21m x 2.11m
Triple aspect with beautiful views, three UPVC double glazed windows, a radiator, wooden flooring and access to loft space.
Bedroom Two:
4.8m x 3.99m
Dual aspect, two UPVC double glazed windows, both window seats, exposed Timber Flooring and radiator.
Family Bathroom:
Attractive white suite with vanity wash hand base, low level WC, pedestal wash hand basin, panel enclosed bath with mixer shower attachment with rainfall shower set, part tiled walls, Velux window with attractive views. Heated towel rails and airing cupboard with hot water tank.
Brochures
Gorsdalfa BrochureCouncil TaxA payment made to your local authority in order to pay for local services like schools, libraries, and refuse collection. The amount you pay depends on the value of the property.Read more about council tax in our glossary page.
Band: C
Gorsdalfa, Cross Inn, Llanon, Ceredigion
NEAREST STATIONS
Distances are straight line measurements from the centre of the postcode- Aberystwyth Station11.8 miles
About the agent
Fine and Country West Wales, Aberystwyth
The Gallery Station Approach Alexandra Road, Aberystwyth, SY23 1LH

During March 2022, Fine and Country West Wales scooped the prestigious Top Operator in Wales Award at the Fine and Country Conference in Westminster. Nigel Salmon, Managing Director was understandably delighted with the award which was the culmination of 18 months’ worth of hard work. Fine and Country was introduced into the Wonderful Mid and West Wales area for the first time by Nigel and his team in the late summer of 2020 during the pandemic. Nigel thanks all his clients, friends and famil
Industry affiliations

Notes
Staying secure when looking for property
Ensure you're up to date with our latest advice on how to avoid fraud or scams when looking for property online.
Visit our security centre to find out moreDisclaimer - Property reference FTR-61319644. The information displayed about this property comprises a property advertisement. Rightmove.co.uk makes no warranty as to the accuracy or completeness of the advertisement or any linked or associated information, and Rightmove has no control over the content. This property advertisement does not constitute property particulars. The information is provided and maintained by Fine and Country West Wales, Aberystwyth. Please contact the selling agent or developer directly to obtain any information which may be available under the terms of The Energy Performance of Buildings (Certificates and Inspections) (England and Wales) Regulations 2007 or the Home Report if in relation to a residential property in Scotland.
*This is the average speed from the provider with the fastest broadband package available at this postcode. The average speed displayed is based on the download speeds of at least 50% of customers at peak time (8pm to 10pm). Fibre/cable services at the postcode are subject to availability and may differ between properties within a postcode. Speeds can be affected by a range of technical and environmental factors. The speed at the property may be lower than that listed above. You can check the estimated speed and confirm availability to a property prior to purchasing on the broadband provider's website. Providers may increase charges. The information is provided and maintained by Decision Technologies Limited.
**This is indicative only and based on a 2-person household with multiple devices and simultaneous usage. Broadband performance is affected by multiple factors including number of occupants and devices, simultaneous usage, router range etc. For more information speak to your broadband provider.
Map data ©OpenStreetMap contributors.



