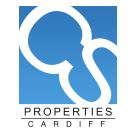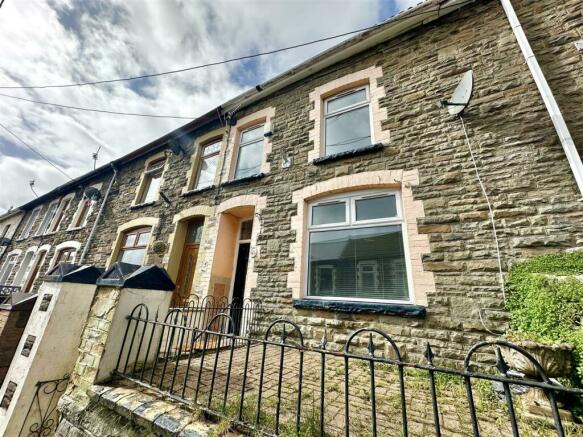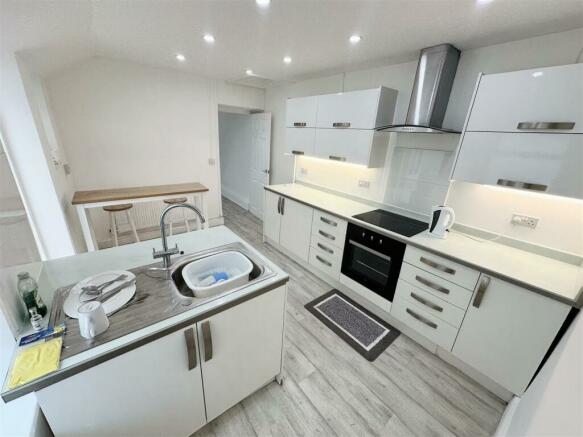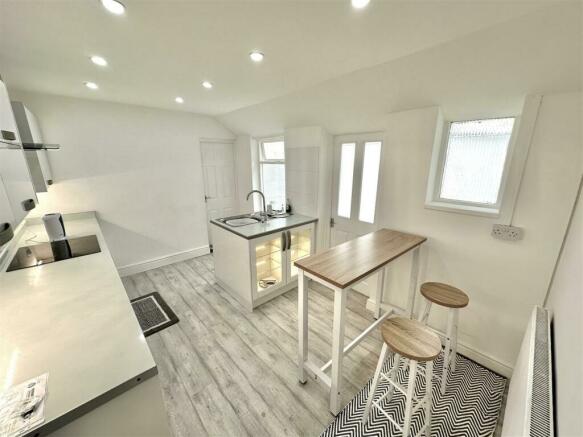Madeline Street, Pontygwaith, Ferndale

- PROPERTY TYPE
Terraced
- BEDROOMS
3
- BATHROOMS
1
- SIZE
Ask agent
- TENUREDescribes how you own a property. There are different types of tenure - freehold, leasehold, and commonhold.Read more about tenure in our glossary page.
Freehold
Key features
- Freehold Property with Vacant Possession
- Modernised and refurbished to a high standard
- UPVC Windows and gas central heating
- Off Street parking for two vehicles
- Good Public transport links to Cardiff
- Enclosed Private Garden
Description
The house is approximately three miles from Porth Railway Station, which has a frequent forty-five-minute train service to central Cardiff. It is close to shops, easy reach to the A4233 and a Primary School nearby. There is also a children's park close by and Penrhys Golf Club stands at the top of the mountain behind the village. There is also a regular bus service to nearby towns.
The property has been modernised and recently refurbished to a high standard. It has UPVC double glazing throughout and gas central heating. There is a large, open-plan living room with a high ceiling. The kitchen, bathroom, hallway and utility room are also on the ground floor. All these areas have light grey laminated wooden floors.
On the upper floor, there are three bedrooms and a landing area, with fitted carpets on the landing and stairs.
The rooms are light and airy, with newly painted walls and woodwork.
Two cars can be parked off-street at the rear of the property. Access is via a short, fully made-up lane. The terraced garden has a fully enclosed seating area with artificial grass.
There is also an enclosed patio area at the front of the house, which is elevated above street level.
Front Passage - The front door opens onto a short passageway which leads to the stairs and the living room.
The electricity distribution box and smart meter are in the bespoke cabinet behind the front door.
Smoke detectors are at the foot and head of the stairs, and a carbon monoxide sensor is near the boiler. All the sensors have battery backup and are linked to the distribution board via a dedicated alarm circuit.
Open Plan Lounge/Dining - 6.36 x 4.45 (20'10" x 14'7") - Located on the ground floor to the front of the property, The lounge is spacious and inviting, the lounge is a large bright open plan space with laminate flooring throughout. It is light and airy, with large windows at both ends. The gas meter is in a small cupboard on the outside wall at a low level.
Kitchen - 4.10 x 2.80 (13'5" x 9'2") - The kitchen consists of white gloss base and wall units with a refrigerator and stainless-steel sink fitted on an island plinth. There is an electric ceramic hob, electric oven, chimney extractor fan which is vented to the outside. There is also a small dining area with a breakfast bar.
Bathroom - 2.90 x 2.00 (9'6" x 6'6") - The bathroom is located at the rear of the property on the ground floor, The bathroom is fully tiled with a white gloss porcelain suit. Over the bath, there is an electric shower and a glass shower screen. Two top-opening UPVC windows and an extract fan to provide ventilation.
Utility Room - 4.00 x 1.73 (13'1" x 5'8") - The Utility Room is located next to the kitchen, leading into the garden area, ,it has fittings ready for a plumbed-in washing machine. It also has a tumble drier extraction point and extractor fan.
The room has a radiator and extra power points for other laundry equipment and has recently had a new Perspex roof fitted.
First Bedroom - 2.98 x 2.38 (9'9" x 7'9") - The window faces the rear of the property with boasting views over the back garden, it has a bespoke cabinet which houses the gas boiler. A hard-wired carbon monoxide sensor is fitted outside the cupboard.
Second Bedroom - 3.88 x 2.22 (12'8" x 7'3") - Located at the front of the property, the bedroom is carpeted and has been freshly painted.
Third Bedroom - 2.98 x 2.30 (9'9" x 7'6") - Located next to the second bedroom at the front of the property, the bedroom is carpeted and has also been freshly painted.
Brochures
Madeline Street, Pontygwaith, FerndaleBrochureCouncil TaxA payment made to your local authority in order to pay for local services like schools, libraries, and refuse collection. The amount you pay depends on the value of the property.Read more about council tax in our glossary page.
Band: A
Madeline Street, Pontygwaith, Ferndale
NEAREST STATIONS
Distances are straight line measurements from the centre of the postcode- Llwynypia Station0.9 miles
- Dinas Station1.4 miles
- Tonypandy Station1.4 miles
About the agent
Established in 2009 but with over 25 years’ experience within the property sector CS Properties are your highly
efficient and professionally run agent who understands the needs of each person and delivers on all levels with
integrity and honesty. Recent additions to our ever growing company now include sales, insurances and full
letting service offering you the complete property package. It is our mission statement to offer highly professional
advice and guidance whate
Notes
Staying secure when looking for property
Ensure you're up to date with our latest advice on how to avoid fraud or scams when looking for property online.
Visit our security centre to find out moreDisclaimer - Property reference 33047604. The information displayed about this property comprises a property advertisement. Rightmove.co.uk makes no warranty as to the accuracy or completeness of the advertisement or any linked or associated information, and Rightmove has no control over the content. This property advertisement does not constitute property particulars. The information is provided and maintained by CS Properties, Cardiff. Please contact the selling agent or developer directly to obtain any information which may be available under the terms of The Energy Performance of Buildings (Certificates and Inspections) (England and Wales) Regulations 2007 or the Home Report if in relation to a residential property in Scotland.
*This is the average speed from the provider with the fastest broadband package available at this postcode. The average speed displayed is based on the download speeds of at least 50% of customers at peak time (8pm to 10pm). Fibre/cable services at the postcode are subject to availability and may differ between properties within a postcode. Speeds can be affected by a range of technical and environmental factors. The speed at the property may be lower than that listed above. You can check the estimated speed and confirm availability to a property prior to purchasing on the broadband provider's website. Providers may increase charges. The information is provided and maintained by Decision Technologies Limited.
**This is indicative only and based on a 2-person household with multiple devices and simultaneous usage. Broadband performance is affected by multiple factors including number of occupants and devices, simultaneous usage, router range etc. For more information speak to your broadband provider.
Map data ©OpenStreetMap contributors.



