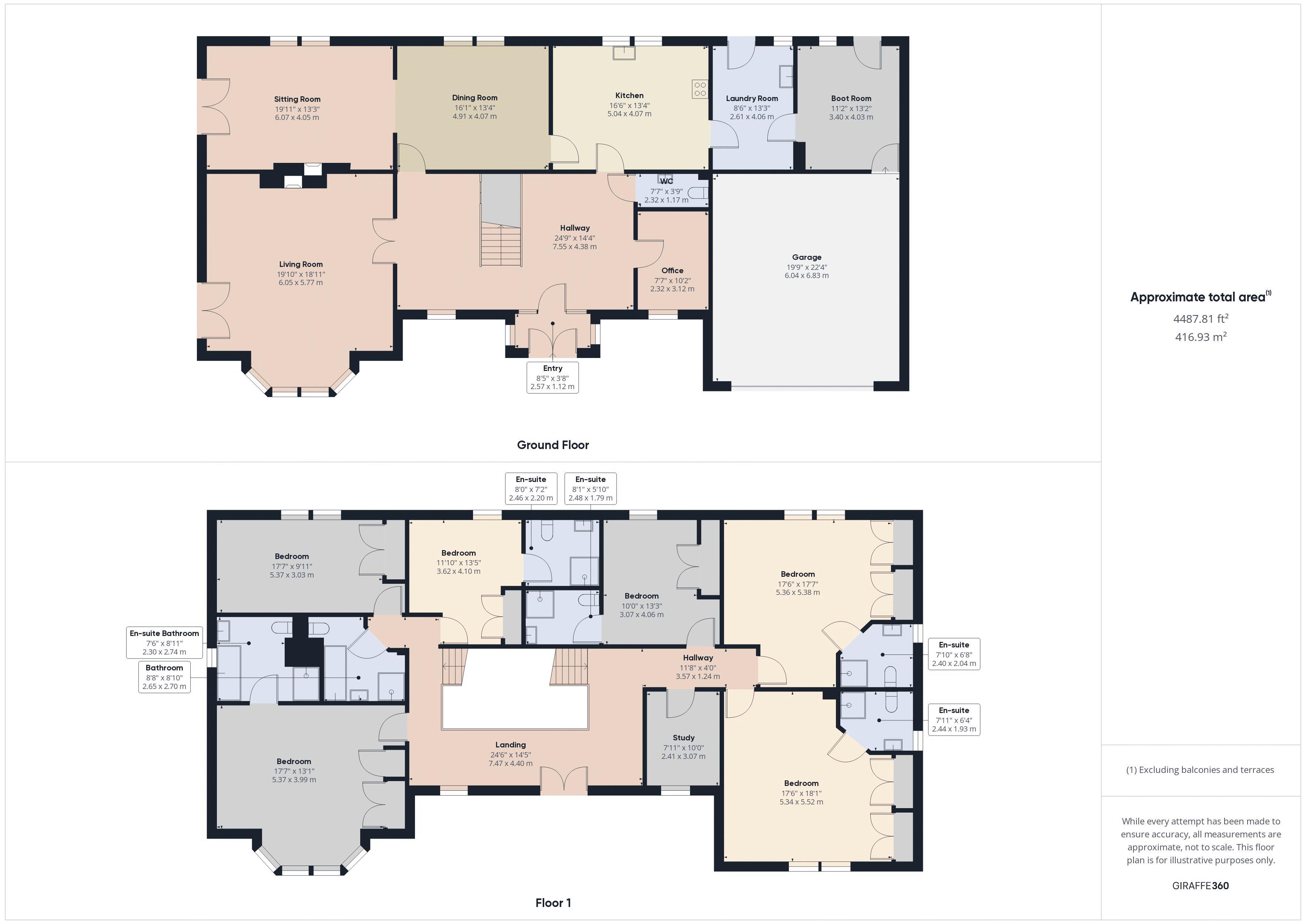Property for sale in Lanark Road, Crossford, Carluke ML8
* Calls to this number will be recorded for quality, compliance and training purposes.
Property features
- Detached Villa
- Three Public Rooms
- Six Bedrooms
- Double Garage
- Views Of River Nethan
Property description
Tucked away at the end of a private road and set within mature woodland you would be forgiven for driving through the village of Crossford and not even realising that this substantial family home of over 400m2 exists. Built by the current owner in 2007 this beautiful six bedroom family home offers potential buyers a degree of privacy whilst being within walking distance of all the villages amenities.
The home is entered from the front through an entrance vestibule into and immediately impressive hallway with beautifully crafted oak staircase leading to the upper floor. Off the hallway is a useful study and cloaks W.C. The living room is generous in size and naturally bright thanks to a large bay window to the front and patio door which lead to the raised patio and side garden. To the rear is an additional sitting room which also has patio doors which lead to the garden. This room opens to the dining room which in turn leads through to the well-appointed kitchen with its central island, range cooker and ample base and wall mounted storage. Off the kitchen is a laundry room which leads through to a spacious boot room which houses the boiler and gives integral access to the double garage.
On the first floor the stunning gallery style landing gives access to six double bedrooms of which five have en-suite bathrooms. There is also a family bathroom and an additional study which could be used as a seventh bedroom.
Externally there is a double driveway to the front and a beautifully landscaped garden to the side of the property with a drying area to the opposite side. To the rear there are lovely views over the river Nethan.
This beautiful family home offers extremely flexible living space and could suit a large family or this perhaps looking to move in with elderly parents but still want to be able to have your own space.
EPC Rating - C
Hallway (24' 9'' x 14' 4'' (7.55m x 4.38m))
Living Room (19' 10'' x 18' 11'' (6.05m x 5.77m))
Sitting Room (19' 11'' x 13' 3'' (6.07m x 4.05m))
Dining Room (16' 1'' x 13' 4'' (4.91m x 4.07m))
Kitchen (16' 6'' x 13' 4'' (5.04m x 4.07m))
Laundry Room (8' 7'' x 13' 4'' (2.61m x 4.06m))
Boot Room (11' 2'' x 13' 3'' (3.40m x 4.03m))
Office (7' 7'' x 10' 3'' (2.32m x 3.12m))
W.C (7' 7'' x 3' 10'' (2.32m x 1.17m))
Garage (19' 10'' x 22' 5'' (6.04m x 6.83m))
Landing (24' 6'' x 14' 5'' (7.47m x 4.40m))
Bedroom 1 (17' 7'' x 13' 1'' (5.37m x 3.99m))
En-Suite Bathroom (7' 7'' x 9' 0'' (2.30m x 2.74m))
Bedroom 2 (17' 6'' x 18' 1'' (5.34m x 5.52m))
En-Suite (8' 0'' x 6' 4'' (2.44m x 1.93m))
Bedroom 3 (17' 7'' x 17' 8'' (5.36m x 5.38m))
En-Suite (7' 10'' x 6' 8'' (2.40m x 2.04m))
Bedroom 4 (17' 7'' x 9' 11'' (5.37m x 3.03m))
Bedroom 5 (11' 11'' x 13' 5'' (3.62m x 4.10m))
En-Suite (8' 1'' x 7' 3'' (2.46m x 2.20m))
Bedroom 6 (10' 1'' x 13' 4'' (3.07m x 4.06m))
En-Suite (8' 2'' x 5' 10'' (2.48m x 1.79m))
Study (7' 11'' x 10' 1'' (2.41m x 3.07m))
Property info
For more information about this property, please contact
RE/MAX Clydesdale & Tweeddale, ML11 on +44 1555 668118 * (local rate)
Disclaimer
Property descriptions and related information displayed on this page, with the exclusion of Running Costs data, are marketing materials provided by RE/MAX Clydesdale & Tweeddale, and do not constitute property particulars. Please contact RE/MAX Clydesdale & Tweeddale for full details and further information. The Running Costs data displayed on this page are provided by PrimeLocation to give an indication of potential running costs based on various data sources. PrimeLocation does not warrant or accept any responsibility for the accuracy or completeness of the property descriptions, related information or Running Costs data provided here.













































.png)
