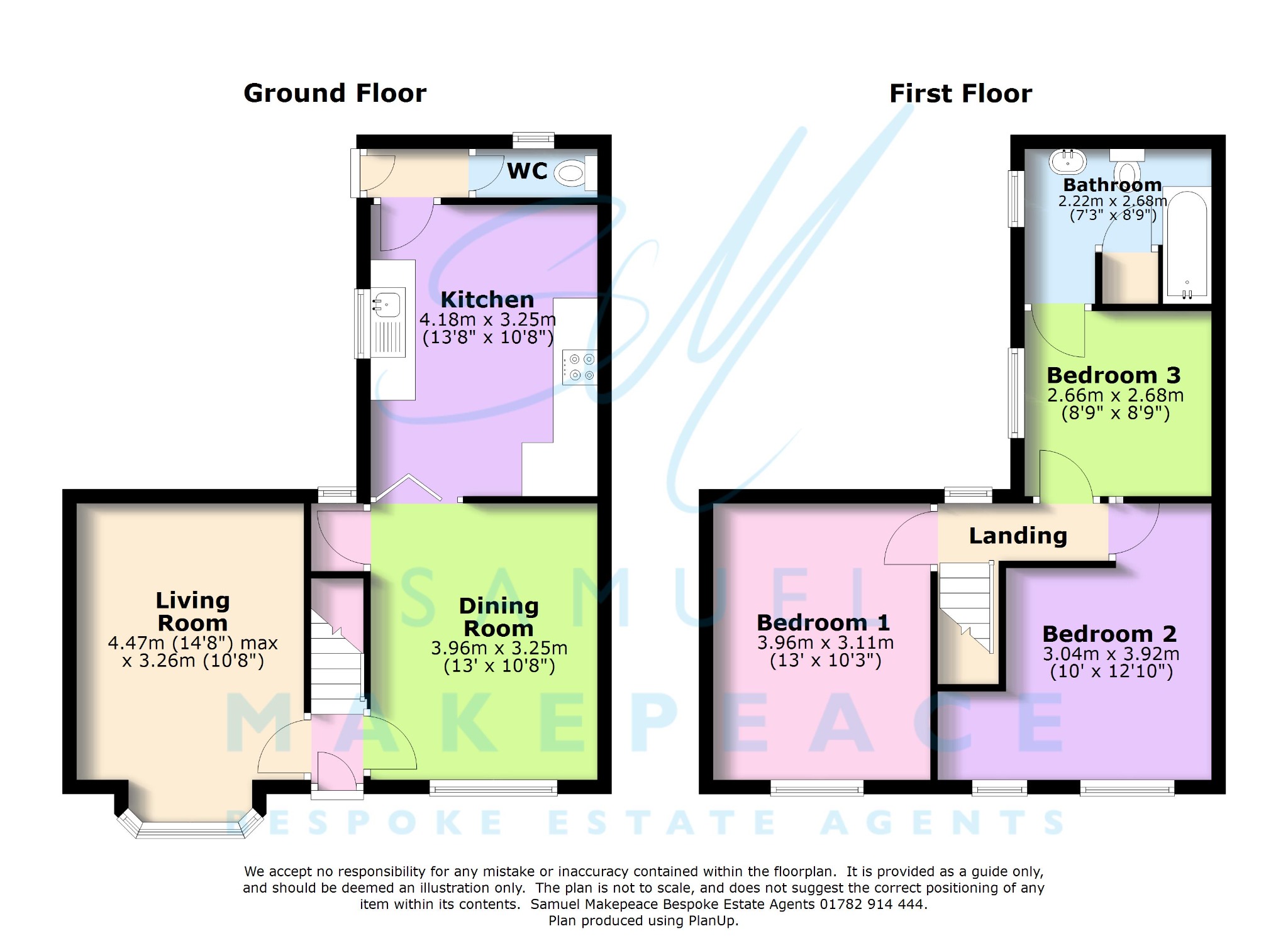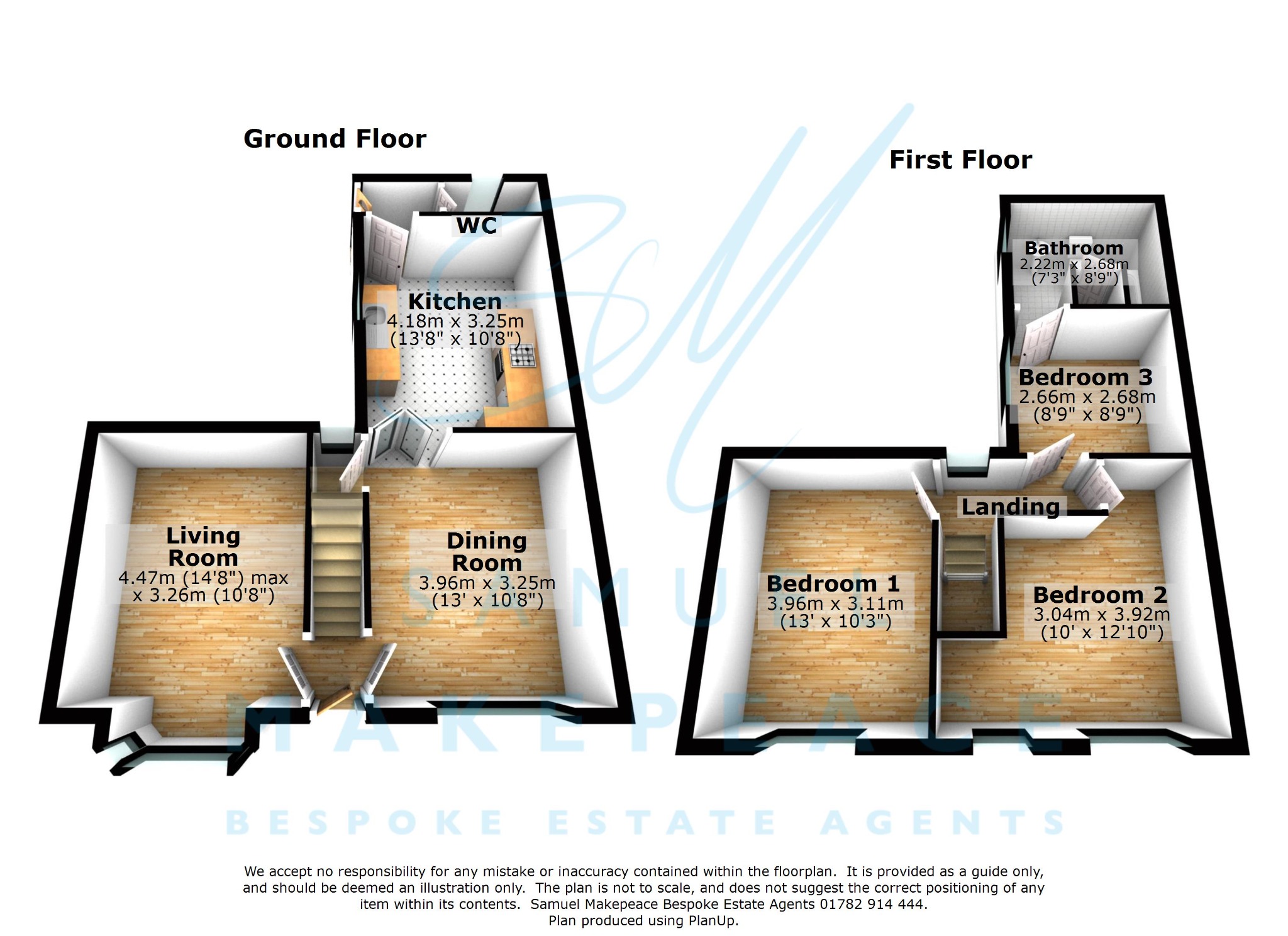Terraced house for sale in Liverpool Road, Kidsgrove, Stoke-On-Trent ST7
* Calls to this number will be recorded for quality, compliance and training purposes.
Property features
- Three bedroom terraced home for sale
- Gorgeous interior
- Two reception rooms boasting bay window
- Modern fitted kitchen
- Downstairs WC
- Three good sized bedrooms
- Family bathroom
- Low maintenance rear garden
- Close to local amenities
- Close to travel links
Property description
Liverpool Road, Kidsgrove, Stoke-On-Trent
Embark on A journey to reach new heights and conquer every peak with this delightful double fronted terraced residence on liverpool road in the desirable area of kidsgrove! Step into the entrance hall boasting gorgeous original minton tiles and follow through into the spacious lounge on the left, boasting a bay window that floods the room with natural light and a breathtaking fireplace. To the right, the dining area provides an ideal setting for social gatherings. The fully equipped kitchen is a haven for chefs, complemented by a sleek countertops. There is also a downstairs WC for convenience. Ascend the stairs to discover a spacious landing leading to three well-proportioned bedrooms and a family bathroom offering a bath and over-bath electric shower. Outside, steps lead to a charming, gravelled area at the front, with gated side access. Additional to the rear is a low-maintenance, walled courtyard garden with artificial grass and potted plants! Don't miss out on this opportunity! Contact Samuel Makepeace Bespoke Estate Agents today to arrange a viewing and set your sights on the stars!
Room details
interior
ground floor
Entrance Hall
UPVC single door to front and Minton tiles.
Lounge
UPVC double glazed bay window the front aspect, fireplace and radiator.
Diner
UPVC double glazed window to the front aspect, fireplace, laminate wood flooring, under stairs storage cupboard and radiator.
Kitchen
UPVC double glazed window to the side aspect, laminate wood flooring, fitted wall and base units, work surfaces and tiled splashbacks. Sink, drainer, and half bowl, built in electric fan oven, gas hob, and integrated washing machine. Space for a fridge freezer.
WC
UPVC double glazed window to the side aspect, low level WC, laminate wood flooring.
First floor
Bedroom One
UPVC double glazed window to the front aspect and radiator.
Bedroom Two
Two UPVC double glazed windows to the front aspect and radiator.
Bedroom Three
UPVC double glazed window to the side aspect and radiator.
Bathroom
UPVC double glazed window to the side aspect, low level WC, bath, over-bath electric shower, handwash basin, tiled walls and cupboard housing Worcester combi-boiler.
Exterior
Front
Gated steps to forecourt with established shrubs and plants.
Rear
Low maintenance walled courtyard garden, which is not overlooked. Artificial grass and potted plants with rear gated access.
For more information about this property, please contact
Samuel Makepeace Bespoke Estate Agents, ST7 on +44 1782 966940 * (local rate)
Disclaimer
Property descriptions and related information displayed on this page, with the exclusion of Running Costs data, are marketing materials provided by Samuel Makepeace Bespoke Estate Agents, and do not constitute property particulars. Please contact Samuel Makepeace Bespoke Estate Agents for full details and further information. The Running Costs data displayed on this page are provided by PrimeLocation to give an indication of potential running costs based on various data sources. PrimeLocation does not warrant or accept any responsibility for the accuracy or completeness of the property descriptions, related information or Running Costs data provided here.









































.png)
