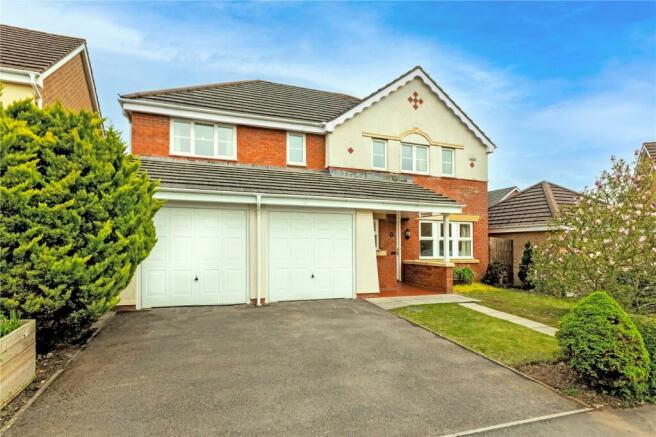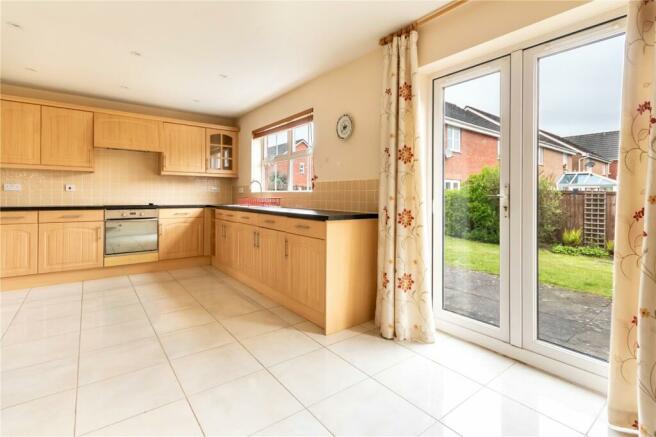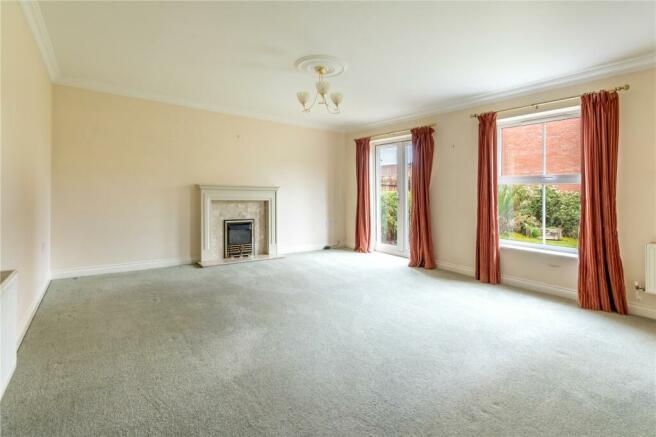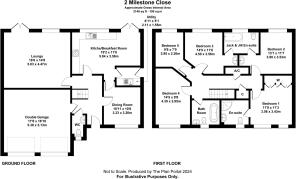Milestone Close, Heath, Cardiff, CF14

- PROPERTY TYPE
Detached
- BEDROOMS
5
- BATHROOMS
3
- SIZE
Ask agent
- TENUREDescribes how you own a property. There are different types of tenure - freehold, leasehold, and commonhold.Read more about tenure in our glossary page.
Freehold
Key features
- Superior Modern Detached Property
- 5 Bedrooms
- 16 ft. Lounge
- Double Garage
- Enclosed Rear Garden
- Close Proximity to many local amenities
- Open Plan Front with 2 Car Tarmac Driveway
- Situated in a quiet road
- No Chain
Description
Entrance hallway, cloakroom, 16ft lounge with French doors, dining room, fitted kitchen/breakfast room with patio doors, utility room, 5 good size bedrooms, principal en suite, shared en suite bathroom for bedrooms 2 and 3, plus a family bathroom. uPVC double glazed windows, gas central heating.
Open plan front with 2 car tarmac driveway, enclosed lawned rear garden with patio relaxation area.
NO CHAIN.
EPC Rating: C
Viewing strictly by prior appointment. All statements contained in the particulars are not to be relied on as representations of fact. All representations contained in the particulars are based on details supplied by the Vendor.
Entrance Hall
Approached by a timber framed entrance door with decorative glazed insert to upper part, leading onto a welcoming central hallway with central spindle staircase to first floor landing, radiator.
Lounge 16'6" (5.03m) x 14'8" (4.47m)
Window and uPVC French doors leading onto the lawned rear garden, a spacious principal reception, feature fireplace with conglomerate back and hearth with coal effect gas fire, two radiators.
Dining Room 10'11" (3.33m) x 10'6" (3.2m)
Window to front, radiator, connecting door to kitchen/breakfast room.
Cloakroom
White suite comprising low level WC with push button cistern, pedestal wash hand basin with tiled splashback, loft hatch, radiator.
Kitchen/Breakfast Room 19'2" (5.84m) x 11'8" (3.56m) max
Appointed along two sides in light wood grain finish fronts beneath round nosed worktop surfaces, inset 1.5 bowl stainless steel sink and drainer with swan neck mixer tap, four ring electric hob with oven below and cooker hood above, integrated dishwasher, integrated low level fridge, matching range of high level units with pelmets and borders and concealed lighting, ceramic wall tiling to worktop surrounds, windows overlooking the lawned rear garden, quality tiled flooring, ample space for breakfast table, two radiators, inset spotlights, uPVC French doors leading onto the rear patio. Door to utility room.
Utility Room 6'11" (2.11m) x 5'1" (1.55m)
Range of fitted units and stainless steel sink and drainer, space and plumbing for automatic washing machine and tumble drier, wall mounted gas central heating boiler, radiator, tiled flooring, door to side pathway.
Double Garage 16'10" (5.13m) x 17'8" (5.38m)
Twin up-and-over access doors, power points and lighting, range of fitted base units to one side.
First Floor Landing
Approached by a single flight spindle staircase, access to loft, radiator, built-in airing cupboard housing the hot water cylinder with shelving, further built-in storage cupboard.
Bedroom 1
Window to front, range of built in wardrobes to one side with hanging rails and shelving, radiator, door to en suite shower room.
En Suite Shower Room
Comprising low level WC, shaped wash hand basin with storage cabinet below, quadrant shower cubicle with thermostatic shower, ceramic wall tiling to wet areas, radiator.
Bedroom 2 11'7" (3.53m) x 13'1" (3.99m) overall
Overlooking the enclosed lawned rear garden, a good size double bedroom, radiator, sunken wash hand basin with storage cabinet below, door to dual en suite bathroom.
Bedroom 3 11'8" (3.56m) x 10'6" (3.2m) max
Aspect to rear, a third double bedroom, radiator, sunken wash hand basin with storage cabinets below, door to dual en suite bathroom
Dual En Suite Bathroom
Shared between bedrooms 2 and 3. Low level WC, twin grip panelled bath with ceramic wall tiling to half height, obscure glazed window to rear, radiator.
Bedroom 4 14'5" (4.39m) x 9'8" (2.95m) max
Aspect to front, a fourth double bedroom, radiator.
Bedroom 5 9'8" (2.95m) x 7'9" (2.36m)
Aspect to rear, radiator.
Family Bathroom
Low level WC, sunken wash hand basin with storage cabinets below, twin grip panelled bath with shower screen and thermostatic shower, ceramic wall tiling to wet areas, radiator.
Rear Garden
Rear Garden Paved patio area leading onto a good sized section of lawn bordered with well established plants and shrubs, enclosed with timber lap fencing, outside lighting, paved pathway to side with timber gate leading to the front driveway, outside cold water tap.
Front Garden
Open plan front laid to lawn with central pathway to front entrance, established plants, two car tarmac driveway, outside lighting, covered porch.
Directions
Travelling north along Caerphilly Road (A469) away from the City Centre, at the traffic lights where the Birchgrove Inn is positioned, turn right into Heathwood Road, followed by the next left into Ton-Yr-Ywen Avenue. Hereon, continue towards the far end whereby Milestone Close can be found as the sixth turning on the left, with the subject property found immediately on the right hand side.
Viewers Material Information:
1)
Prospective viewers should view the Cardiff Adopted Local Development Plan 2006-2026 (LDP) and employ their own Professionals to make enquiries with Cardiff County Council Planning Department ( before making any transactional decision.
2)
Transparency of Fees Regulations: We do not receive any referral fees/commissions from any of the Providers we recommend, apart from The Mortgage Advice Bureau, where we may receive a referral fee (amount dependent on the loan advance and product) from this Provider for recommending a borrower to them. This has no detrimental effect on the terms on any mortgage offered.
3)
The Vendors are currently waiting for grant of probate which is expected shortly. Until received, an exchange of contracts with any prospective purchaser cannot take place.
General Information:
Tenure: Freehold (Vendors Solicitor to confirm) Ref: ML/CYS000022 Council Tax Band: G (2024) Viewing strictly by prior appointment. All statements contained in the particulars are not to be relied on as representations of fact. All representations contained in the particulars are based on details supplied by the Vendor.
Brochures
Particulars- COUNCIL TAXA payment made to your local authority in order to pay for local services like schools, libraries, and refuse collection. The amount you pay depends on the value of the property.Read more about council Tax in our glossary page.
- Ask agent
- PARKINGDetails of how and where vehicles can be parked, and any associated costs.Read more about parking in our glossary page.
- Yes
- GARDENA property has access to an outdoor space, which could be private or shared.
- Yes
- ACCESSIBILITYHow a property has been adapted to meet the needs of vulnerable or disabled individuals.Read more about accessibility in our glossary page.
- Ask agent
Milestone Close, Heath, Cardiff, CF14
NEAREST STATIONS
Distances are straight line measurements from the centre of the postcode- Ty Glas Station0.3 miles
- Birchgrove Station0.4 miles
- Rhiwbina Station0.8 miles
About the agent
Kelvin Francis Ltd are an independently owned and operated firm of Chartered Surveyor Estate Agents, Established in 1978 and leaders in the Cardiff residential market.
Innovators in knowledge, we are quick to implement new technology to enhance the buying and selling process, but with a high priority for personal attention. The Directors and Valuers have 85 years experience between them and are forward thinking in the methods, techniques of selling and internet technology.
Industry affiliations




Notes
Staying secure when looking for property
Ensure you're up to date with our latest advice on how to avoid fraud or scams when looking for property online.
Visit our security centre to find out moreDisclaimer - Property reference CYS000022. The information displayed about this property comprises a property advertisement. Rightmove.co.uk makes no warranty as to the accuracy or completeness of the advertisement or any linked or associated information, and Rightmove has no control over the content. This property advertisement does not constitute property particulars. The information is provided and maintained by Kelvin Francis, Cardiff. Please contact the selling agent or developer directly to obtain any information which may be available under the terms of The Energy Performance of Buildings (Certificates and Inspections) (England and Wales) Regulations 2007 or the Home Report if in relation to a residential property in Scotland.
*This is the average speed from the provider with the fastest broadband package available at this postcode. The average speed displayed is based on the download speeds of at least 50% of customers at peak time (8pm to 10pm). Fibre/cable services at the postcode are subject to availability and may differ between properties within a postcode. Speeds can be affected by a range of technical and environmental factors. The speed at the property may be lower than that listed above. You can check the estimated speed and confirm availability to a property prior to purchasing on the broadband provider's website. Providers may increase charges. The information is provided and maintained by Decision Technologies Limited. **This is indicative only and based on a 2-person household with multiple devices and simultaneous usage. Broadband performance is affected by multiple factors including number of occupants and devices, simultaneous usage, router range etc. For more information speak to your broadband provider.
Map data ©OpenStreetMap contributors.




