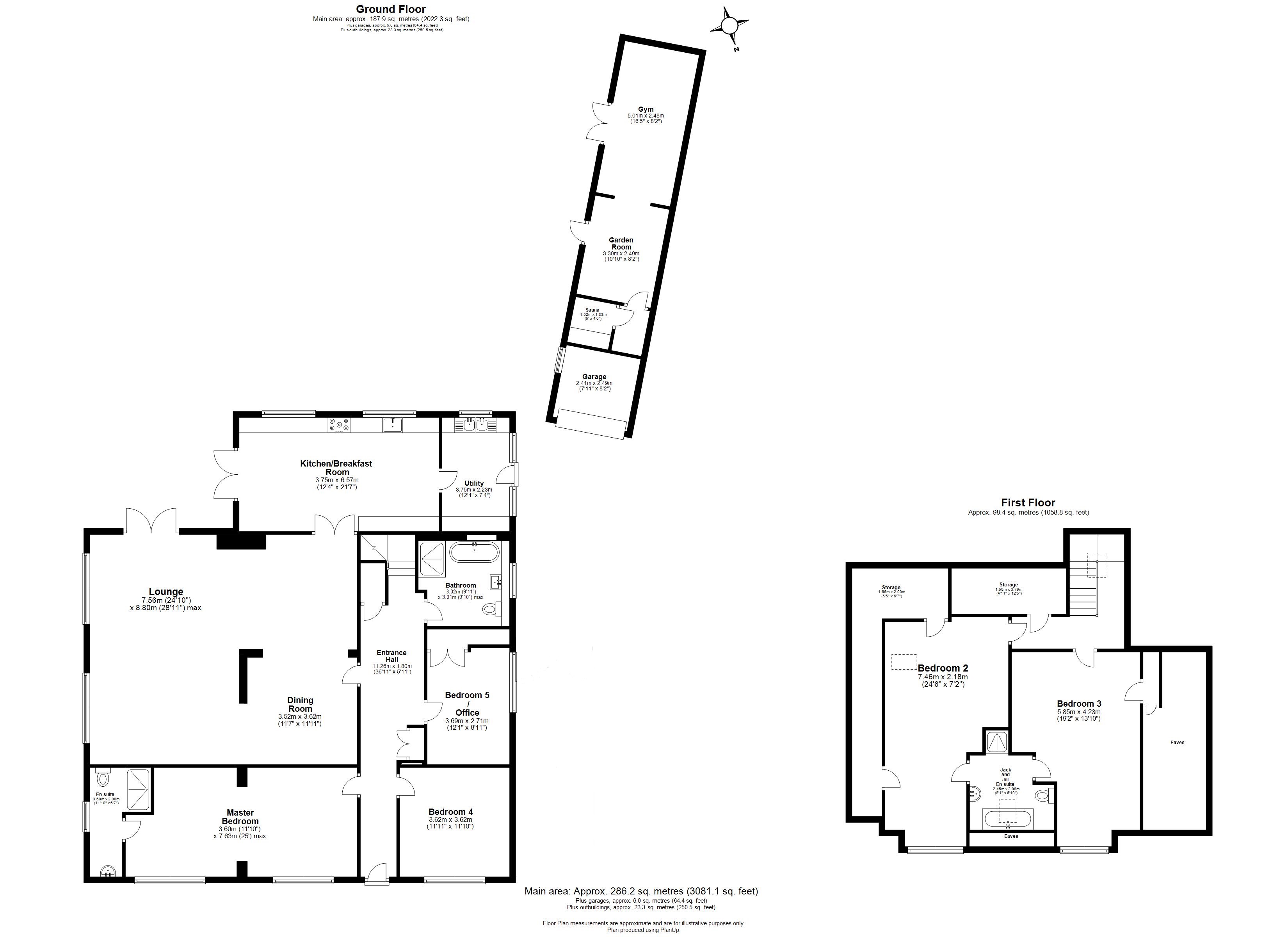Detached house for sale in Luton Road, Chalton, Luton, Bedfordshire LU4
* Calls to this number will be recorded for quality, compliance and training purposes.
Property features
- Stunning Finish on the Detached House
- 28ft x 24ft Lounge with Dining Area
- 21ft Refitted Kitchen/Diner with Roof Lantern
- Mature South West Facing Rear Garden with Pond and Hot Tub
- Master Suite with Dressing Area and Ensuite
- Bedrooms 2 & 5 on Ground Floor
- Bedrooms 3 & 4 on First Floor Sharing Jack & Jill Bathroom
- Outbuilding Used as Gym/Garden Room with Potential to be an Annexe
- Walking Distance to Chalton Lower School
- Short Distance to Toddington Village offering Shops, Schools, Doctors and Pharmacy
Property description
A truly stunning, and spacious five bedroom, three bathroom detached house offering over 3000sq ft of living accommodation and finished to a very high standard throughout. Situated in a village location with all amenities, schools and transport links close by. Offered with the added benefit of No Upper Chain.
The attractive property is accessed via electric double gates to a carriage driveway, leading to the house set back from the street. There is ample parking available to the side and front of the property and a double garage with electric up and over door.
The spacious and bright entrance hall leads to a 28ft x 24ft lounge with dual aspect windows and a dining area. From here is the high quality refitted kitchen/diner with attractive roof lantern and French doors leading to the outside space and a door into the utility room.
The spacious double bedrooms are set over both floors. On the ground floor is the master bedroom with dressing area and ensuite, bedroom two and bedroom five which is currently used as a study. There is a four piece bathroom on this level too.
The staircase leads to the landing for double bedrooms three and four which share a modern, Jack and Jill bathroom.
Externally is an outbuilding currently used as a gym/sauna/garden room. The private, South West facing, mature rear garden has rear and side patio areas, pond, hot tub and lawn, with gated side access.
The village has a Lower School, two family pubs, access to countryside walks opposite and is a short distance from the adjoining village of Toddington which offers further amenities. There are excellent transport links with easy access to M1 Junctions 11A &12 and to Harlington Train Station.
Internal viewing is highly recommended through the sellers' agent, Alexander & Co.
Entrance Hall
Lounge (8.8m x 7.56m)
Dining Area (3.62m x 3.52m)
Kitchen/Breakfast Room (6.57m x 3.75m)
Utility Room
Study/Bed 5 (3.69m x 2.71m)
Main Bedroom (7.63m x 3.6m)
Ensuite
Bedroom 4 (3.62m x 3.62m)
Landing
Bedroom 2 (7.46m x 2.18m)
Bedroom 3 (5.85m x 4.23m)
Bathroom
Outbuilding
Garden Room (3.3m x 2.49m)
Gym (5.01m x 2.48m)
Sauna
Storage Area (2.41m x 2.49m)
Rear Garden
Garage
Carriage Driveway
Property info
For more information about this property, please contact
Alexander & Co, LU6 on +44 1582 944195 * (local rate)
Disclaimer
Property descriptions and related information displayed on this page, with the exclusion of Running Costs data, are marketing materials provided by Alexander & Co, and do not constitute property particulars. Please contact Alexander & Co for full details and further information. The Running Costs data displayed on this page are provided by PrimeLocation to give an indication of potential running costs based on various data sources. PrimeLocation does not warrant or accept any responsibility for the accuracy or completeness of the property descriptions, related information or Running Costs data provided here.







































.png)


