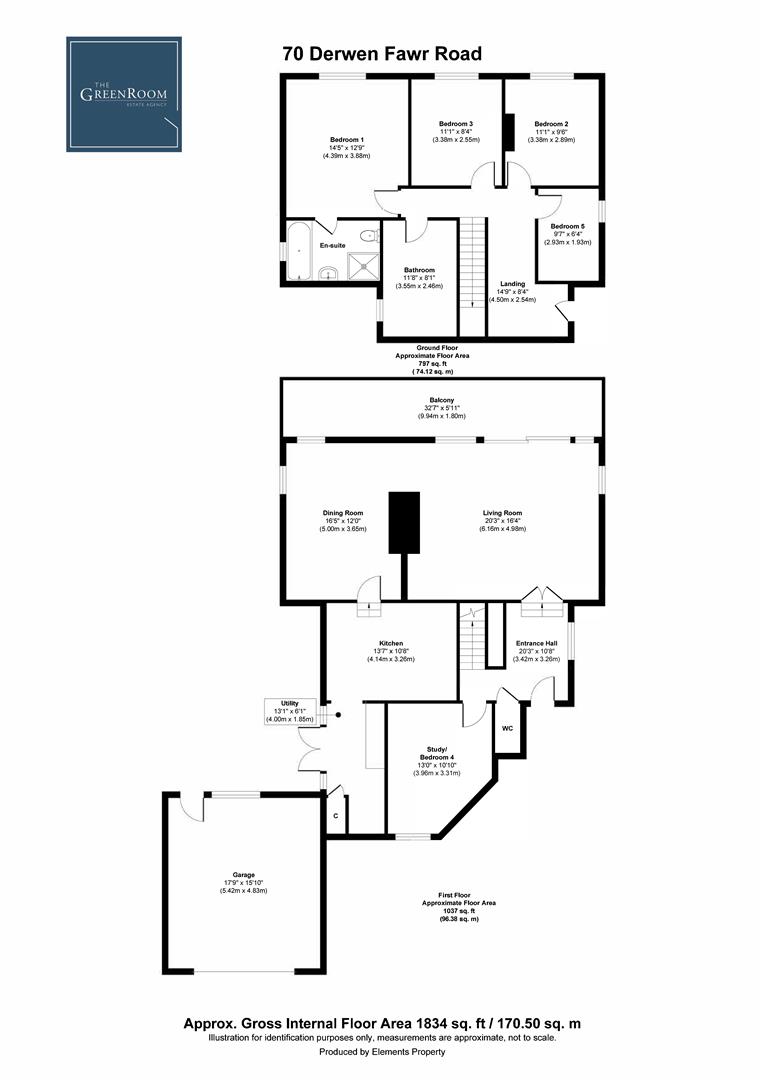Detached house for sale in Derwen Fawr Road, Sketty, Swansea SA2
* Calls to this number will be recorded for quality, compliance and training purposes.
Property features
- An Architecturally Significant Family Home As Featured In The Ideal Homes Show 1976.
- 1,834sqft Of Living Space With Five Bedrooms, Two Reception Rooms.
- Many Original Features and Finishes Remain
- Modern Kitchen Dining Room
- Double Garage
- Beautiful Sea Views
- Full Width Balcony With Southerly Aspect
- Council Tax Band G
- EPC Rating: D
Property description
An architecturally significant home, brought to the market for the first time in forty years.
The property offers spacious accommodation which is flooded with natural light, with five bedrooms and two reception rooms. Many of the original features and finishes remain in the property and the living spaces have a wonderful creating a lovely balance between open plan living and practicality.
The property enjoys a superb balcony across the front of the house which offers beautiful views across the rooftops to Swansea Bay and Mumbles. These views can be enjoyed from both reception rooms. The kitchen dining room is modern and is connected to a separate utility area.
All the bedrooms are a good size, as is the family bathroom, and the master bedroom has an ensuite bathroom.
Externally there is a double garage with off street parking to the rear of the house and more parking and pretty south facing gardens to the front of the house.
The Property
The property can be accessed via Derwn Fawr Road to the front or there is a lane off Cherry Grove which leads to the rear of the property where the garage is situated and a couple of parking spaces.
Entering through the front door, there is a bright and spacious hallway with stairs leading down to the bedrooms. Also accessed from the hallway is the kitchen, bedroom four, a WC and there are two steps up, through double doors into the living room. A lovely room with floor to ceiling windows across the front elevation and sliding doors leading onto the balcony with wonderful sea views towards Mumbles. The ceiling and chimney breast are the original wood panelling and the living room is open to the dining room which in turn leads back to the kitchen breakfast room.
The kitchen is modern and well designed and is open to a utility area. From here there are French Windows that lead out to a sun terrace.
On the lower floor there is another hallway, with a second external door. Here there are four further bedrooms, all doubles except bedroom five which is a good sized single room. The master bedroom has built in wardrobes across one wall and a modern ensuite bathroom. The family bathroom is an excellent size and is the original suite and finish, which has lasted the test of time perfectly.
Externally there are pretty gardens surrounding the house. A double garage and parking to the rear.
The property is freehold
Council Tax Band G (£2,971)
All mains services are connected to the property and the central heating is fuelled by a gas boiler.
The Energy Rating is: D
The Location
This is a wonderful location just off the sea front in Sketty, and only 0.5miles from Singleton Park or 1.5miles from Clyne Gardens and only 3.1 miles from Oysterwharf in Mumbles village. The sea front promenade is just over 0.5miles and offers a flat walk around the beautiful bay into Mumbles or towards Singleton Park and Swansea beyond.
Other wonderful things to do that are almost on the doorstep include, Mumbles Nature Reserve and The Coastal Path, Clyne Castle offers every opportunity to walk out into nature.
Local beaches include Swansea Bay, Limeslade Bay and Bracelet Bay (4 miles) and Langland Bay (3.8 miles).
This location also offers superb access to Mumbles Road for commuting into Swansea and the M4 beyond, and of course access to all the beaches Gower has to offer!
Entrance Hall (3.42m x 3.26m (11'2" x 10'8"))
Living Room (6.16m x 4.98m (20'2" x 16'4"))
Balcony (9.94m x 1.80m (32'7" x 5'10"))
Dining Room (5m x 3.65m (16'4" x 11'11"))
Kitchen Breakfast Room (4.14m x 3.26m (13'6" x 10'8"))
Utility (4m x 1.85m (13'1" x 6'0"))
Study/Bedroom Four (3.96m x 3.31m (12'11" x 10'10"))
Wc
Ground Floor Hallway (4.5m x 2.54m (14'9" x 8'3" ))
Bedroom One (4.39m x 3.88m (14'4" x 12'8"))
Ensuite Bathroom
Bedroom Two (3.38m x 2.89m (11'1" x 9'5"))
Bedroom Three (3.38m x 2.55m (11'1" x 8'4"))
Bedroom Five (2.93m x 1.93m (9'7" x 6'3" ))
Garage (5.42m x 4.83m (17'9" x 15'10" ))
Property info
For more information about this property, please contact
The Greenroom, SA3 on +44 1792 738212 * (local rate)
Disclaimer
Property descriptions and related information displayed on this page, with the exclusion of Running Costs data, are marketing materials provided by The Greenroom, and do not constitute property particulars. Please contact The Greenroom for full details and further information. The Running Costs data displayed on this page are provided by PrimeLocation to give an indication of potential running costs based on various data sources. PrimeLocation does not warrant or accept any responsibility for the accuracy or completeness of the property descriptions, related information or Running Costs data provided here.

















































.png)

